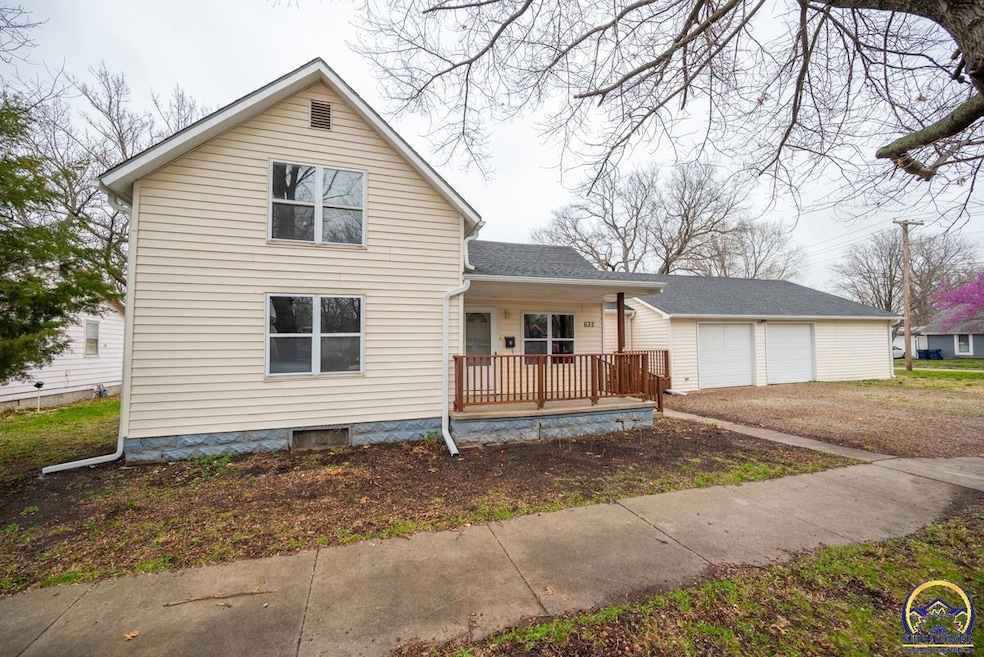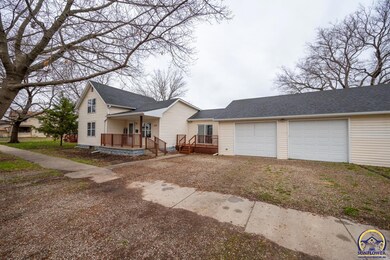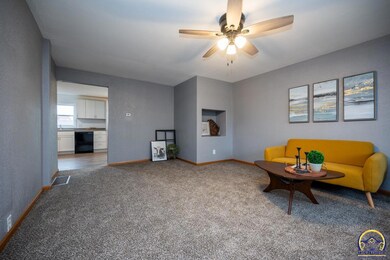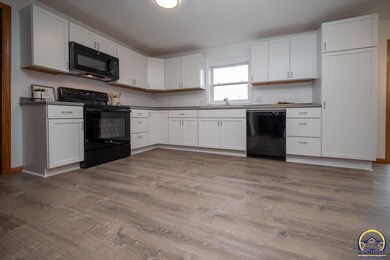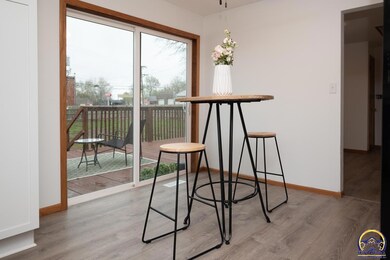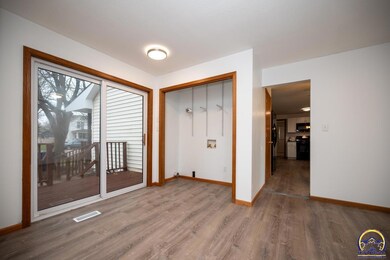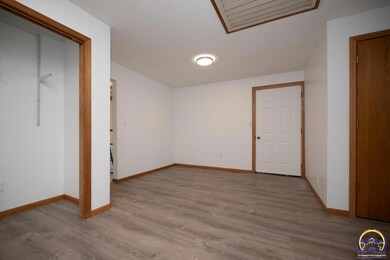
632 Main St Osage City, KS 66523
Highlights
- Corner Lot
- Covered Patio or Porch
- Forced Air Heating and Cooling System
- No HOA
- 2 Car Attached Garage
- Bathroom on Main Level
About This Home
As of May 2024Situated on a corner lot close to downtown, this spacious 4 bedroom might check many boxes, including a main floor primary bedroom with updated ensuite bath, complete with onyx shower. Large living room and beautiful new kitchen, complete with appliances. A second main floor bedroom is close to the spa-like second bathroom. From the dining space, the laundry area has the potential to also be used as a playroom, home office, hobby space, or whatever your mind desires. There is even a separate entrance. Let's not forget the dream attached garage which is able to house vehicles and projects. Upstairs, are two bedrooms, which are conveniently located to the rest of the house, yet private. Outdoors, enjoy the front porch, deck, and the privacy fenced backyard with back deck ready for your next barbecue.
Last Agent to Sell the Property
Kirk & Cobb, Inc. License #00233019 Listed on: 04/05/2024
Home Details
Home Type
- Single Family
Est. Annual Taxes
- $2,492
Year Built
- Built in 1875
Lot Details
- Fenced
- Corner Lot
- Paved or Partially Paved Lot
Parking
- 2 Car Attached Garage
Home Design
- Frame Construction
- Composition Roof
- Vinyl Siding
- Stick Built Home
Interior Spaces
- 1,520 Sq Ft Home
- 1.5-Story Property
- Combination Kitchen and Dining Room
- Carpet
- Laundry on main level
Bedrooms and Bathrooms
- 4 Bedrooms
- Bathroom on Main Level
- 2 Full Bathrooms
Unfinished Basement
- Partial Basement
- Stone or Rock in Basement
Outdoor Features
- Covered Patio or Porch
Schools
- Osage City Elementary School
- Osage City Middle School
- Osage City High School
Utilities
- Forced Air Heating and Cooling System
- Gas Water Heater
Community Details
- No Home Owners Association
- Wetherells 1St Add Osage Subdivision
Listing and Financial Details
- Assessor Parcel Number 8723
Ownership History
Purchase Details
Home Financials for this Owner
Home Financials are based on the most recent Mortgage that was taken out on this home.Similar Homes in Osage City, KS
Home Values in the Area
Average Home Value in this Area
Purchase History
| Date | Type | Sale Price | Title Company |
|---|---|---|---|
| Warranty Deed | -- | Peimann Title & Escrow |
Mortgage History
| Date | Status | Loan Amount | Loan Type |
|---|---|---|---|
| Open | $99,200 | No Value Available | |
| Closed | $24,800 | No Value Available | |
| Previous Owner | $35,000 | No Value Available |
Property History
| Date | Event | Price | Change | Sq Ft Price |
|---|---|---|---|---|
| 05/31/2024 05/31/24 | Sold | -- | -- | -- |
| 04/11/2024 04/11/24 | Pending | -- | -- | -- |
| 04/05/2024 04/05/24 | For Sale | $200,000 | +95.1% | $132 / Sq Ft |
| 10/16/2023 10/16/23 | Sold | -- | -- | -- |
| 09/27/2023 09/27/23 | Pending | -- | -- | -- |
| 08/30/2023 08/30/23 | Price Changed | $102,500 | -8.9% | $67 / Sq Ft |
| 07/28/2023 07/28/23 | For Sale | $112,500 | +4.2% | $74 / Sq Ft |
| 02/14/2019 02/14/19 | Sold | -- | -- | -- |
| 01/11/2019 01/11/19 | Pending | -- | -- | -- |
| 01/10/2019 01/10/19 | For Sale | $108,000 | 0.0% | $71 / Sq Ft |
| 12/30/2018 12/30/18 | Off Market | -- | -- | -- |
| 11/13/2018 11/13/18 | Price Changed | $108,000 | -4.4% | $71 / Sq Ft |
| 10/23/2018 10/23/18 | Price Changed | $113,000 | -0.9% | $74 / Sq Ft |
| 10/16/2018 10/16/18 | Price Changed | $114,000 | -0.9% | $75 / Sq Ft |
| 08/29/2018 08/29/18 | For Sale | $115,000 | -- | $76 / Sq Ft |
Tax History Compared to Growth
Tax History
| Year | Tax Paid | Tax Assessment Tax Assessment Total Assessment is a certain percentage of the fair market value that is determined by local assessors to be the total taxable value of land and additions on the property. | Land | Improvement |
|---|---|---|---|---|
| 2025 | $1,873 | $21,045 | $1,493 | $19,552 |
| 2024 | $1,873 | $13,087 | $1,441 | $11,646 |
| 2023 | $2,492 | $15,985 | $1,151 | $14,834 |
| 2022 | -- | $16,031 | $858 | $15,173 |
| 2021 | $0 | $12,505 | $1,912 | $10,593 |
| 2020 | $2,163 | $12,760 | $1,912 | $10,848 |
| 2019 | $1,952 | $11,166 | $1,527 | $9,639 |
| 2018 | $1,955 | $11,166 | $1,344 | $9,822 |
| 2017 | $1,985 | $11,304 | $1,344 | $9,960 |
| 2016 | $1,930 | $11,270 | $1,344 | $9,926 |
| 2015 | -- | $12,454 | $1,344 | $11,110 |
| 2013 | $1,883 | $11,707 | $1,352 | $10,355 |
Agents Affiliated with this Home
-
Melissa Herdman

Seller's Agent in 2024
Melissa Herdman
Kirk & Cobb, Inc.
(785) 250-7020
80 in this area
421 Total Sales
-
Amie Lohmeyer
A
Buyer's Agent in 2024
Amie Lohmeyer
Liberty Real Estate LLC
(785) 528-3450
50 in this area
59 Total Sales
-
Tim Ray
T
Seller's Agent in 2023
Tim Ray
HomeSmart Legacy
(816) 682-3338
1 in this area
330 Total Sales
-
Beckey Cavalieri

Seller's Agent in 2019
Beckey Cavalieri
ReeceNichols Topeka Elite
(785) 224-5455
150 Total Sales
-
S
Buyer's Agent in 2019
Sharon Overbaugh
Crown Realty of Kansas, Inc.
Map
Source: Sunflower Association of REALTORS®
MLS Number: 233450
APN: 070-147-26-0-10-20-014.00-0
- 618 Main St
- 222 S 6th St
- 724 Ellinwood St
- 432 Lakin St
- 718 Lincoln St
- 524 N 6th St
- 505 Miller St
- 267 Ellinwood St
- 612 Packer St
- 00000 E California St
- 801 S 9th St
- 1136 Schenk St
- 1031 Schenk St
- 1202 N 11th St
- 0 S Urish Rd
- 00000 S Valencia Rd
- 8218 W 273rd Terrace
- 27204 S Urish Rd
- 8218 W 273rd St
- 00000 W 237th St
