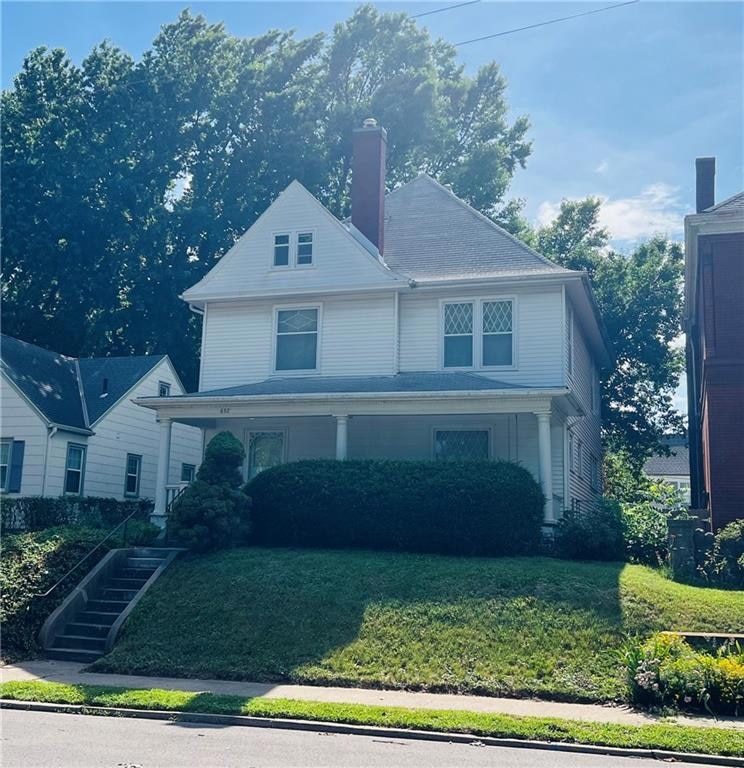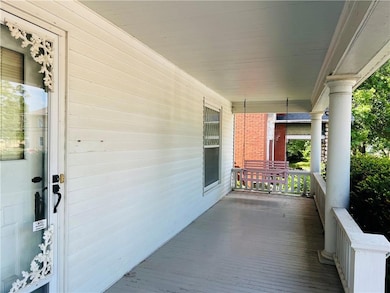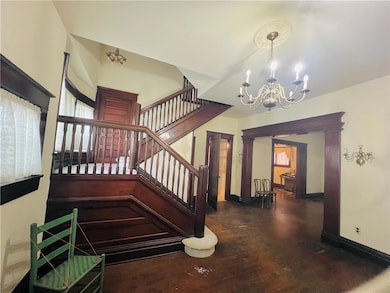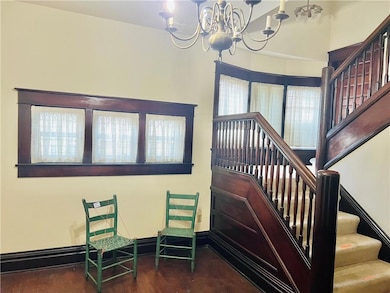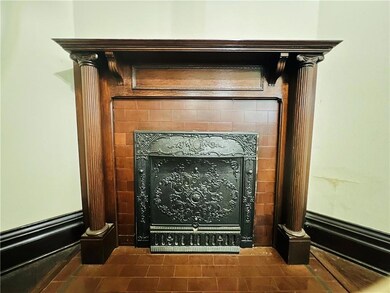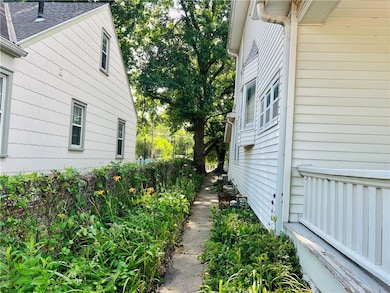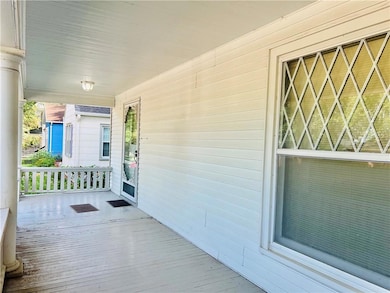632 N 24th St Saint Joseph, MO 64506
Frederick NeighborhoodEstimated payment $930/month
Highlights
- Craftsman Architecture
- 2 Fireplaces
- No HOA
- Wood Flooring
- Separate Formal Living Room
- Breakfast Area or Nook
About This Home
If you are looking for a all intact historic home to restore, this is it! This home is like a time capsule featuring 5 bedrooms - 4 on the 2nd fl and 1 on the 3rd fl, 1 full bath on 2nd fl and one 1/2 bath on the first fl, tons of natural woodwork, detailed original windows, pocket doors, 2 non working fireplaces, oak hardwood floors, formal living room, formal dinning room, oversize detached garage and so much more. The roof will be getting a total tear off and new shingles prior to closing as well as a new electrical weather head and the fuse boxes will be abated. This is an estate sale so the home is sold as is.
Home Details
Home Type
- Single Family
Est. Annual Taxes
- $962
Year Built
- Built in 1919
Lot Details
- 6,098 Sq Ft Lot
- Lot Dimensions are 45x140
- East Facing Home
- Partially Fenced Property
- Aluminum or Metal Fence
- Paved or Partially Paved Lot
Parking
- 1 Car Detached Garage
- Inside Entrance
- Off-Street Parking
Home Design
- Craftsman Architecture
- Frame Construction
- Composition Roof
- Metal Siding
Interior Spaces
- 2,400 Sq Ft Home
- 2.5-Story Property
- Ceiling Fan
- 2 Fireplaces
- Some Wood Windows
- Separate Formal Living Room
- Formal Dining Room
Kitchen
- Breakfast Area or Nook
- Eat-In Kitchen
- Gas Range
Flooring
- Wood
- Vinyl
Bedrooms and Bathrooms
- 5 Bedrooms
Unfinished Basement
- Walk-Out Basement
- Partial Basement
- Laundry in Basement
Home Security
- Home Security System
- Storm Windows
- Storm Doors
Schools
- Edison Elementary School
- Central High School
Additional Features
- Porch
- City Lot
- Forced Air Heating and Cooling System
Community Details
- No Home Owners Association
Listing and Financial Details
- Exclusions: Strong
- Assessor Parcel Number 06-2.0-09-001-003-015.000
- $0 special tax assessment
Map
Home Values in the Area
Average Home Value in this Area
Tax History
| Year | Tax Paid | Tax Assessment Tax Assessment Total Assessment is a certain percentage of the fair market value that is determined by local assessors to be the total taxable value of land and additions on the property. | Land | Improvement |
|---|---|---|---|---|
| 2025 | $1,118 | $15,640 | $1,900 | $13,740 |
| 2024 | $1,049 | $14,690 | $1,900 | $12,790 |
| 2023 | $1,049 | $14,690 | $1,900 | $12,790 |
| 2022 | $968 | $14,690 | $1,900 | $12,790 |
| 2021 | $973 | $14,690 | $1,900 | $12,790 |
| 2020 | $967 | $14,690 | $1,900 | $12,790 |
| 2019 | $934 | $14,690 | $1,900 | $12,790 |
| 2018 | $843 | $14,690 | $1,900 | $12,790 |
| 2017 | $835 | $14,690 | $0 | $0 |
| 2015 | $814 | $14,690 | $0 | $0 |
| 2014 | $814 | $14,690 | $0 | $0 |
Property History
| Date | Event | Price | List to Sale | Price per Sq Ft |
|---|---|---|---|---|
| 02/23/2026 02/23/26 | Pending | -- | -- | -- |
| 06/25/2025 06/25/25 | For Sale | $165,000 | -- | $69 / Sq Ft |
Source: Heartland MLS
MLS Number: 2558959
APN: 06-2.0-09-001-003-015.000
Ask me questions while you tour the home.
