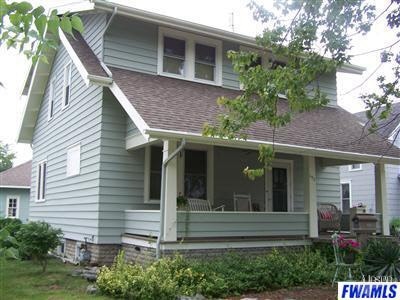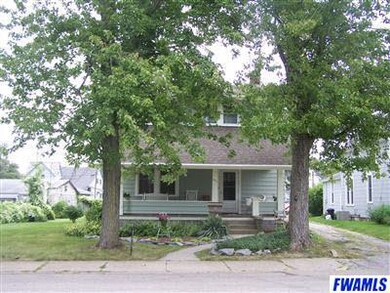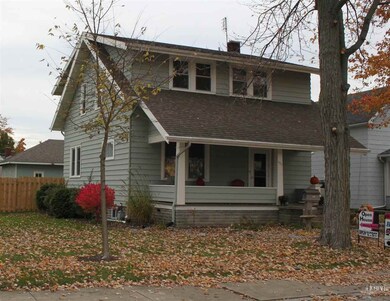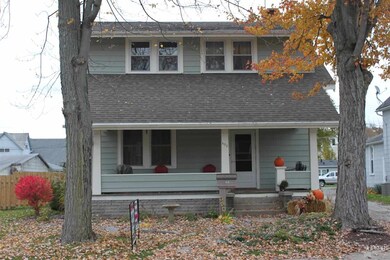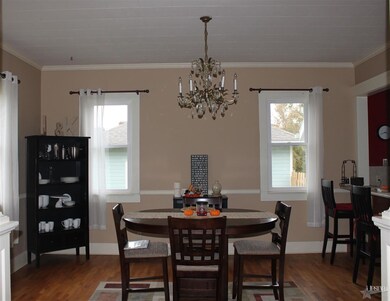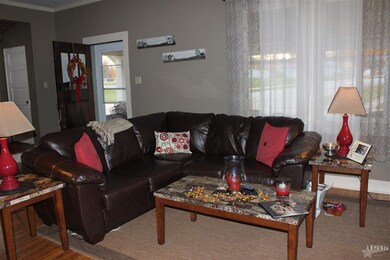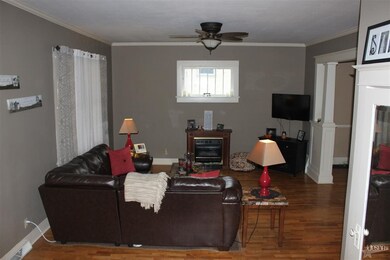
632 N 3rd St Decatur, IN 46733
Highlights
- Living Room with Fireplace
- 2 Car Detached Garage
- Forced Air Heating and Cooling System
- Bellmont High School Rated A-
- Porch
- Ceiling Fan
About This Home
As of March 2014Very well maintained 3 bedroom home. Very open concept with hardwood floors, 2 fireplaces, dining room with built-in cabinets. Mr. Planners kitchen, with stainless steel appliances that are included, pantry and a breakfast bar. Full finished basement with newer carpet and a half bath. Separate laundry area. Master bedroom has large walk-in closet with tons of shelving for storage. New fenced in yard. Home is situated on a large lot with a 2 car detached garage. Everything has been updated: furnace, water heater, windows, kitchen, bathrooms, roof, wiring, plumbing.
Last Agent to Sell the Property
Harvey and Associates Realty LLC Listed on: 11/01/2013
Home Details
Home Type
- Single Family
Est. Annual Taxes
- $620
Year Built
- Built in 1900
Lot Details
- 10,824 Sq Ft Lot
- Lot Dimensions are 82 x 132
- Level Lot
Interior Spaces
- 2-Story Property
- Ceiling Fan
- Living Room with Fireplace
- Electric Dryer Hookup
Kitchen
- Gas Oven or Range
- Disposal
Bedrooms and Bathrooms
- 3 Bedrooms
Finished Basement
- Basement Fills Entire Space Under The House
- 1 Bathroom in Basement
Parking
- 2 Car Detached Garage
- Garage Door Opener
Utilities
- Forced Air Heating and Cooling System
- Heating System Uses Gas
Additional Features
- Porch
- Suburban Location
Listing and Financial Details
- Assessor Parcel Number 01-02-34-401-043.000-014
Ownership History
Purchase Details
Home Financials for this Owner
Home Financials are based on the most recent Mortgage that was taken out on this home.Purchase Details
Home Financials for this Owner
Home Financials are based on the most recent Mortgage that was taken out on this home.Purchase Details
Home Financials for this Owner
Home Financials are based on the most recent Mortgage that was taken out on this home.Purchase Details
Home Financials for this Owner
Home Financials are based on the most recent Mortgage that was taken out on this home.Similar Homes in Decatur, IN
Home Values in the Area
Average Home Value in this Area
Purchase History
| Date | Type | Sale Price | Title Company |
|---|---|---|---|
| Warranty Deed | -- | None Available | |
| Warranty Deed | -- | None Available | |
| Warranty Deed | -- | -- | |
| Warranty Deed | -- | -- |
Mortgage History
| Date | Status | Loan Amount | Loan Type |
|---|---|---|---|
| Open | $108,000 | Stand Alone Refi Refinance Of Original Loan | |
| Closed | $116,844 | FHA | |
| Previous Owner | $122,448 | FHA | |
| Previous Owner | $96,000 | New Conventional | |
| Previous Owner | $94,800 | New Conventional | |
| Previous Owner | $99,920 | New Conventional | |
| Previous Owner | $24,783 | Future Advance Clause Open End Mortgage |
Property History
| Date | Event | Price | Change | Sq Ft Price |
|---|---|---|---|---|
| 03/21/2014 03/21/14 | Sold | $119,000 | -11.8% | $49 / Sq Ft |
| 02/17/2014 02/17/14 | Pending | -- | -- | -- |
| 11/01/2013 11/01/13 | For Sale | $134,900 | +12.4% | $55 / Sq Ft |
| 03/11/2013 03/11/13 | Sold | $120,000 | -6.6% | $49 / Sq Ft |
| 01/14/2013 01/14/13 | Pending | -- | -- | -- |
| 12/28/2012 12/28/12 | For Sale | $128,500 | -- | $53 / Sq Ft |
Tax History Compared to Growth
Tax History
| Year | Tax Paid | Tax Assessment Tax Assessment Total Assessment is a certain percentage of the fair market value that is determined by local assessors to be the total taxable value of land and additions on the property. | Land | Improvement |
|---|---|---|---|---|
| 2024 | $1,438 | $143,800 | $21,200 | $122,600 |
| 2023 | $1,340 | $134,000 | $21,200 | $112,800 |
| 2022 | $1,228 | $125,000 | $21,200 | $103,800 |
| 2021 | $1,114 | $115,100 | $20,300 | $94,800 |
| 2020 | $919 | $107,100 | $20,300 | $86,800 |
| 2019 | $877 | $102,300 | $20,300 | $82,000 |
| 2018 | $889 | $100,700 | $20,300 | $80,400 |
| 2017 | $877 | $100,700 | $19,800 | $80,900 |
| 2016 | $776 | $96,700 | $19,800 | $76,900 |
| 2014 | $575 | $91,300 | $19,900 | $71,400 |
| 2013 | $674 | $89,700 | $19,800 | $69,900 |
Agents Affiliated with this Home
-
M
Seller's Agent in 2014
Melissa Kaehr
Harvey and Associates Realty LLC
(260) 728-4240
53 Total Sales
-
V
Seller Co-Listing Agent in 2014
Vickie Harvey
Harvey and Associates Realty LLC
(260) 701-1040
90 Total Sales
-

Buyer's Agent in 2014
Josh Krueckeberg
Krueckeberg Auction And Realty
(260) 223-3104
120 Total Sales
-

Seller's Agent in 2013
Stacey Fields
Krueckeberg Auction And Realty
(260) 414-6648
155 Total Sales
Map
Source: Indiana Regional MLS
MLS Number: 201317147
APN: 01-02-34-401-043.000-014
- 809 Walnut St
- 515 Nuttman Ave
- 1315 Mix Ave
- 240 Stratton Way
- 350 S 3rd St
- 350 Line St
- 428 Limberlost Trail
- 504 Stratton Way
- 798 Sycamore St
- 773 Sycamore St
- 1705 W Monroe St
- 710 Schirmeyer St
- 104 Fremont Ln
- 1019 Palmer's Pass
- TBD Morningstar Blvd
- 1063 Vine St
- 1030 Woodridge Dr
- 1016 E Monroe St
- 112 E Lake Ct
- 2547 Hogans Alley
