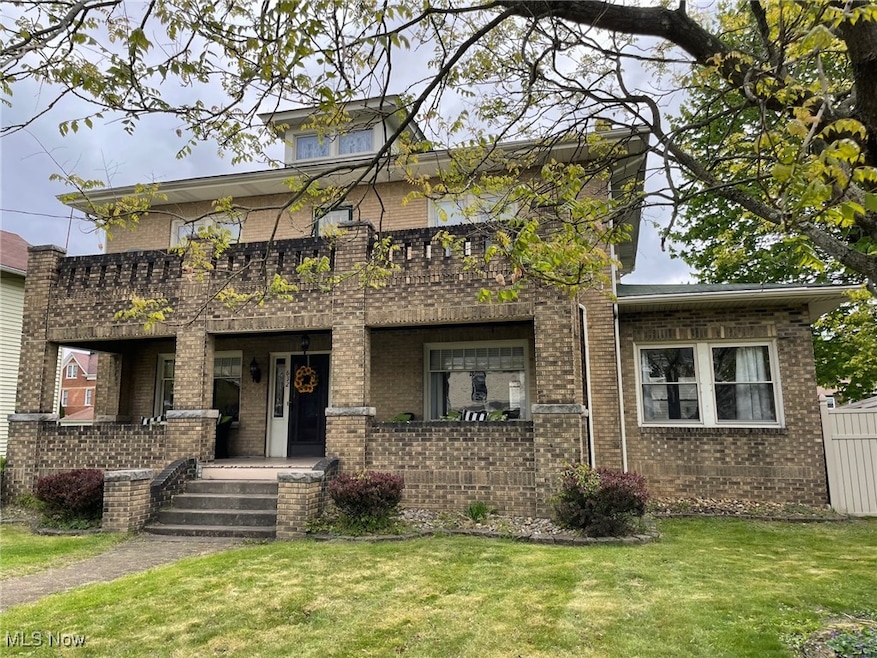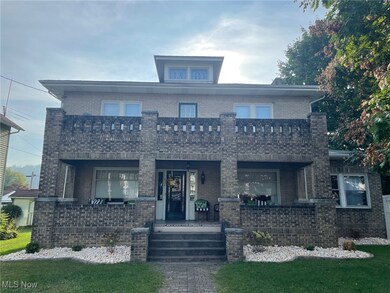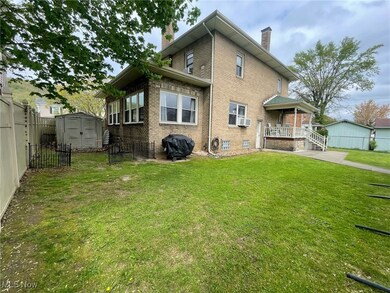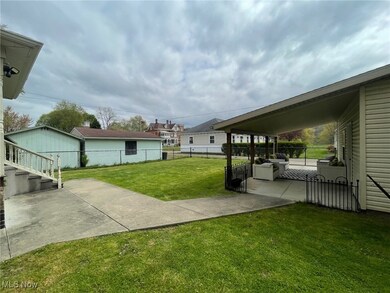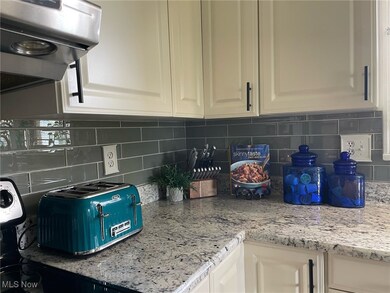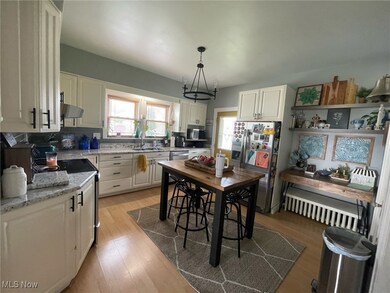
632 N 3rd St Toronto, OH 43964
Highlights
- Traditional Architecture
- No HOA
- Window Unit Cooling System
- 2 Fireplaces
- 2 Car Detached Garage
- Hot Water Heating System
About This Home
As of October 2024Beautiful two story brick home that is a must see. The upstairs features three large bedrooms and a newly renovated bathroom. The main floor is primarily hardwood throughout and includes and formal dining room, large living room and a spacious sunroom for relaxing, sipping coffee, growing your plants or all of the above. The kitchen is good sized and leads to a covered back porch. The back yard is fenced in for the children or pets. The two car garage also has a carport for another vehicle or for another place to entertain and or relax and enjoy the outdoors.
Last Agent to Sell the Property
Gary W. Cain Realty & Auctioneers,LLC Brokerage Email: 740-266-2246 info@garycain.com License #2017002646 Listed on: 08/22/2024
Last Buyer's Agent
Gary W. Cain Realty & Auctioneers,LLC Brokerage Email: 740-266-2246 info@garycain.com License #2017002646 Listed on: 08/22/2024
Home Details
Home Type
- Single Family
Est. Annual Taxes
- $1,812
Year Built
- Built in 1928
Lot Details
- 4,356 Sq Ft Lot
- 19-02498-000
Parking
- 2 Car Detached Garage
- 1 Carport Space
Home Design
- Traditional Architecture
- Brick Exterior Construction
- Fiberglass Roof
- Asphalt Roof
Interior Spaces
- 2-Story Property
- 2 Fireplaces
- Partially Finished Basement
Bedrooms and Bathrooms
- 3 Bedrooms
- 3 Bathrooms
Utilities
- Window Unit Cooling System
- Heating System Uses Gas
- Hot Water Heating System
Community Details
- No Home Owners Association
Listing and Financial Details
- Assessor Parcel Number 19-02497-000
Ownership History
Purchase Details
Home Financials for this Owner
Home Financials are based on the most recent Mortgage that was taken out on this home.Purchase Details
Home Financials for this Owner
Home Financials are based on the most recent Mortgage that was taken out on this home.Similar Homes in Toronto, OH
Home Values in the Area
Average Home Value in this Area
Purchase History
| Date | Type | Sale Price | Title Company |
|---|---|---|---|
| Deed | $268,000 | Ohio Valley Title | |
| Deed | $155,000 | None Available |
Mortgage History
| Date | Status | Loan Amount | Loan Type |
|---|---|---|---|
| Open | $268,000 | VA | |
| Previous Owner | $145,000 | New Conventional | |
| Previous Owner | $28,627 | No Value Available | |
| Previous Owner | $84,000 | Stand Alone Refi Refinance Of Original Loan | |
| Previous Owner | $95,000 | No Value Available | |
| Previous Owner | $31,000 | No Value Available |
Property History
| Date | Event | Price | Change | Sq Ft Price |
|---|---|---|---|---|
| 10/28/2024 10/28/24 | Sold | $268,000 | 0.0% | $111 / Sq Ft |
| 10/10/2024 10/10/24 | Off Market | $268,000 | -- | -- |
| 08/22/2024 08/22/24 | For Sale | $280,000 | +80.6% | $116 / Sq Ft |
| 05/19/2020 05/19/20 | Sold | $155,000 | 0.0% | $64 / Sq Ft |
| 04/19/2020 04/19/20 | Pending | -- | -- | -- |
| 03/29/2020 03/29/20 | For Sale | $155,000 | -- | $64 / Sq Ft |
Tax History Compared to Growth
Tax History
| Year | Tax Paid | Tax Assessment Tax Assessment Total Assessment is a certain percentage of the fair market value that is determined by local assessors to be the total taxable value of land and additions on the property. | Land | Improvement |
|---|---|---|---|---|
| 2024 | $2,735 | $76,213 | $2,569 | $73,644 |
| 2023 | $2,735 | $44,916 | $2,142 | $42,774 |
| 2022 | $1,731 | $44,916 | $2,142 | $42,774 |
| 2021 | $1,731 | $44,916 | $2,142 | $42,774 |
| 2020 | $1,704 | $43,215 | $1,890 | $41,325 |
| 2019 | $1,662 | $0 | $0 | $0 |
| 2018 | $1,656 | $0 | $0 | $0 |
| 2017 | $1,229 | $0 | $0 | $0 |
| 2016 | $1,248 | $0 | $0 | $0 |
| 2015 | $1,238 | $0 | $0 | $0 |
| 2014 | $1,189 | $0 | $0 | $0 |
| 2012 | $583 | $28,735 | $1,995 | $26,740 |
Agents Affiliated with this Home
-
Doug Owen
D
Seller's Agent in 2024
Doug Owen
Gary W. Cain Realty & Auctioneers,LLC
(740) 275-7075
82 Total Sales
Map
Source: MLS Now
MLS Number: 5064567
APN: 19-02497-000
