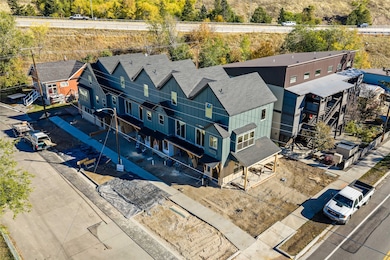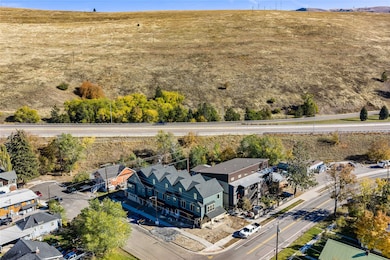632 N 5th St W Unit A,B,C,D,F Missoula, MT 59802
Northside NeighborhoodEstimated payment $10,427/month
Highlights
- New Construction
- Modern Architecture
- Cooling System Mounted In Outer Wall Opening
- Views of Trees
- 5 Car Attached Garage
- 2-minute walk to Northside Park
About This Home
Discover elevated urban living in this stunning residence crafted by the talented team at Pre-nailed. Every detail has been thoughtfully designed, showcasing quality craftsmanship and efficient use of space throughout. Enjoy modern comfort and urban living. This five row of townhomes offers a seamless blend of function and style. The open-concept floor plans creates a bright and airy atmosphere, while large windows invite in natural light and treetop views—giving you the feeling of living in a luxurious treehouse. The kitchens feature contemporary finishes, sleek cabinetry, and high-quality appliances—perfect for both cooking and entertaining. The spacious bedrooms provide a peaceful retreat, and the bathrooms boast modern fixtures and elegant design. Enjoy the convenience of an attached one-car garage per unit with direct access to your home, plus additional storage options to keep everything organized. Thoughtful touches throughout the home add warmth, character, and modern sophisticate
If you are seeking style and efficiency, or someone who values urban living with a touch of nature, these townhomes offer the perfect balance of comfort, convenience, and charm. Come see why this isn’t just townhomes—it’s a lifestyle. Prenailed captures the spirit of Missoula—crafted for those who value thoughtful design, effortless access, and the freedom of a true lock-and-leave lifestyle. Each unit offers its own unique character:
Unit A – The Antelope: A bright, sunny end unit, 1129 Square Feet, featuring 2 bedrooms and 2 bathrooms. Unit B – The Bison: Spacious and inviting, with open-concept living designed for gathering. 1124 square feet. 2 bedrooms, 2 bathrooms. Unit C – The Cougar: Sleek and modern, offering elevated views and natural light. 1124 square feet. 2 bedrooms, 2 bathrooms. Unit D – The Deer: Warm and welcoming, blending classic charm with contemporary finishes. 1124 square feet, 2 bedrooms, 2 bathrooms. Unit F – The Fox: Smart and efficient, designed for effortless modern living. 1 bedroom, 1 bathroom.
Listing Agent
Revel Real Estate - Missoula/Bitterroot License #RRE-RBS-LIC-70517 Listed on: 10/28/2025
Co-Listing Agent
Revel Real Estate - Missoula/Bitterroot License #RRE-BRO-LIC-79770
Townhouse Details
Home Type
- Townhome
Est. Annual Taxes
- $2,787
Year Built
- Built in 2025 | New Construction
Lot Details
- 5,580 Sq Ft Lot
- Wood Fence
Parking
- 5 Car Attached Garage
Home Design
- Modern Architecture
- Tri-Level Property
- Poured Concrete
Interior Spaces
- 4,158 Sq Ft Home
- Views of Trees
Kitchen
- Oven or Range
- Microwave
- Dishwasher
Bedrooms and Bathrooms
- 9 Bedrooms
Utilities
- Cooling System Mounted In Outer Wall Opening
- Forced Air Heating System
Community Details
- Property has a Home Owners Association
- Built by Pre-Nailed
Listing and Financial Details
- Assessor Parcel Number 04220015322020000
Map
Home Values in the Area
Average Home Value in this Area
Tax History
| Year | Tax Paid | Tax Assessment Tax Assessment Total Assessment is a certain percentage of the fair market value that is determined by local assessors to be the total taxable value of land and additions on the property. | Land | Improvement |
|---|---|---|---|---|
| 2025 | $2,872 | $335,900 | $203,190 | $132,710 |
| 2024 | $2,695 | $221,500 | $110,378 | $111,122 |
| 2023 | $2,654 | $221,500 | $110,378 | $111,122 |
| 2022 | $2,215 | $160,100 | $0 | $0 |
| 2021 | $1,945 | $160,100 | $0 | $0 |
| 2020 | $1,966 | $144,800 | $0 | $0 |
| 2019 | $1,958 | $144,800 | $0 | $0 |
| 2018 | $1,876 | $134,800 | $0 | $0 |
| 2017 | $1,845 | $134,800 | $0 | $0 |
| 2016 | $1,905 | $146,300 | $0 | $0 |
| 2015 | $1,766 | $146,300 | $0 | $0 |
| 2014 | $1,514 | $70,178 | $0 | $0 |
Property History
| Date | Event | Price | List to Sale | Price per Sq Ft |
|---|---|---|---|---|
| 11/06/2025 11/06/25 | Price Changed | $1,940,000 | -13.8% | $467 / Sq Ft |
| 10/28/2025 10/28/25 | For Sale | $2,250,000 | -- | $541 / Sq Ft |
Purchase History
| Date | Type | Sale Price | Title Company |
|---|---|---|---|
| Warranty Deed | -- | Flying S Title And Escrow Of M |
Source: Montana Regional MLS
MLS Number: 30060370
APN: 04-2200-15-3-22-02-0000
- 632 N 5th St W Unit C
- 632 N 5th St W Unit F
- 632 N 5th St W Unit A
- 632 N 5th St W Unit E
- 632 N 5th St W Unit B
- 632 N 5th St W Unit D
- 1025 Grand Ave Unit 4
- 322 W Alder St
- 111 N 2nd St W
- 920 Cooley St Unit B
- 920 Cooley St Unit C
- 920 Cooley St Unit A
- 1245 Waverly St Unit 103
- 1245 Waverly St Unit 205
- 819 Charlo St
- 422 W Spruce St
- 825 Charlo St
- 1005 Sherwood St
- 5237 Ginger Quill Rd Unit B
- 730-738 Toole Ave
- 825 W Spruce St
- 1017 Pullman St
- 1720 Peggio Ln
- 1500 Stoddard St
- 1510 Cooley St
- 305 E Front St
- 301 Kiwanis St
- 1650 N Russell St
- 419 S 3rd St W Unit A
- 155 N California St
- 2075 Cooper St
- 1580 Milwaukee Way
- 1821 Wyoming St Unit 8
- 1805 Wyoming St Unit 9
- 102 Mcleod Ave Unit B
- 2200 Great Northern Ave
- 926 Cleveland St Unit . B
- 212 Hastings Ave
- 3320 Great Northern Ave
- 130 W Kent Ave



