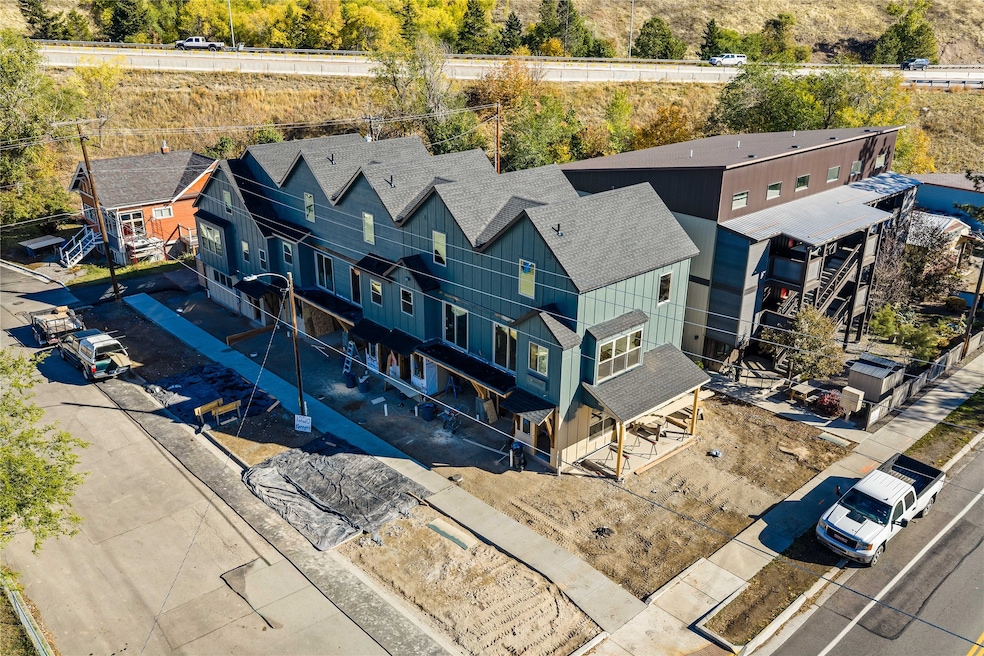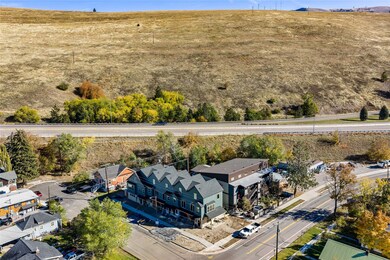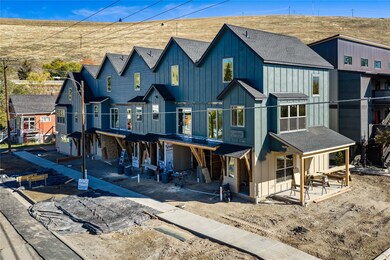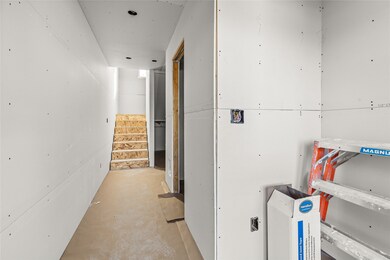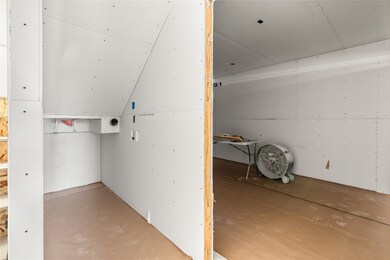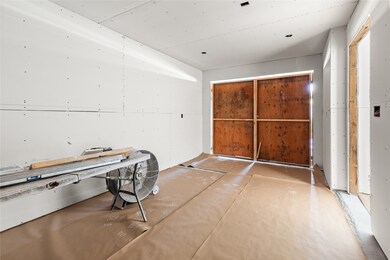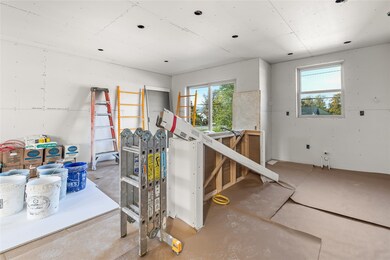632 N 5th St W Unit D Missoula, MT 59802
Northside NeighborhoodEstimated payment $2,468/month
Highlights
- New Construction
- Open Floorplan
- Balcony
- Hellgate High School Rated A-
- Modern Architecture
- 2-minute walk to Northside Park
About This Home
Welcome to the DEER Townhome! Discover elevated urban living in this stunning residence crafted by the talented team at Pre-nailed. Every detail has been thoughtfully designed, showcasing quality craftsmanship and efficient use of space throughout the 1124 square feet of modern comfort. This two-bedroom, two-bathroom townhome offers a seamless blend of function and style. The open-concept floor plan creates a bright and airy atmosphere, while large windows invite in natural light and treetop views—giving you the feeling of living in a luxurious treehouse. The kitchen features contemporary finishes, sleek cabinetry, and high-quality appliances—perfect for both cooking and entertaining. The spacious bedroom provides a peaceful retreat, and the bathroom boasts modern fixtures and elegant design. Enjoy the convenience of an attached one-car garage with direct access to your home, plus additional storage options to keep everything organized. Thoughtful touches throughout the home add warmth, character, and modern sophistication. Whether you’re a first-time homeowner, a downsizer seeking style and efficiency, or someone who values urban living with a touch of nature, The DEER Townhome offers the perfect balance of comfort, convenience, and charm. Come see why this isn’t just a home—it’s a lifestyle.
Listing Agent
Revel Real Estate - Missoula/Bitterroot License #RRE-RBS-LIC-70517 Listed on: 10/27/2025
Co-Listing Agent
Revel Real Estate - Missoula/Bitterroot License #RRE-BRO-LIC-79770
Townhouse Details
Home Type
- Townhome
Est. Annual Taxes
- $2,787
Year Built
- Built in 2025 | New Construction
Lot Details
- 5,850 Sq Ft Lot
- Wood Fence
- Landscaped
Parking
- 1 Car Attached Garage
Home Design
- Modern Architecture
- Poured Concrete
Interior Spaces
- 1,124 Sq Ft Home
- Property has 3 Levels
- Open Floorplan
- Washer Hookup
Kitchen
- Oven or Range
- Microwave
- Dishwasher
Bedrooms and Bathrooms
- 2 Bedrooms
Home Security
Outdoor Features
- Balcony
- Front Porch
Utilities
- Cooling System Mounted In Outer Wall Opening
- Forced Air Heating System
Listing and Financial Details
- Assessor Parcel Number 04220015322020000
Community Details
Overview
- Property has a Home Owners Association
- Cb Townhome Association
- Built by Prenailed LLC
Security
- Carbon Monoxide Detectors
- Fire and Smoke Detector
Map
Home Values in the Area
Average Home Value in this Area
Tax History
| Year | Tax Paid | Tax Assessment Tax Assessment Total Assessment is a certain percentage of the fair market value that is determined by local assessors to be the total taxable value of land and additions on the property. | Land | Improvement |
|---|---|---|---|---|
| 2025 | $2,872 | $335,900 | $203,190 | $132,710 |
| 2024 | $2,695 | $221,500 | $110,378 | $111,122 |
| 2023 | $2,654 | $221,500 | $110,378 | $111,122 |
| 2022 | $2,215 | $160,100 | $0 | $0 |
| 2021 | $1,945 | $160,100 | $0 | $0 |
| 2020 | $1,966 | $144,800 | $0 | $0 |
| 2019 | $1,958 | $144,800 | $0 | $0 |
| 2018 | $1,876 | $134,800 | $0 | $0 |
| 2017 | $1,845 | $134,800 | $0 | $0 |
| 2016 | $1,905 | $146,300 | $0 | $0 |
| 2015 | $1,766 | $146,300 | $0 | $0 |
| 2014 | $1,514 | $70,178 | $0 | $0 |
Property History
| Date | Event | Price | List to Sale | Price per Sq Ft |
|---|---|---|---|---|
| 10/27/2025 10/27/25 | For Sale | $425,000 | -- | $378 / Sq Ft |
Purchase History
| Date | Type | Sale Price | Title Company |
|---|---|---|---|
| Warranty Deed | -- | Flying S Title And Escrow Of M |
Source: Montana Regional MLS
MLS Number: 30060376
APN: 04-2200-15-3-22-02-0000
- 632 N 5th St W Unit C
- 632 N 5th St W Unit F
- 632 N 5th St W Unit A
- 632 N 5th St W Unit A,B,C,D,F
- 632 N 5th St W Unit E
- 632 N 5th St W Unit B
- 1026 Kennett Ave
- 1025 Grand Ave Unit 4
- 322 W Alder St
- 920 Cooley St Unit B
- 920 Cooley St Unit C
- 920 Cooley St Unit A
- 1245 Waverly St Unit 103
- 1245 Waverly St Unit 205
- 819 Charlo St
- 422 W Spruce St
- 825 Charlo St
- 1005 Sherwood St
- 5237 Ginger Quill Rd Unit B
- 730-738 Toole Ave
- 825 W Spruce St
- 1017 Pullman St
- 1720 Peggio Ln
- 1500 Stoddard St
- 1510 Cooley St
- 305 E Front St
- 301 Kiwanis St
- 1650 N Russell St
- 419 S 3rd St W Unit A
- 419 S 3rd St W Unit C
- 155 N California St
- 2075 Cooper St
- 1580 Milwaukee Way
- 1821 Wyoming St Unit 8
- 1805 Wyoming St Unit 9
- 102 Mcleod Ave Unit B
- 2200 Great Northern Ave
- 926 Cleveland St Unit . B
- 212 Hastings Ave
- 680 S Johnson St Unit 2
