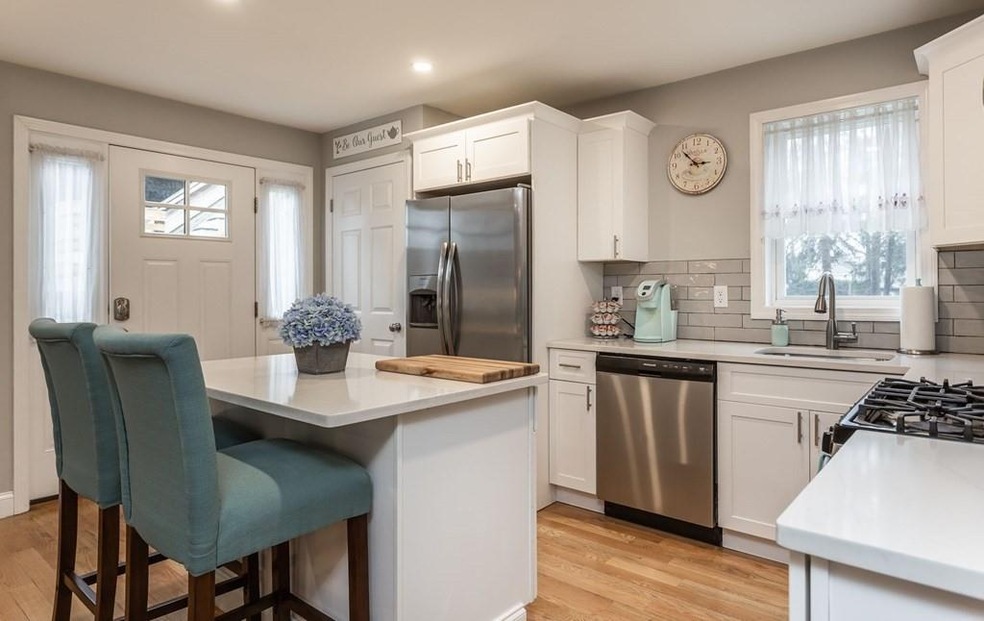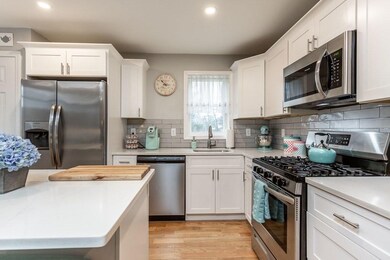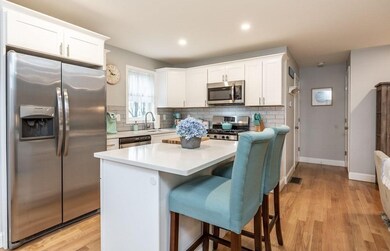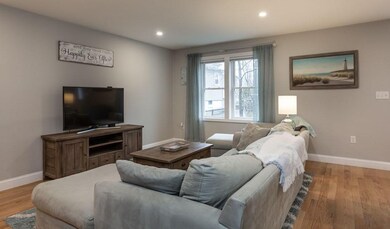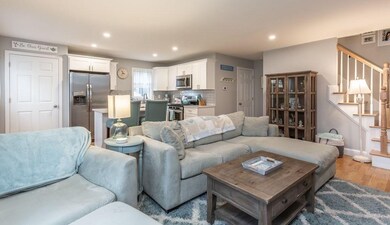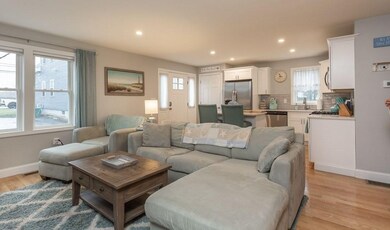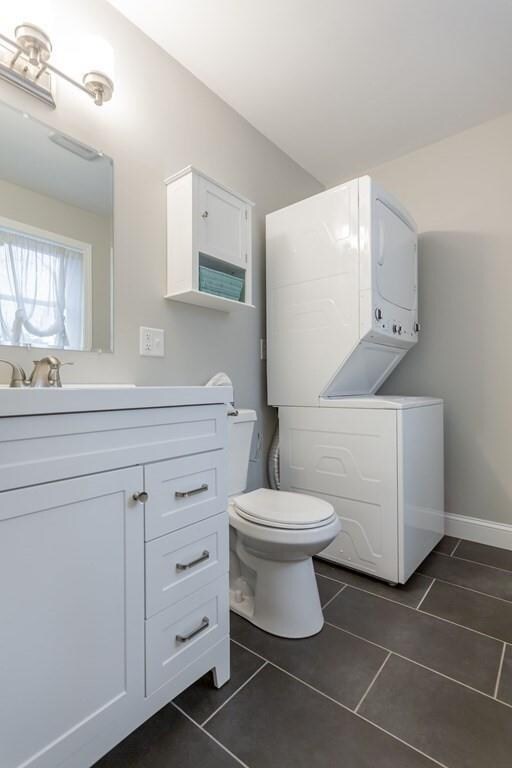
632 N Elm St Unit 3 West Bridgewater, MA 02379
Highlights
- Open Floorplan
- Solid Surface Countertops
- Bathtub with Shower
- Wood Flooring
- Porch
- Patio
About This Home
As of May 2022Why rent when you can own? Come see this nearly BRAND NEW standalone townhouse that is as adorable as it was thoughtfully designed. Enjoy the open floor plan on the main level where your beautiful kitchen w/ white cabinetry, quartz counters, tile backsplash, stainless steel appliances, island, recessed lighting & pantry closet is wide open to a living room. This standalone unit (no shared walls!) has hardwood floors throughout the first floor & in both great sized bedrooms upstairs, both of which are adorned with walk in closets. No more trips to the laundromat as the unit has a washer & dryer in the first floor half bath. A full bath can be found on the second level with tile surround shower/bath combo and upgraded vanity. Storage is not an issue, as the 1/2 height basement can hold everything you'd like to tuck away. Six off-street parking spaces make entertaining a breeze. Come join us at one of our THREE Open Houses this weekend - Friday 5:30-6:30, & Saturday & Sunday 11am-12pm.
Last Buyer's Agent
Kelly Goldman
Hanley Law Realty, LLC
Home Details
Home Type
- Single Family
Est. Annual Taxes
- $4,941
Year Built
- Built in 2020
HOA Fees
- $259 Monthly HOA Fees
Home Design
- Frame Construction
- Shingle Roof
Interior Spaces
- 920 Sq Ft Home
- 2-Story Property
- Open Floorplan
- Recessed Lighting
- Basement
Kitchen
- Range
- Microwave
- Freezer
- Dishwasher
- Kitchen Island
- Solid Surface Countertops
Flooring
- Wood
- Ceramic Tile
Bedrooms and Bathrooms
- 2 Bedrooms
- Primary bedroom located on second floor
- Bathtub with Shower
Laundry
- Laundry on main level
- Laundry in Bathroom
- Dryer
- Washer
Parking
- 6 Car Parking Spaces
- Off-Street Parking
- Assigned Parking
Outdoor Features
- Patio
- Porch
Schools
- Rose Mcdonald Elementary School
- Howard Middle School
- Wb Midd/High School
Utilities
- Forced Air Heating and Cooling System
- 1 Cooling Zone
- 1 Heating Zone
- Heating System Uses Natural Gas
- Private Sewer
- High Speed Internet
Community Details
- Association fees include water, sewer, insurance, maintenance structure, ground maintenance, snow removal, reserve funds
- North Elm Street Condominiums Community
Listing and Financial Details
- Assessor Parcel Number M:11 L:01203,5117189
Ownership History
Purchase Details
Home Financials for this Owner
Home Financials are based on the most recent Mortgage that was taken out on this home.Purchase Details
Purchase Details
Home Financials for this Owner
Home Financials are based on the most recent Mortgage that was taken out on this home.Map
Similar Homes in the area
Home Values in the Area
Average Home Value in this Area
Purchase History
| Date | Type | Sale Price | Title Company |
|---|---|---|---|
| Condominium Deed | $390,000 | None Available | |
| Quit Claim Deed | -- | None Available | |
| Condominium Deed | $295,000 | None Available |
Mortgage History
| Date | Status | Loan Amount | Loan Type |
|---|---|---|---|
| Open | $378,300 | Purchase Money Mortgage | |
| Previous Owner | $236,000 | Stand Alone Refi Refinance Of Original Loan |
Property History
| Date | Event | Price | Change | Sq Ft Price |
|---|---|---|---|---|
| 05/26/2022 05/26/22 | Sold | $390,000 | +6.9% | $424 / Sq Ft |
| 04/10/2022 04/10/22 | Pending | -- | -- | -- |
| 04/06/2022 04/06/22 | For Sale | $364,900 | +23.7% | $397 / Sq Ft |
| 04/24/2020 04/24/20 | Sold | $295,000 | -1.6% | $321 / Sq Ft |
| 03/02/2020 03/02/20 | Pending | -- | -- | -- |
| 01/22/2020 01/22/20 | For Sale | $299,900 | -- | $326 / Sq Ft |
Tax History
| Year | Tax Paid | Tax Assessment Tax Assessment Total Assessment is a certain percentage of the fair market value that is determined by local assessors to be the total taxable value of land and additions on the property. | Land | Improvement |
|---|---|---|---|---|
| 2025 | $5,149 | $376,700 | $0 | $376,700 |
| 2024 | $5,338 | $376,700 | $0 | $376,700 |
| 2023 | $4,480 | $291,500 | $0 | $291,500 |
| 2022 | $4,728 | $291,500 | $0 | $291,500 |
| 2021 | $4,941 | $295,700 | $0 | $295,700 |
Source: MLS Property Information Network (MLS PIN)
MLS Number: 72963537
APN: 11 012 03
- 18 Skyview Dr
- 30 Grant St
- 454 Copeland St
- 459 N Elm St
- 29 Glendale Ave
- 17 Ej Medairos Way
- 10 Longworth Ave Unit 12
- 9 Longworth Ave Unit 133
- 368 N Elm St
- 25 Longworth Ave Unit 11
- 35 Longworth Ave Unit 14
- 6 Maddison
- Lot 0 Jeffrey Dr
- Lot 00 Jeffrey Dr
- 40 Friendship Dr
- 47 Southworth St
- 173 Copeland St
- 48 Jane Terrace
- 5 Millett St
- 12 Holmes St
