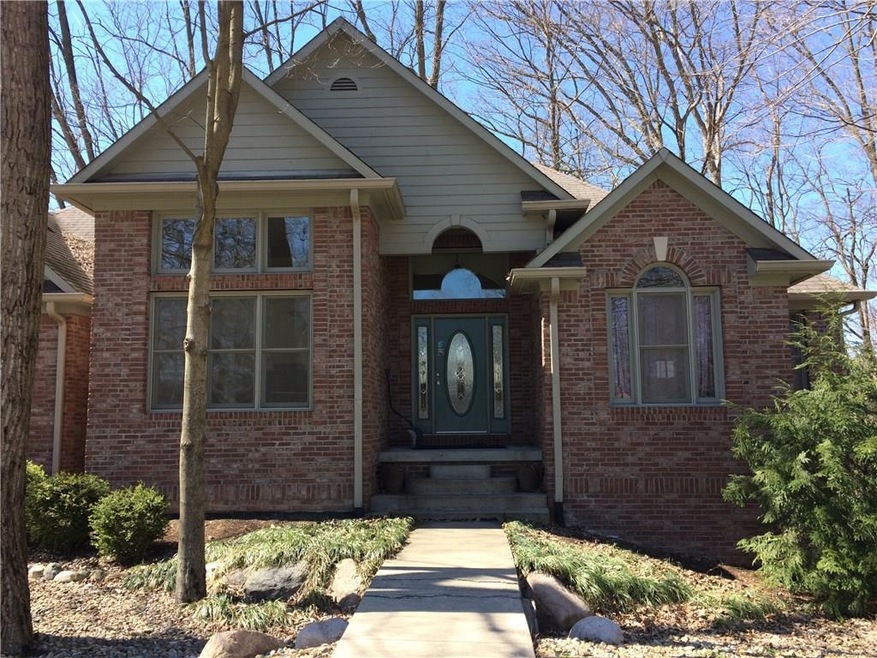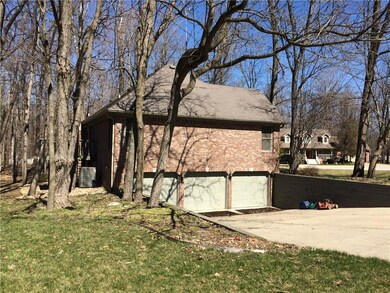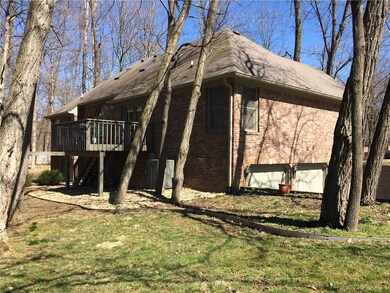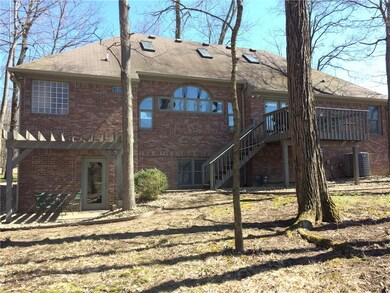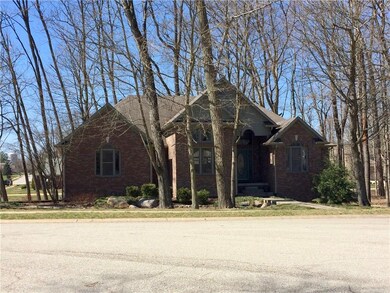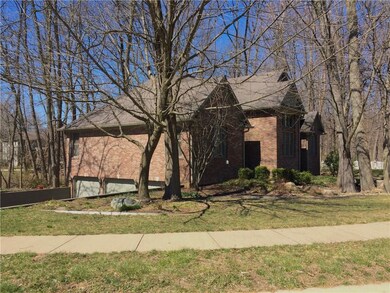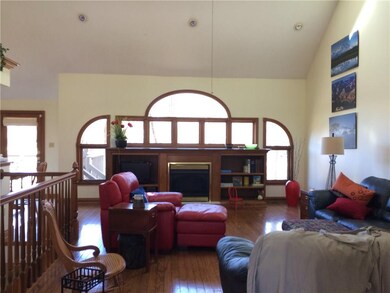
632 Peach Tree Ct Danville, IN 46122
Highlights
- Great Room with Fireplace
- Cathedral Ceiling
- Skylights
- Danville Middle School Rated A-
- Thermal Windows
- Woodwork
About This Home
As of August 2022Well built custom home in newer neighborhood of custom homes with mature trees. Open concept plan with walkout basement. Master bedroom suite on main level, separate from other 2 bedrooms on main level. Do NOT let incline of driveway scare you. Middle lane of the driveway is heated & melts any ice & snow that may occur. Nice touches of built ins, ceiling treatments, 2 fireplaces, walkout basement with 2 bedrooms on lower level. Nice layout for entertaining either upstairs, downstairs or both.
Last Agent to Sell the Property
Vornholt & Associates License #RB14024341 Listed on: 03/23/2017
Home Details
Home Type
- Single Family
Est. Annual Taxes
- $2,518
Year Built
- Built in 1995
Lot Details
- 0.51 Acre Lot
Home Design
- Brick Exterior Construction
Interior Spaces
- 2-Story Property
- Woodwork
- Cathedral Ceiling
- Skylights
- Fireplace With Gas Starter
- Thermal Windows
- Great Room with Fireplace
- 2 Fireplaces
- Finished Basement
- Fireplace in Basement
- Fire and Smoke Detector
- Dryer
Kitchen
- Electric Cooktop
- Microwave
- Dishwasher
- Disposal
Bedrooms and Bathrooms
- 5 Bedrooms
- Walk-In Closet
Parking
- Garage
- Driveway
Utilities
- Forced Air Heating and Cooling System
- Heating System Uses Gas
- Gas Water Heater
Community Details
- Orchard Estates Subdivision
Listing and Financial Details
- Assessor Parcel Number 321104245005000003
Ownership History
Purchase Details
Home Financials for this Owner
Home Financials are based on the most recent Mortgage that was taken out on this home.Purchase Details
Home Financials for this Owner
Home Financials are based on the most recent Mortgage that was taken out on this home.Similar Homes in Danville, IN
Home Values in the Area
Average Home Value in this Area
Purchase History
| Date | Type | Sale Price | Title Company |
|---|---|---|---|
| Warranty Deed | -- | None Listed On Document | |
| Deed | -- | -- |
Mortgage History
| Date | Status | Loan Amount | Loan Type |
|---|---|---|---|
| Open | $320,000 | New Conventional | |
| Previous Owner | $240,000 | New Conventional | |
| Previous Owner | $225,000 | Credit Line Revolving | |
| Previous Owner | $193,500 | Credit Line Revolving |
Property History
| Date | Event | Price | Change | Sq Ft Price |
|---|---|---|---|---|
| 08/10/2022 08/10/22 | Sold | $400,000 | -5.9% | $124 / Sq Ft |
| 07/10/2022 07/10/22 | Pending | -- | -- | -- |
| 06/24/2022 06/24/22 | Price Changed | $425,000 | -3.4% | $132 / Sq Ft |
| 06/22/2022 06/22/22 | Price Changed | $440,000 | -2.2% | $136 / Sq Ft |
| 06/20/2022 06/20/22 | Price Changed | $450,000 | -2.2% | $139 / Sq Ft |
| 06/19/2022 06/19/22 | Price Changed | $460,000 | -3.2% | $142 / Sq Ft |
| 06/17/2022 06/17/22 | For Sale | $475,000 | +82.7% | $147 / Sq Ft |
| 06/15/2017 06/15/17 | Sold | $260,000 | -5.5% | $80 / Sq Ft |
| 05/12/2017 05/12/17 | Pending | -- | -- | -- |
| 04/07/2017 04/07/17 | For Sale | $275,000 | +5.8% | $85 / Sq Ft |
| 03/29/2017 03/29/17 | Off Market | $260,000 | -- | -- |
| 03/23/2017 03/23/17 | For Sale | $275,000 | -- | $85 / Sq Ft |
Tax History Compared to Growth
Tax History
| Year | Tax Paid | Tax Assessment Tax Assessment Total Assessment is a certain percentage of the fair market value that is determined by local assessors to be the total taxable value of land and additions on the property. | Land | Improvement |
|---|---|---|---|---|
| 2024 | $4,683 | $468,300 | $56,200 | $412,100 |
| 2023 | $4,210 | $421,000 | $46,400 | $374,600 |
| 2022 | $3,682 | $368,200 | $46,400 | $321,800 |
| 2021 | $3,395 | $339,500 | $46,400 | $293,100 |
| 2020 | $3,356 | $335,600 | $46,400 | $289,200 |
| 2019 | $2,850 | $285,000 | $45,100 | $239,900 |
| 2018 | $2,736 | $273,600 | $45,100 | $228,500 |
| 2017 | $2,569 | $256,900 | $42,900 | $214,000 |
| 2016 | $2,496 | $249,600 | $42,900 | $206,700 |
| 2014 | $2,509 | $250,900 | $42,500 | $208,400 |
Agents Affiliated with this Home
-

Seller's Agent in 2022
Joan Tucker
Wright, REALTORS®
(317) 965-7192
33 in this area
101 Total Sales
-
J
Seller Co-Listing Agent in 2022
Jesse Tucker
Wright, REALTORS®
-

Buyer's Agent in 2022
Dana Wright
RE/MAX
(317) 200-9090
1 in this area
139 Total Sales
-
Gerald Vornholt
G
Seller's Agent in 2017
Gerald Vornholt
Vornholt & Associates
6 in this area
8 Total Sales
-
Chuck McCollum

Buyer's Agent in 2017
Chuck McCollum
eXp Realty LLC
(317) 514-5175
44 Total Sales
Map
Source: MIBOR Broker Listing Cooperative®
MLS Number: MBR21473036
APN: 32-11-04-245-005.000-003
- 527 Macintosh Ln
- 424 Orchard Blvd
- 29 Northview Dr
- 316 Northpointe Ct
- 402 W Clinton St
- 808 Copperfield Crossing
- 251 North St
- 815 Copperfield Ln
- 137 N Tennessee St
- 953 W Clinton St
- 236 Sam Himsel Way
- 235 Highland Ave
- 301 Lar Lan Dr
- 287 Lar Lan Dr
- 259 Lar Lan Dr
- 245 Lar Lan Dr
- 231 Lar Lan Dr
- 245 S Washington St
- 455 E Main St
- 696 W Mill St
