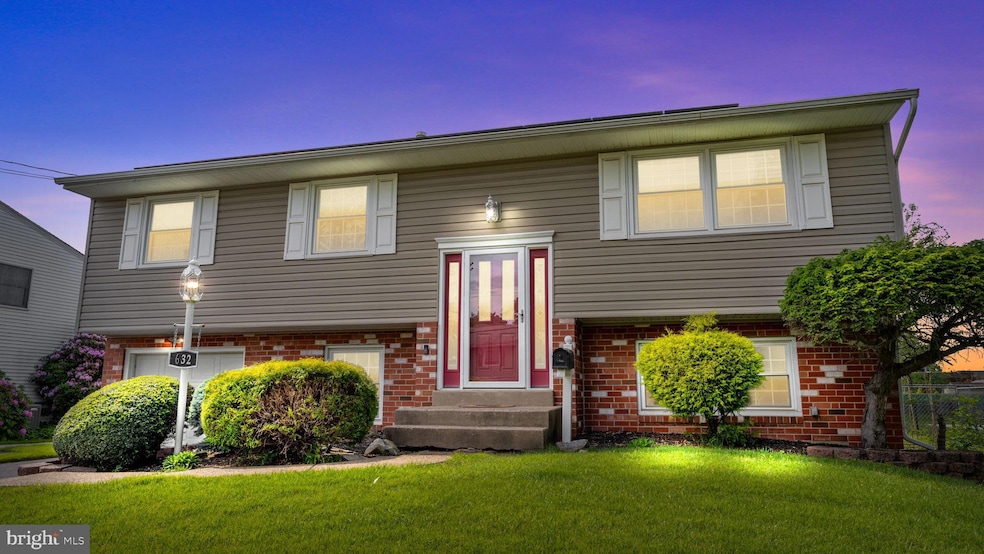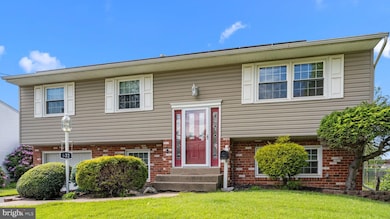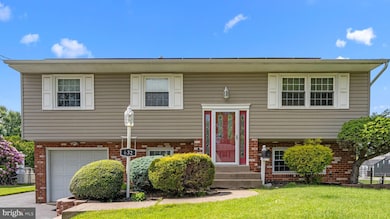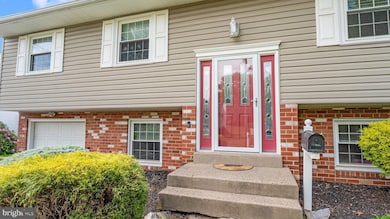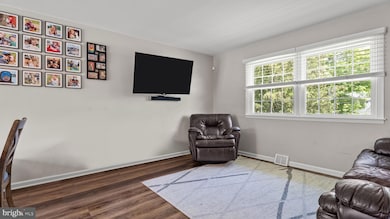
632 Pickering Rd Southampton, PA 18966
Southampton NeighborhoodHighlights
- Contemporary Architecture
- No HOA
- Central Heating and Cooling System
- 1 Fireplace
- 2 Car Attached Garage
About This Home
As of July 2025Charming 4-Bedroom Home in Latimer Farms – 632 Pickering Road, Upper Southampton Township
Welcome to 632 Pickering Road, a beautifully maintained 4-bedroom, 2.5-bath split-level home with an attached 1-car garage, located in the highly sought-after Latimer Farms neighborhood of Upper Southampton Township. Situated on a generous 0.38-acre lot, this home offers the perfect blend of classic charm and modern updates, ideal for families seeking space, style, and functionality.
Inside, the home greets you with a welcoming center foyer leading to spacious formal living and dining rooms, adorned with gleaming hardwood-style flooring. Sliding glass doors from the dining area open to a large 14' x 20' elevated deck, a perfect space for outdoor dining and entertaining, with peaceful views of the expansive backyard.
At the heart of the home is a fully renovated kitchen, thoughtfully designed with:
White 36” shaker-style cabinets with crown molding to the ceiling
Pantry cabinet with roll-out drawers and sleek black hardware
Imported custom granite countertops
Glass subway tile backsplash
High-end stainless steel appliances including a chimney hood, double-door gas range, in-cabinet microwave, and French-door refrigerator
The lower level boasts a spacious 600 sq. ft. family room, perfect for cozy evenings or entertaining. This level also includes a versatile fourth bedroom—ideal for a home office or guest suite—a convenient half bath, and a mechanical/laundry room with interior access to the garage.
From the family room, step outside to a beautifully crafted patio with poured perimeter footers, offering seamless indoor-outdoor living.
Additional features include:
Solar panels for energy efficiency and low electric bills
Whole-house generator to keep you powered during outages
Convenient access to major routes, shopping centers, and recreation, including a nearby swim club
Located in the award-winning Centennial School District, this home truly has it all—space, style, and smart upgrades.
Don’t miss the opportunity to own this meticulously cared-for home that combines timeless appeal with today’s modern comforts. Schedule your private tour today and fall in love with 632 Pickering Road.
Last Agent to Sell the Property
Keller Williams Real Estate - Newtown License #RS315362 Listed on: 05/29/2025

Last Buyer's Agent
Keller Williams Real Estate - Newtown License #RS315362 Listed on: 05/29/2025

Home Details
Home Type
- Single Family
Est. Annual Taxes
- $5,671
Year Built
- Built in 1975
Lot Details
- 0.38 Acre Lot
- Lot Dimensions are 75.00 x 222.00
- Property is zoned R3
Parking
- 2 Car Attached Garage
- Front Facing Garage
- Driveway
- On-Street Parking
Home Design
- Contemporary Architecture
- Block Foundation
- Frame Construction
- Concrete Perimeter Foundation
Interior Spaces
- 2,500 Sq Ft Home
- Property has 2 Levels
- 1 Fireplace
- Finished Basement
Bedrooms and Bathrooms
Schools
- Eugene Klinger Middle School
- William Tennent High School
Utilities
- Cooling System Utilizes Natural Gas
- Central Heating and Cooling System
- Natural Gas Water Heater
Community Details
- No Home Owners Association
- Latimer Farms Subdivision
Listing and Financial Details
- No Smoking Allowed
- Tax Lot 145
- Assessor Parcel Number 48-020-145
Ownership History
Purchase Details
Home Financials for this Owner
Home Financials are based on the most recent Mortgage that was taken out on this home.Purchase Details
Home Financials for this Owner
Home Financials are based on the most recent Mortgage that was taken out on this home.Purchase Details
Home Financials for this Owner
Home Financials are based on the most recent Mortgage that was taken out on this home.Purchase Details
Home Financials for this Owner
Home Financials are based on the most recent Mortgage that was taken out on this home.Similar Homes in Southampton, PA
Home Values in the Area
Average Home Value in this Area
Purchase History
| Date | Type | Sale Price | Title Company |
|---|---|---|---|
| Special Warranty Deed | $501,000 | World Wide Land Transfer | |
| Deed | $290,000 | None Available | |
| Interfamily Deed Transfer | -- | -- | |
| Deed | $140,000 | -- |
Mortgage History
| Date | Status | Loan Amount | Loan Type |
|---|---|---|---|
| Open | $458,790 | FHA | |
| Previous Owner | $113,000 | New Conventional | |
| Previous Owner | $288,000 | New Conventional | |
| Previous Owner | $265,000 | New Conventional | |
| Previous Owner | $30,000 | Stand Alone Second | |
| Previous Owner | $160,715 | Stand Alone Second | |
| Previous Owner | $164,225 | Adjustable Rate Mortgage/ARM | |
| Previous Owner | $14,000 | Stand Alone Second | |
| Previous Owner | $170,500 | Unknown | |
| Previous Owner | $80,000 | Stand Alone Second | |
| Previous Owner | $107,000 | No Value Available | |
| Previous Owner | $112,000 | No Value Available |
Property History
| Date | Event | Price | Change | Sq Ft Price |
|---|---|---|---|---|
| 07/30/2025 07/30/25 | Sold | $501,000 | +0.2% | $200 / Sq Ft |
| 05/29/2025 05/29/25 | For Sale | $499,900 | +72.4% | $200 / Sq Ft |
| 08/31/2016 08/31/16 | Sold | $290,000 | 0.0% | $178 / Sq Ft |
| 07/06/2016 07/06/16 | Pending | -- | -- | -- |
| 06/24/2016 06/24/16 | For Sale | $289,900 | -- | $178 / Sq Ft |
Tax History Compared to Growth
Tax History
| Year | Tax Paid | Tax Assessment Tax Assessment Total Assessment is a certain percentage of the fair market value that is determined by local assessors to be the total taxable value of land and additions on the property. | Land | Improvement |
|---|---|---|---|---|
| 2025 | $5,475 | $25,600 | $6,320 | $19,280 |
| 2024 | $5,475 | $25,600 | $6,320 | $19,280 |
| 2023 | $5,309 | $25,600 | $6,320 | $19,280 |
| 2022 | $5,197 | $25,600 | $6,320 | $19,280 |
| 2021 | $5,103 | $25,600 | $6,320 | $19,280 |
| 2020 | $5,033 | $25,600 | $6,320 | $19,280 |
| 2019 | $4,848 | $25,600 | $6,320 | $19,280 |
| 2018 | $4,736 | $25,600 | $6,320 | $19,280 |
| 2017 | $4,602 | $25,600 | $6,320 | $19,280 |
| 2016 | $4,602 | $25,600 | $6,320 | $19,280 |
| 2015 | -- | $25,600 | $6,320 | $19,280 |
| 2014 | -- | $25,600 | $6,320 | $19,280 |
Agents Affiliated with this Home
-
Anthony DiCicco

Seller's Agent in 2025
Anthony DiCicco
Keller Williams Real Estate - Newtown
(215) 385-2006
5 in this area
373 Total Sales
-
F
Seller's Agent in 2016
Fran Verna
RE/MAX
-
R
Buyer's Agent in 2016
RAY BORDIER
Homestarr Realty
Map
Source: Bright MLS
MLS Number: PABU2096556
APN: 48-020-145
- 687 Cedarbrook Rd
- 1317 Provident Rd
- 689 Pickering Rd
- 669 Provident Rd
- 685 Provident Rd
- 693 Provident Rd
- 681 Provident Rd
- 643 Croft Dr
- 1535 Fieldwood Rd
- 1555 Fieldwood Rd
- 543 Jason Dr
- 905 Pebble Ln
- 930 E Maple Dr
- 721 Grantham Ct
- 215 Gravel Hill Rd
- 1106 Steamboat Station Unit 1106
- 1032 School Ln
- 111 Beechwood Dr
- 1581 Heather Rd
- 1027 Churchville Rd
