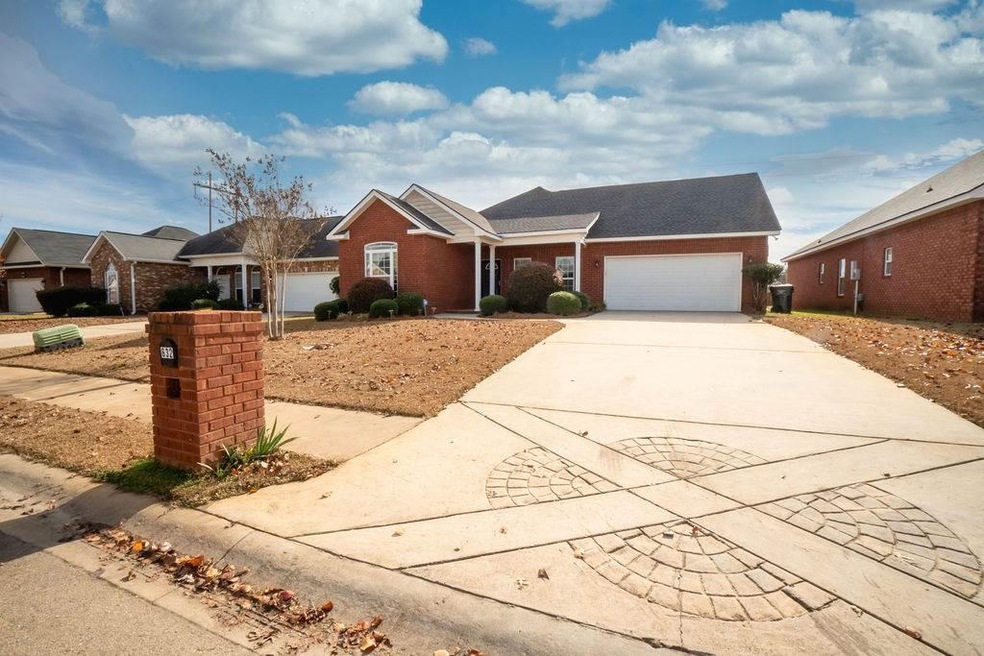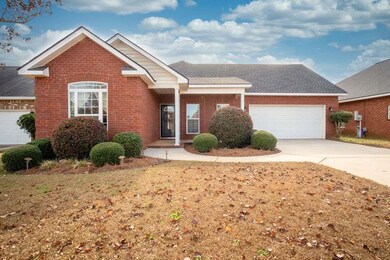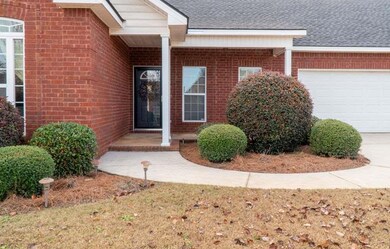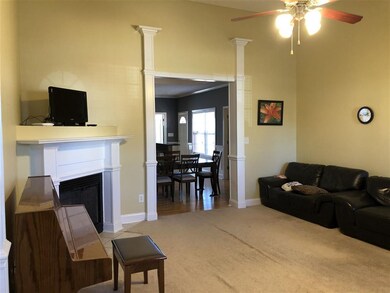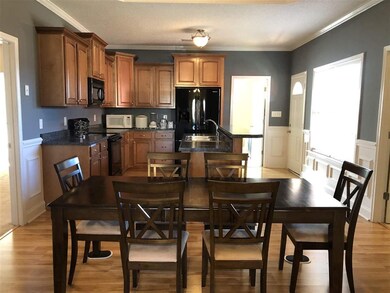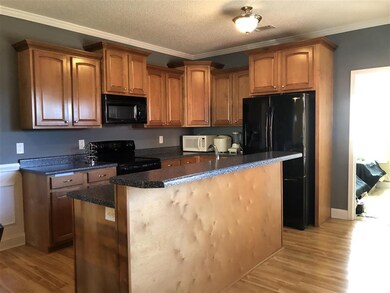
632 Post Oak Way Warner Robins, GA 31088
Highlights
- 1 Fireplace
- Covered patio or porch
- 2 Car Attached Garage
- Lake Joy Elementary School Rated A-
- Formal Dining Room
- Eat-In Kitchen
About This Home
As of January 2021Nice all brick home in The Terraces @ Carlton Ridge. 3 bedrooms plus a room off kitchen that could be office, dining room or 4th bedroom. One guest bedroom has two closets. Kitchen offers island with breakfast bar. Backyard extends beyond fence. There's a covered patio and uncovered patio. New a/c unit and roof in 2019. Security and sprinkler system. Neighborhood has street lights and sidewalks. Zoned for Lakejoy Elem, Feagin Mill Middle and Houston High.
Last Agent to Sell the Property
ASSIST-2-SELL, SMART CHOICE REAL ESTATE License #336189 Listed on: 12/22/2020
Last Buyer's Agent
ASSIST-2-SELL, SMART CHOICE REAL ESTATE License #336189 Listed on: 12/22/2020
Home Details
Home Type
- Single Family
Est. Annual Taxes
- $3,128
Year Built
- Built in 2006
Lot Details
- 0.26 Acre Lot
- Privacy Fence
Home Design
- Brick Exterior Construction
- Slab Foundation
- Vinyl Siding
Interior Spaces
- 1,721 Sq Ft Home
- 1-Story Property
- Ceiling Fan
- 1 Fireplace
- Double Pane Windows
- Blinds
- Formal Dining Room
- Storage In Attic
Kitchen
- Eat-In Kitchen
- Breakfast Bar
- Electric Range
- Microwave
- Dishwasher
- Kitchen Island
- Disposal
Flooring
- Carpet
- Laminate
- Tile
Bedrooms and Bathrooms
- 3 Bedrooms
- Split Bedroom Floorplan
- 2 Full Bathrooms
- Garden Bath
Parking
- 2 Car Attached Garage
- Garage Door Opener
Outdoor Features
- Covered patio or porch
Utilities
- Central Heating and Cooling System
- Cable TV Available
Listing and Financial Details
- Legal Lot and Block 63 / A
- Assessor Parcel Number 0W1360 035000
Ownership History
Purchase Details
Home Financials for this Owner
Home Financials are based on the most recent Mortgage that was taken out on this home.Purchase Details
Home Financials for this Owner
Home Financials are based on the most recent Mortgage that was taken out on this home.Purchase Details
Home Financials for this Owner
Home Financials are based on the most recent Mortgage that was taken out on this home.Purchase Details
Home Financials for this Owner
Home Financials are based on the most recent Mortgage that was taken out on this home.Purchase Details
Purchase Details
Purchase Details
Similar Homes in the area
Home Values in the Area
Average Home Value in this Area
Purchase History
| Date | Type | Sale Price | Title Company |
|---|---|---|---|
| Warranty Deed | $200,000 | None Available | |
| Warranty Deed | $140,000 | None Available | |
| Warranty Deed | $150,000 | None Available | |
| Deed | $108,300 | -- | |
| Deed In Lieu Of Foreclosure | -- | None Available | |
| Deed | -- | -- | |
| Deed | -- | -- | |
| Deed | -- | -- |
Mortgage History
| Date | Status | Loan Amount | Loan Type |
|---|---|---|---|
| Open | $32,160 | New Conventional | |
| Open | $200,000 | VA | |
| Previous Owner | $147,283 | FHA | |
| Previous Owner | $124,160 | Unknown |
Property History
| Date | Event | Price | Change | Sq Ft Price |
|---|---|---|---|---|
| 01/29/2021 01/29/21 | Sold | $200,000 | +2.6% | $116 / Sq Ft |
| 12/30/2020 12/30/20 | Pending | -- | -- | -- |
| 12/22/2020 12/22/20 | For Sale | $195,000 | +39.3% | $113 / Sq Ft |
| 06/07/2013 06/07/13 | Sold | $140,000 | -5.7% | $81 / Sq Ft |
| 05/17/2013 05/17/13 | Pending | -- | -- | -- |
| 05/07/2013 05/07/13 | For Sale | $148,500 | -- | $86 / Sq Ft |
Tax History Compared to Growth
Tax History
| Year | Tax Paid | Tax Assessment Tax Assessment Total Assessment is a certain percentage of the fair market value that is determined by local assessors to be the total taxable value of land and additions on the property. | Land | Improvement |
|---|---|---|---|---|
| 2024 | $3,128 | $95,600 | $10,000 | $85,600 |
| 2023 | $2,853 | $86,520 | $10,000 | $76,520 |
| 2022 | $1,736 | $75,520 | $10,000 | $65,520 |
| 2021 | $1,438 | $64,200 | $10,000 | $54,200 |
| 2020 | $1,328 | $59,160 | $10,000 | $49,160 |
| 2019 | $1,328 | $59,160 | $10,000 | $49,160 |
| 2018 | $1,328 | $59,160 | $10,000 | $49,160 |
| 2017 | $1,329 | $59,160 | $10,000 | $49,160 |
| 2016 | $1,378 | $59,160 | $10,000 | $49,160 |
| 2015 | -- | $59,160 | $10,000 | $49,160 |
| 2014 | -- | $62,960 | $10,000 | $52,960 |
| 2013 | -- | $62,960 | $10,000 | $52,960 |
Agents Affiliated with this Home
-
Chandler Shipley

Seller's Agent in 2021
Chandler Shipley
ASSIST-2-SELL, SMART CHOICE REAL ESTATE
(478) 951-8039
345 Total Sales
-
Ilia Durham

Seller's Agent in 2013
Ilia Durham
LANDMARK REALTY
(478) 808-1298
489 Total Sales
-
Debbie Gamber

Buyer's Agent in 2013
Debbie Gamber
GOLDEN KEY REALTY
(478) 808-6378
112 Total Sales
Map
Source: Central Georgia MLS
MLS Number: 207088
APN: 0W1360035000
