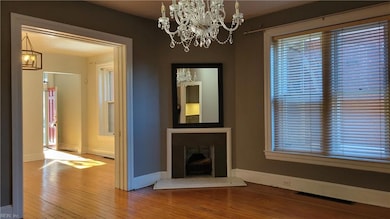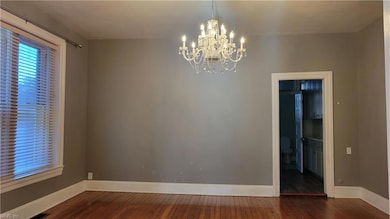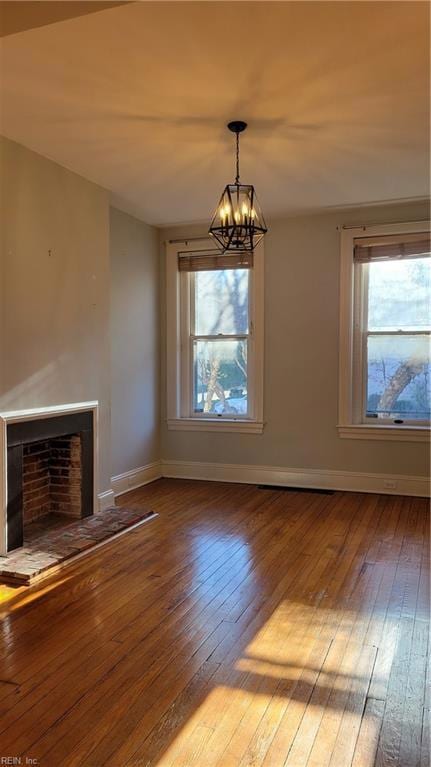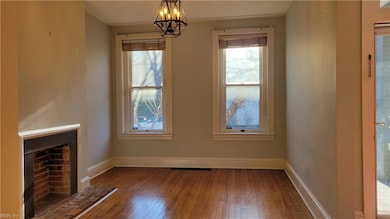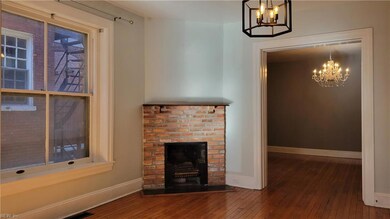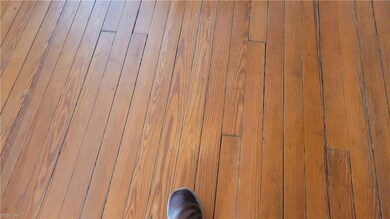632 Redgate Ave Norfolk, VA 23507
Ghent NeighborhoodHighlights
- City Lights View
- Wooded Lot
- Wood Flooring
- Colonial Architecture
- Cathedral Ceiling
- 1-minute walk to Raleigh Park
About This Home
Stunning 3 level Brick Estate in Ghent! Within 1-2 miles of neighborhood parks, dining, EVMS, CHKD, Sentara and the Mid-town tunnel, 21st Street and Colley Ave. Shops. Featuring 5 spacious bedrooms and 3.5 baths. Lovely outdoor courtyard and full-sized basement runs the length of the property, can be used for storage or limited recreational purposes. Floor to ceiling windows, tall ceilings, oak wood floors, and an oversized staircase. Living room is filled with light with a lovely sitting area leading to an expansive dining area. Beyond the dining room is a Butler's pantry & powder room leading to a gourmet kitchen with modern tile accents & fixtures, stainless appliances and a gas stove. Pet friendly up to 2 pets w/owner approval. Applications are submitted online at our website, rwtrent.com, be ready to upload copies of at least 60-days' worth of pay stubs & valid photo ID. Proof of active rental insurance is required prior to move in. This is a NON-smoking and NON-vaping premises.
Townhouse Details
Home Type
- Townhome
Est. Annual Taxes
- $6,508
Year Built
- Built in 1910
Lot Details
- End Unit
- Privacy Fence
- Back Yard Fenced
- Wooded Lot
- Historic Home
Home Design
- Colonial Architecture
- Traditional Architecture
- Asphalt Shingled Roof
Interior Spaces
- 2,943 Sq Ft Home
- Property has 1 Level
- Cathedral Ceiling
- Ceiling Fan
- Skylights
- 5 Fireplaces
- Blinds
- Rods
- Storage Room
- Washer and Dryer Hookup
- City Lights Views
- Basement
Kitchen
- Gas Range
- Microwave
- Dishwasher
- Disposal
Flooring
- Wood
- Ceramic Tile
Bedrooms and Bathrooms
- 5 Bedrooms
- En-Suite Primary Bedroom
- Walk-In Closet
Parking
- 2 Car Parking Spaces
- Driveway
- On-Street Parking
- Assigned Parking
Outdoor Features
- Patio
- Storage Shed
Schools
- Walter Herron Taylor Elementary School
- Blair Middle School
- Maury High School
Utilities
- Central Air
- Heat Pump System
- Heating System Uses Natural Gas
- Programmable Thermostat
- 220 Volts
- Gas Water Heater
- Cable TV Available
Community Details
Overview
- Ghent Subdivision
Pet Policy
- Pet Restriction
Map
Source: Real Estate Information Network (REIN)
MLS Number: 10584903
APN: 46295800
- 632 Raleigh Ave Unit 3
- 608 Westover Ave
- 623 Graydon Ave
- 726 Redgate Ave
- 900 Colley Ave Unit 10
- 616 Boissevain Ave
- 609 Boissevain Ave
- 634 W Princess Anne Rd
- 1005 Colonial Ave Unit 3
- 1210 Stockley Gardens Unit 601
- 836 Redgate Ave
- 511 Boissevain Ave
- 1304 Stockley Gardens Unit 503
- 1304 Stockley Gardens Unit 501
- 450 W Princess Anne Rd Unit 311
- 615 Baldwin Ave
- 810 W Princess Anne Rd Unit 401
- 1311 Colonial Ave Unit 5
- 734 Maury Ave
- 506 W Olney Rd

