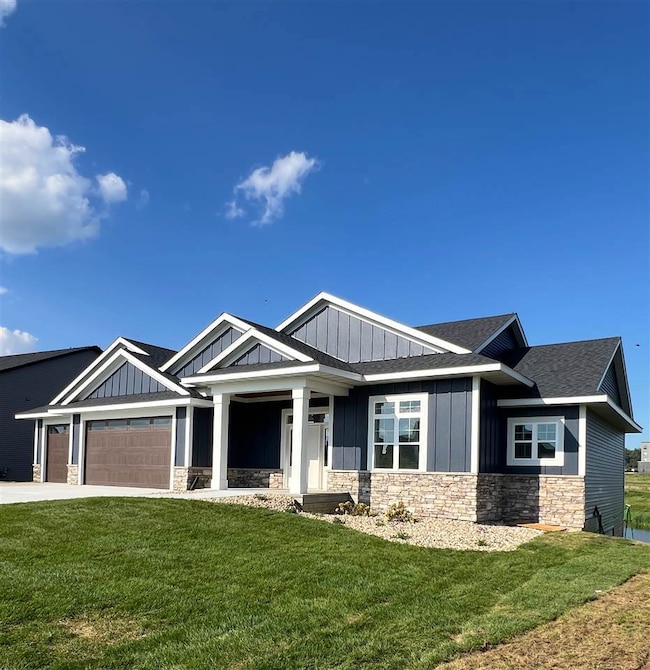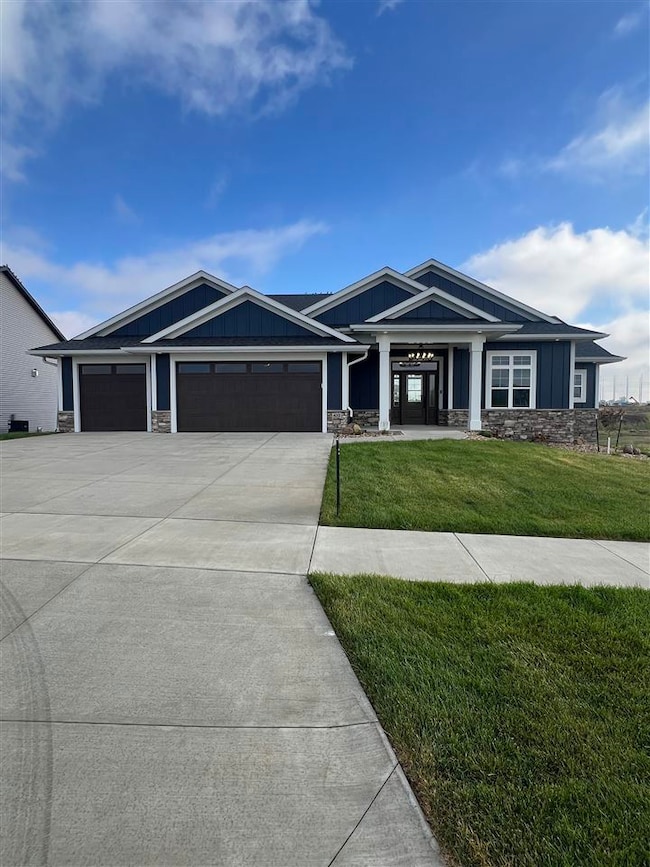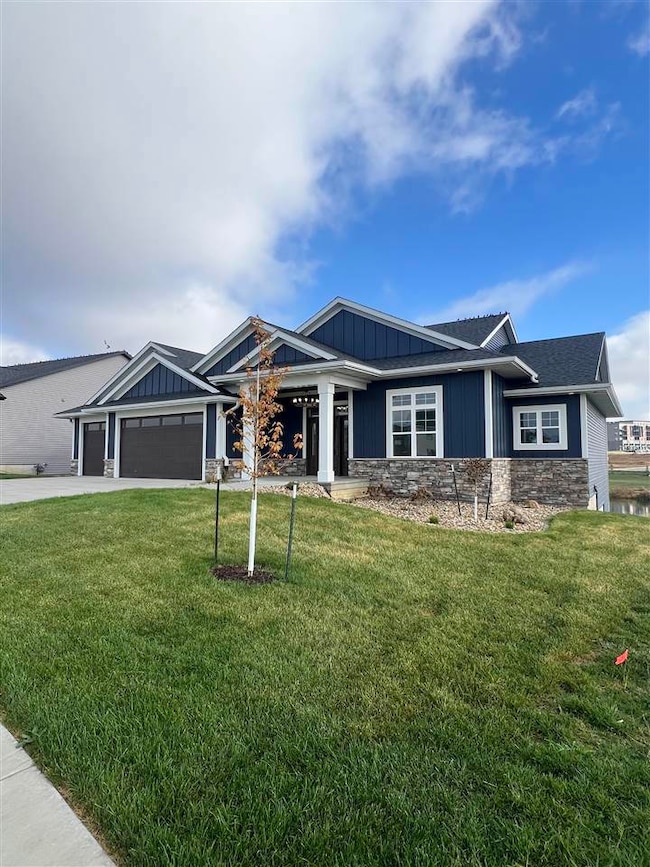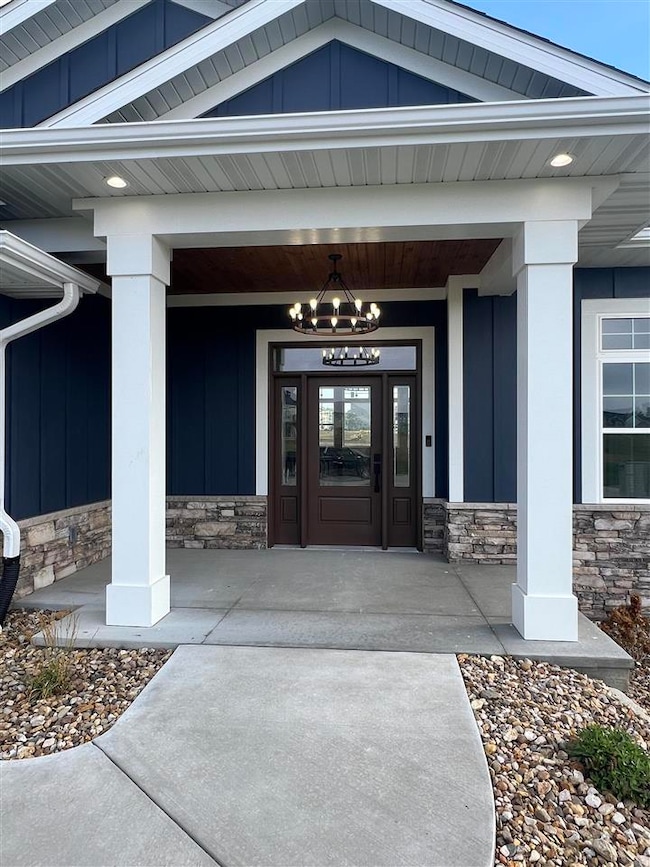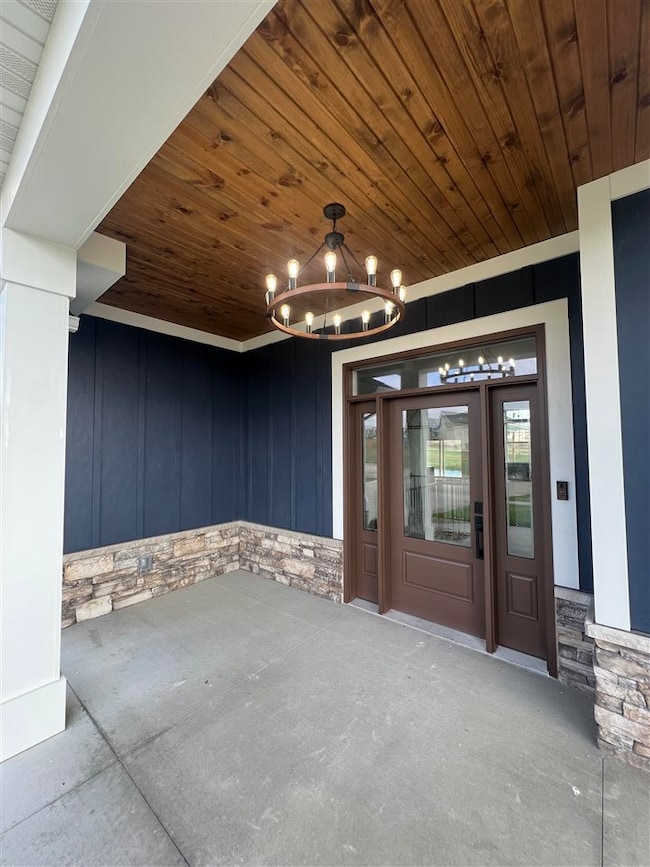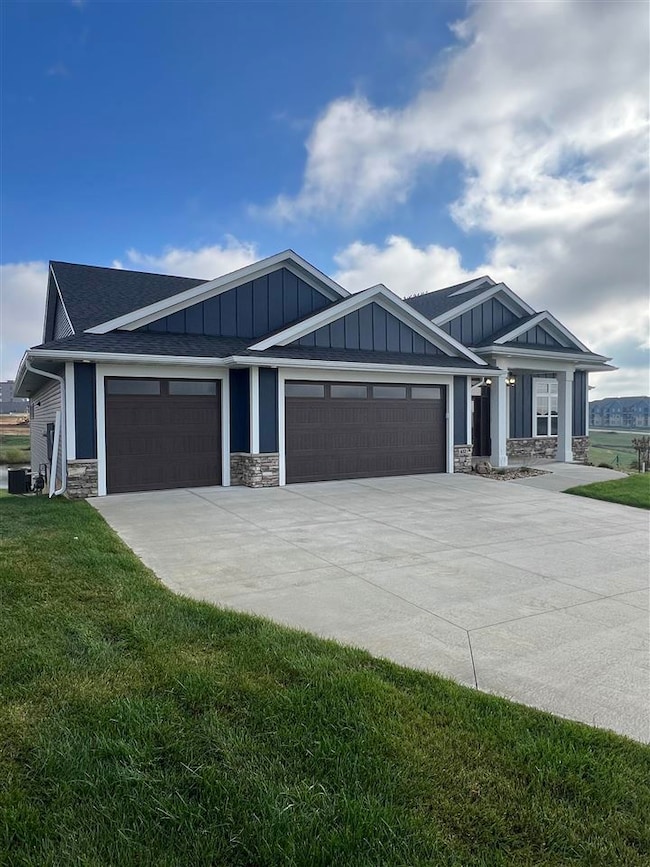632 Rock Ridge Rd Tiffin, IA 52340
Estimated payment $6,020/month
Highlights
- New Construction
- Deck
- Recreation Room
- Waterfront
- Pond
- Ranch Style House
About This Home
Welcome to 632 Rock Ridge Rd in the incredible Park Place neighborhood in Tiffin! This custom new construction home sits on a premium lot & showcases nearly 4000sqft of finished space. Large windows fill the home w/tons of natural light & highlight your incredible water front views in your backyard! The main area features a 12ft ceiling in the LR w/wood beams, fireplace w/incredible wood detail and inset stone w/built in cabinets & shelves, kitchen w/abundant cabinetry, oversized island, quartz countertops, walk in pantry w/wood shelving & coffee bar, dining room, Amazon Echo Show, drop zone w/custom built lockers, the primary suite overlooking the ponds, primary bathroom w/tile shower, laundry room, two additional bedrooms, bathroom, & an office w/a built in desk round out the main level. The LL features a family room w/wet bar, two additional bedrooms, bathroom w/double vanity, bonus room, & a large storage room where you'll find your homes water softener. Exterior features of the home include zero entry at front door & in garage, garage heater, smart doorbell, screened deck w/Trex composite decking, Hardie Fiber Cement siding on the front of the home & inside the deck area, & to round it out there is a large patio in your spacious backyard!
Home Details
Home Type
- Single Family
Year Built
- Built in 2025 | New Construction
Lot Details
- 0.35 Acre Lot
- Lot Dimensions are 77 x 122 x 148 x 162
- Waterfront
- Level Lot
- Private Yard
Parking
- 3 Parking Spaces
Home Design
- Ranch Style House
- Brick or Stone Mason
- Poured Concrete
- Frame Construction
Interior Spaces
- Wet Bar
- Tray Ceiling
- Ceiling height of 9 feet or more
- Ceiling Fan
- Fireplace Features Masonry
- Electric Fireplace
- Entrance Foyer
- Great Room
- Family Room
- Living Room with Fireplace
- Dining Room
- Open Floorplan
- Library
- Recreation Room
- Screened Porch
Kitchen
- Walk-In Pantry
- Oven or Range
- Microwave
- Plumbed For Ice Maker
- Dishwasher
- Kitchen Island
Bedrooms and Bathrooms
- 5 Bedrooms | 3 Main Level Bedrooms
Laundry
- Laundry Room
- Laundry on main level
Finished Basement
- Walk-Out Basement
- Basement Fills Entire Space Under The House
- Sump Pump
Accessible Home Design
- Handicap Accessible
- Stepless Entry
Outdoor Features
- Pond
- Deck
- Patio
Location
- Property is near schools
- Property is near shops
Schools
- Clear Creek Elementary And Middle School
- Clear Creek High School
Utilities
- Forced Air Heating and Cooling System
- Heating System Uses Gas
- Water Heater
- Water Softener is Owned
- Internet Available
- Cable TV Available
Community Details
- Built by Evolution Properties, Inc
- Park Place Subdivision
- The community has rules related to allowing live work
Listing and Financial Details
- Assessor Parcel Number 0622364002
Map
Home Values in the Area
Average Home Value in this Area
Property History
| Date | Event | Price | List to Sale | Price per Sq Ft |
|---|---|---|---|---|
| 06/18/2025 06/18/25 | For Sale | $960,000 | -- | $240 / Sq Ft |
Source: Iowa City Area Association of REALTORS®
MLS Number: 202504040
- 616 Rock Ridge Rd
- 620 Rock Ridge Rd
- 652 Rock Ridge Rd
- 635 Rock Ridge Rd
- 624 Rock Ridge Rd
- 636 Rock Ridge Rd
- Lot 55 Park Place Part 8 Unit 639 Rock Ridge Rd
- Lot 40 Park Place Part 8 Unit 604 Rock Ridge Rd
- Lot 53 Park Place Part 8 Unit 647 Rock Ridge Rd
- Lot 78 Park Place Part 8 Unit 817 Rock Ridge Ct
- Lot 75 Park Place Part 8 Unit 812 Rock Ridge Ct
- 702 Lakeview Ct
- Lot 81 Park Place Part 8 Unit 805 Rock Ridge Ct
- 700 Lakeview Ct
- Lot 77 Park Place Part 8 Unit 821 Rock Ridge Ct
- Lot 76 Park Place Part 8 Unit 816 Rock Ridge Ct
- Lot 54 Park Place Part 8 Unit 643 Rock Ridge Rd
- Lot 79 Park Place Part 8 Unit 813 Rock Ridge Ct
- 1700 Green Oak Pass
- 1700 Green Oak Cir
- 622 Catherine Dr
- 625 Catherine Dr
- 1111 Parkside St
- 1351 Aster Dr
- 405 Chloe Dr Unit 503 Chloe Dr
- 1100 Andersen Place
- 709 E Bear Dr
- 533 E Goldfinch Dr
- 2006 Croell Ave
- 523 Potter St
- 1163 Baltic Ave
- 1304 Legend Dr
- 1422 Ruth Ave
- 500 Hunt Club Dr
- 3701 2nd St
- 200 Village Dr
- 1050 S Jones Blvd
- 2863 Spring Rose Cir Unit 211
- 3231 Redhawk St
- 2888 Coral Ct Unit 101

