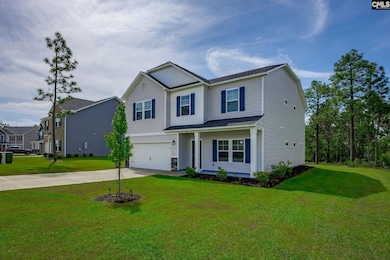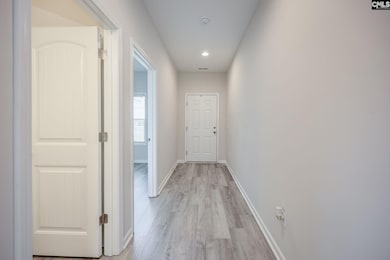
632 Sasanqua Ln Lexington, SC 29073
Edmund NeighborhoodEstimated payment $2,360/month
Highlights
- Traditional Architecture
- Main Floor Bedroom
- Granite Countertops
- Cathedral Ceiling
- Loft
- Covered patio or porch
About This Home
Stunning 2023-Built Home in Quiet Cul-de-Sac | 3,040 Sq. Ft. | 0.31 Acres | NE FacingWelcome to your dream home! Nestled in a peaceful cul-de-sac and ideally North East facing, this beautifully maintained 5-bedroom, 3-bath residence offers 3,040 square feet of thoughtfully designed living space on a spacious 0.31-acre lot.Built in 2023, the home features a spacious eat-in kitchen with granite countertops, stainless steel appliances—including a gas stove and externally vented range hood—plus a Reverse Osmosis (RO) water system, a built-in beverage glass cleaner, and Bluetooth speakers integrated into the ceiling for your favorite kitchen tunes.The luxurious owner’s suite offers a tray ceiling, dual walk-in closets, and French doors that lead to a private bath with dual vanities, a garden tub, and a separate standing shower.Epoxy flooring adds durability and polish to the garage, front porch, and back porch, making these areas as stylish as they are functional.Don’t miss this like-new home that offers modern comfort, smart upgrades, and a tranquil location—ready for you to move in and enjoy! Disclaimer: CMLS has not reviewed and, therefore, does not endorse vendors who may appear in listings.
Home Details
Home Type
- Single Family
Est. Annual Taxes
- $2,178
Year Built
- Built in 2023
Lot Details
- 0.31 Acre Lot
- Cul-De-Sac
- Northeast Facing Home
- Sprinkler System
HOA Fees
- $15 Monthly HOA Fees
Parking
- 2 Car Garage
- Garage Door Opener
Home Design
- Traditional Architecture
- Slab Foundation
- Stone Exterior Construction
- Vinyl Construction Material
Interior Spaces
- 3,040 Sq Ft Home
- 2-Story Property
- Coffered Ceiling
- Cathedral Ceiling
- Ceiling Fan
- Gas Log Fireplace
- Living Room with Fireplace
- Dining Area
- Loft
- Attic Access Panel
- Electric Dryer Hookup
Kitchen
- Eat-In Kitchen
- Gas Cooktop
- Dishwasher
- Granite Countertops
- Tiled Backsplash
- Disposal
Flooring
- Carpet
- Luxury Vinyl Plank Tile
Bedrooms and Bathrooms
- 5 Bedrooms
- Main Floor Bedroom
- Dual Closets
- Walk-In Closet
- Dual Vanity Sinks in Primary Bathroom
Outdoor Features
- Covered patio or porch
Schools
- Gilbert Elementary And Middle School
- Gilbert High School
Utilities
- Central Heating and Cooling System
- Mini Split Air Conditioners
- Vented Exhaust Fan
- Mini Split Heat Pump
- Heating System Uses Gas
- Tankless Water Heater
- Cable TV Available
Community Details
- Association fees include common area maintenance
- Cams HOA
- Cassique Subdivision
Map
Home Values in the Area
Average Home Value in this Area
Tax History
| Year | Tax Paid | Tax Assessment Tax Assessment Total Assessment is a certain percentage of the fair market value that is determined by local assessors to be the total taxable value of land and additions on the property. | Land | Improvement |
|---|---|---|---|---|
| 2024 | $2,178 | $14,592 | $1,800 | $12,792 |
| 2023 | $2,178 | $0 | $0 | $0 |
| 2022 | $0 | $0 | $0 | $0 |
Property History
| Date | Event | Price | Change | Sq Ft Price |
|---|---|---|---|---|
| 05/13/2025 05/13/25 | For Sale | $389,900 | -- | $128 / Sq Ft |
Purchase History
| Date | Type | Sale Price | Title Company |
|---|---|---|---|
| Warranty Deed | $364,800 | None Listed On Document |
Mortgage History
| Date | Status | Loan Amount | Loan Type |
|---|---|---|---|
| Open | $358,192 | FHA |
Similar Homes in Lexington, SC
Source: Consolidated MLS (Columbia MLS)
MLS Number: 608493
APN: 007514-01-120
- 1156 Citation St
- 607 Rose Quartz Ln
- 522 Sasanqua Ln
- 206 Sophie Ct
- 562 Sasanqua Ln
- 603 Rose Quartz Ln
- 632 Sasanqua Ln
- 1259 Tanreall Dr
- 1448 Boiling Springs Rd
- 2806 S Lake Dr
- 158 Boiling Springs Ln
- 162 Boiling Springs Ln
- 219 Belfast Way
- 0 Edmund Hwy Unit 606592
- 0 Rutherford Rd Unit 590613
- 1222 Redmond Rd
- 3973 Golden Crane Pass
- 3965 Pass
- 3953 Golden Crane Pass
- 148 Cathy Ln






