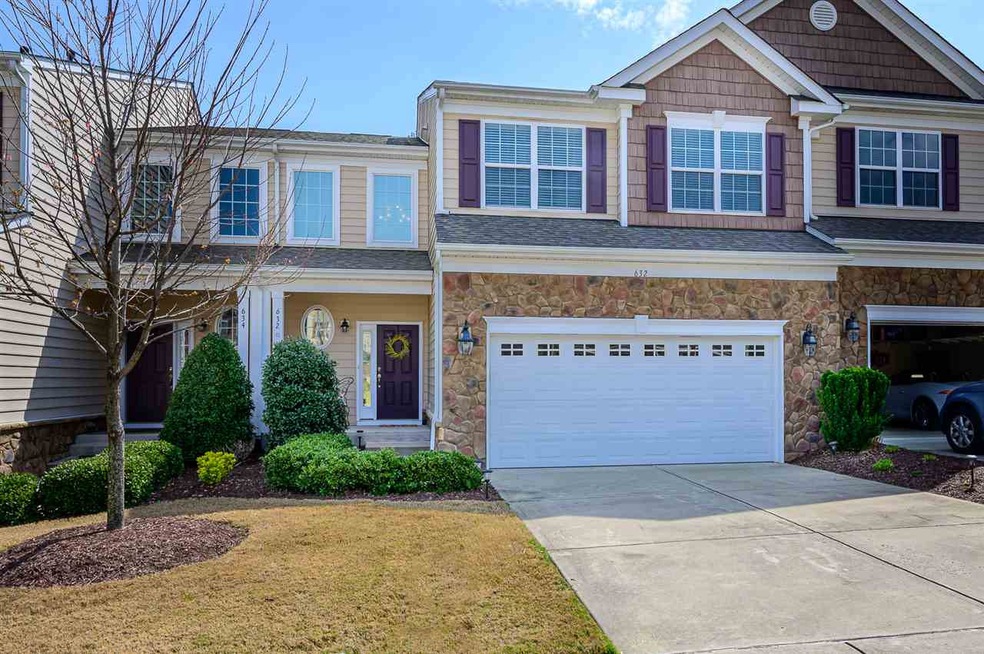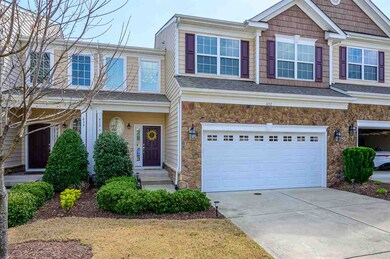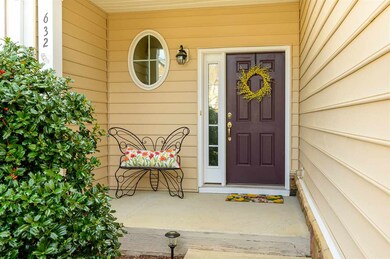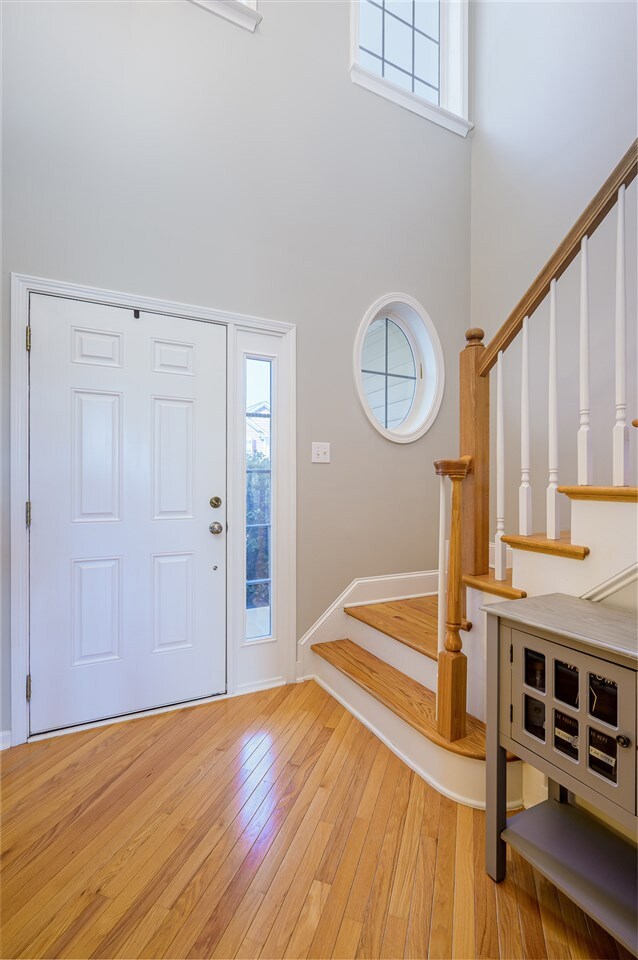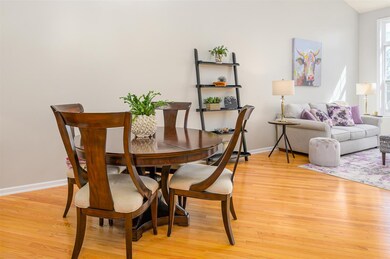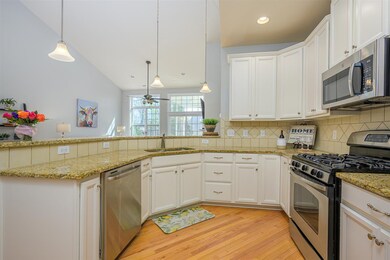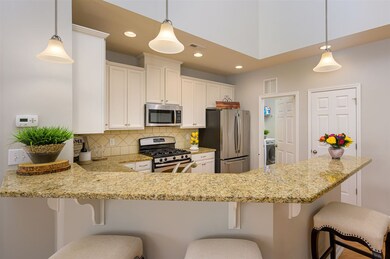
632 Sealine Dr Cary, NC 27519
Cary Park NeighborhoodEstimated Value: $565,000 - $605,767
Highlights
- Deck
- Wooded Lot
- Transitional Architecture
- Mills Park Elementary School Rated A
- Cathedral Ceiling
- Wood Flooring
About This Home
As of May 2021MULTIPLE OFFERS: OFFER ACCEPTED. Enjoy the privacy and wooded view that this beautiful townhome offers with an open floorplan and lots of natural light.1st Floor Owner's Suite with WIC. Hardwoods throughout both floors.Kitchen w/SS appliances, Gas stovetop, Granite countertops. Central Vacuum and more. 2nd Floor features an open Loft, 2 bdrms, full bath and Bonus Room w/surround sound.Screened porch & Grilling deck with gas connection overlook backyard; Unfinished walk-out basement,
Last Agent to Sell the Property
Keller Williams Legacy License #276465 Listed on: 04/12/2021

Townhouse Details
Home Type
- Townhome
Est. Annual Taxes
- $3,232
Year Built
- Built in 2012
Lot Details
- 3,485 Sq Ft Lot
- Lot Dimensions are 32x116x32x116
- Wooded Lot
- Landscaped with Trees
HOA Fees
Parking
- 2 Car Attached Garage
- Garage Door Opener
Home Design
- Transitional Architecture
- Brick or Stone Mason
- Vinyl Siding
- Stone
Interior Spaces
- 2,020 Sq Ft Home
- 2-Story Property
- Central Vacuum
- Smooth Ceilings
- Cathedral Ceiling
- Ceiling Fan
- Gas Log Fireplace
- Entrance Foyer
- Family Room with Fireplace
- L-Shaped Dining Room
- Home Office
- Loft
- Bonus Room
- Screened Porch
- Storage
- Laundry on main level
- Utility Room
- Pull Down Stairs to Attic
Kitchen
- Self-Cleaning Oven
- Gas Cooktop
- Microwave
- Plumbed For Ice Maker
- Dishwasher
- Granite Countertops
Flooring
- Wood
- Tile
Bedrooms and Bathrooms
- 3 Bedrooms
- Primary Bedroom on Main
- Walk-In Closet
- Bathtub with Shower
- Walk-in Shower
Unfinished Basement
- Basement Fills Entire Space Under The House
- Interior and Exterior Basement Entry
- Crawl Space
- Natural lighting in basement
Outdoor Features
- Deck
- Rain Gutters
Schools
- Mills Park Elementary And Middle School
- Green Level High School
Utilities
- Forced Air Zoned Heating and Cooling System
- Heating System Uses Natural Gas
- Gas Water Heater
- High Speed Internet
- Cable TV Available
Community Details
Overview
- Association fees include insurance, ground maintenance, maintenance structure, road maintenance
- The Gove @Weldon Ridge Association
- Weldon Ridge Subdivision
Recreation
- Community Playground
- Community Pool
- Trails
Ownership History
Purchase Details
Home Financials for this Owner
Home Financials are based on the most recent Mortgage that was taken out on this home.Purchase Details
Home Financials for this Owner
Home Financials are based on the most recent Mortgage that was taken out on this home.Purchase Details
Home Financials for this Owner
Home Financials are based on the most recent Mortgage that was taken out on this home.Purchase Details
Home Financials for this Owner
Home Financials are based on the most recent Mortgage that was taken out on this home.Similar Homes in Cary, NC
Home Values in the Area
Average Home Value in this Area
Purchase History
| Date | Buyer | Sale Price | Title Company |
|---|---|---|---|
| Chung Robert | $430,000 | None Available | |
| Melnyk Sonja | $345,000 | None Available | |
| Schaefer William J | $325,000 | None Available | |
| Scopel Julie Christine | $261,500 | None Available |
Mortgage History
| Date | Status | Borrower | Loan Amount |
|---|---|---|---|
| Open | Chung Robert | $319,760 | |
| Previous Owner | Melnyk Sonja | $334,850 | |
| Previous Owner | Schaefer William J | $125,000 | |
| Previous Owner | Scopel Julie Christine | $208,000 |
Property History
| Date | Event | Price | Change | Sq Ft Price |
|---|---|---|---|---|
| 12/15/2023 12/15/23 | Off Market | $430,000 | -- | -- |
| 05/18/2021 05/18/21 | Sold | $430,000 | +7.5% | $213 / Sq Ft |
| 04/17/2021 04/17/21 | Pending | -- | -- | -- |
| 04/14/2021 04/14/21 | For Sale | $400,000 | -- | $198 / Sq Ft |
Tax History Compared to Growth
Tax History
| Year | Tax Paid | Tax Assessment Tax Assessment Total Assessment is a certain percentage of the fair market value that is determined by local assessors to be the total taxable value of land and additions on the property. | Land | Improvement |
|---|---|---|---|---|
| 2024 | $4,648 | $551,989 | $140,000 | $411,989 |
| 2023 | $3,744 | $371,679 | $80,000 | $291,679 |
| 2022 | $3,282 | $338,174 | $80,000 | $258,174 |
| 2021 | $3,216 | $338,174 | $80,000 | $258,174 |
| 2020 | $3,233 | $338,174 | $80,000 | $258,174 |
| 2019 | $3,220 | $298,907 | $87,000 | $211,907 |
| 2018 | $0 | $298,907 | $87,000 | $211,907 |
| 2017 | $2,904 | $298,907 | $87,000 | $211,907 |
| 2016 | $2,861 | $298,907 | $87,000 | $211,907 |
| 2015 | $2,497 | $251,614 | $56,000 | $195,614 |
| 2014 | -- | $251,614 | $56,000 | $195,614 |
Agents Affiliated with this Home
-
Sybil Carpenter Hobbs

Seller's Agent in 2021
Sybil Carpenter Hobbs
Keller Williams Legacy
(919) 633-0651
1 in this area
79 Total Sales
-
Michelle Lawson

Buyer's Agent in 2021
Michelle Lawson
Coldwell Banker Advantage
(919) 847-2222
1 in this area
86 Total Sales
Map
Source: Doorify MLS
MLS Number: 2377202
APN: 0725.03-40-3666-000
- 415 Waverly Hills Dr
- 617 Sealine Dr
- 602 Alden Bridge Dr
- 121 Bridgegate Dr
- 805 Alden Bridge Dr
- 208 Cecelia Ct
- 335 Bridgegate Dr
- 2017 Ollivander Dr
- 312 Bridgegate Dr
- 909 Grogans Mill Dr
- 245 Tidal Pool Way
- 241 Tidal Pool Way
- 106 Painted Turtle Ln
- 3033 Remington Oaks Cir
- 230 Tidal Pool Way
- 249 Tidal Pool Way
- 253 Tidal Pool Way
- 250 Tidal Pool Way
- 246 Tidal Pool Way
- 3021 Remington Oaks Cir
