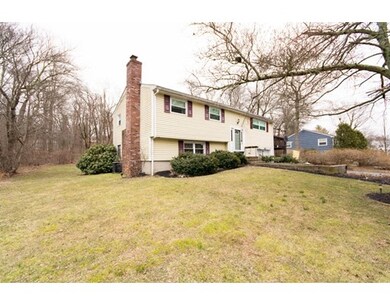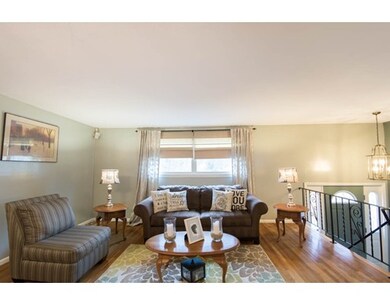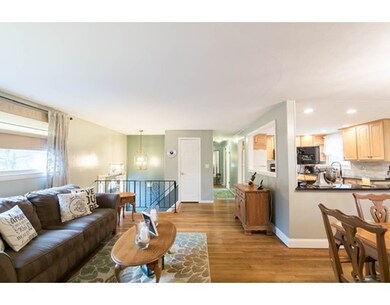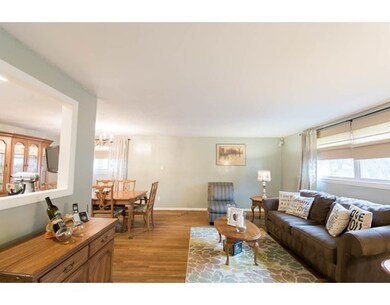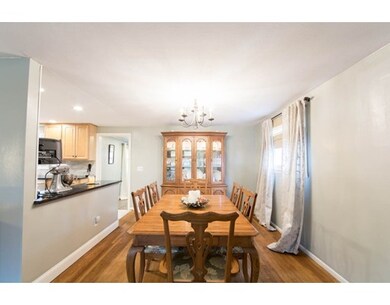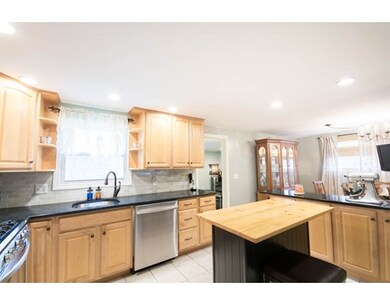
632 Sumner St Stoughton, MA 02072
About This Home
As of June 2021If you enjoy entertaining, than this house is for you! Bright and welcoming, this well maintened Raised Ranch is move-in ready! Gleaming hardwood floors throughout the living areas. Open floor plan between the kitchen, dining, and living rooms. Stainless Range, Dishwasher, and Microwave. Updated family room, with gas fireplace and blown-in Insulation, to stay cozy. Spacious back yard, that becomes tree lined, after Springtime. Breezy Three-Season room, that connects the side deck, to the back deck, all of which is covering more storage than you will know what to do with. Newer plumbing and electric, with Central a/c and Central gas heat. Close to all major highways, and the Commuter Rail. Come see the Home that you will enjoy your Huge gatherings at, throughout the warm Summer Nights! OPEN HOUSE IS CANCELLED FOR SUNDAY, 4/23/2017.
Home Details
Home Type
Single Family
Est. Annual Taxes
$7,125
Year Built
1965
Lot Details
0
Listing Details
- Lot Description: Paved Drive
- Property Type: Single Family
- Other Agent: 2.50
- Lead Paint: Unknown
- Special Features: None
- Property Sub Type: Detached
- Year Built: 1965
Interior Features
- Appliances: Range, Dishwasher, Microwave, Refrigerator, Washer, Dryer
- Fireplaces: 2
- Has Basement: Yes
- Fireplaces: 2
- Number of Rooms: 8
- Amenities: Public Transportation, Shopping, Medical Facility, Conservation Area, Highway Access, House of Worship, Public School, T-Station
- Electric: 100 Amps
- Flooring: Hardwood, Tile
- Insulation: Blown In
- Interior Amenities: Cable Available
- Basement: Partially Finished, Walk Out, Garage Access
- Bedroom 2: First Floor
- Bedroom 3: First Floor
- Bathroom #1: First Floor
- Bathroom #2: Basement
- Kitchen: First Floor
- Laundry Room: Basement
- Living Room: First Floor
- Master Bedroom: First Floor
- Master Bedroom Description: Flooring - Hardwood
- Dining Room: First Floor
- Family Room: First Floor
- Oth1 Room Name: Mud Room
- Oth1 Dscrp: Recessed Lighting
- Oth2 Room Name: Home Office
- Oth2 Dscrp: Flooring - Wall to Wall Carpet
- Oth3 Room Name: Den
- Oth3 Dscrp: Fireplace, Flooring - Wall to Wall Carpet
Exterior Features
- Roof: Asphalt/Fiberglass Shingles
- Construction: Frame
- Exterior: Vinyl
- Exterior Features: Deck, Deck - Wood, Storage Shed
- Foundation: Poured Concrete
Garage/Parking
- Garage Parking: Detached, Carport, Garage Door Opener
- Garage Spaces: 1
- Parking: Off-Street, Paved Driveway
- Parking Spaces: 5
Utilities
- Cooling: Central Air
- Heating: Forced Air, Gas
- Cooling Zones: 1
- Heat Zones: 1
- Hot Water: Natural Gas
- Utility Connections: for Gas Range, for Gas Dryer, Washer Hookup
- Sewer: City/Town Sewer
- Water: City/Town Water
Schools
- Middle School: O'donnell
- High School: Shs
Lot Info
- Zoning: RC
- Lot: 00
Ownership History
Purchase Details
Similar Homes in Stoughton, MA
Home Values in the Area
Average Home Value in this Area
Purchase History
| Date | Type | Sale Price | Title Company |
|---|---|---|---|
| Deed | $137,000 | -- | |
| Deed | $137,000 | -- |
Mortgage History
| Date | Status | Loan Amount | Loan Type |
|---|---|---|---|
| Open | $444,000 | Purchase Money Mortgage | |
| Closed | $444,000 | Purchase Money Mortgage | |
| Closed | $354,500 | Stand Alone Refi Refinance Of Original Loan | |
| Closed | $367,317 | FHA | |
| Closed | $235,000 | Stand Alone Refi Refinance Of Original Loan |
Property History
| Date | Event | Price | Change | Sq Ft Price |
|---|---|---|---|---|
| 06/30/2021 06/30/21 | Sold | $561,500 | +4.0% | $312 / Sq Ft |
| 05/17/2021 05/17/21 | Pending | -- | -- | -- |
| 05/17/2021 05/17/21 | For Sale | $539,900 | 0.0% | $300 / Sq Ft |
| 05/11/2021 05/11/21 | Pending | -- | -- | -- |
| 05/06/2021 05/06/21 | For Sale | $539,900 | +42.1% | $300 / Sq Ft |
| 05/31/2017 05/31/17 | Sold | $380,000 | 0.0% | $211 / Sq Ft |
| 04/23/2017 04/23/17 | Pending | -- | -- | -- |
| 04/19/2017 04/19/17 | Price Changed | $379,900 | 0.0% | $211 / Sq Ft |
| 04/19/2017 04/19/17 | For Sale | $379,900 | -2.6% | $211 / Sq Ft |
| 04/13/2017 04/13/17 | Pending | -- | -- | -- |
| 03/30/2017 03/30/17 | For Sale | $389,900 | -- | $217 / Sq Ft |
Tax History Compared to Growth
Tax History
| Year | Tax Paid | Tax Assessment Tax Assessment Total Assessment is a certain percentage of the fair market value that is determined by local assessors to be the total taxable value of land and additions on the property. | Land | Improvement |
|---|---|---|---|---|
| 2025 | $7,125 | $575,500 | $217,000 | $358,500 |
| 2024 | $6,928 | $544,200 | $197,700 | $346,500 |
| 2023 | $6,511 | $480,500 | $183,700 | $296,800 |
| 2022 | $6,072 | $421,400 | $168,000 | $253,400 |
| 2021 | $5,697 | $377,300 | $152,200 | $225,100 |
| 2020 | $5,407 | $363,100 | $147,000 | $216,100 |
| 2019 | $5,450 | $355,300 | $147,000 | $208,300 |
| 2018 | $4,813 | $325,000 | $140,000 | $185,000 |
| 2017 | $4,527 | $312,400 | $133,000 | $179,400 |
| 2016 | $4,392 | $293,400 | $122,500 | $170,900 |
| 2015 | $4,333 | $286,400 | $115,500 | $170,900 |
| 2014 | $4,232 | $268,900 | $105,000 | $163,900 |
Agents Affiliated with this Home
-

Seller's Agent in 2021
Rafael Hernandez
A Plus Realty Group, LLC
(617) 719-5099
3 in this area
50 Total Sales
-

Buyer's Agent in 2021
Lien Pham
Lien Pham
(617) 606-1980
1 in this area
57 Total Sales
-
A
Seller's Agent in 2017
April Zelesnik
Charlesgate Realty Group, llc
1 in this area
48 Total Sales
Map
Source: MLS Property Information Network (MLS PIN)
MLS Number: 72137882
APN: STOU-000075-000141

