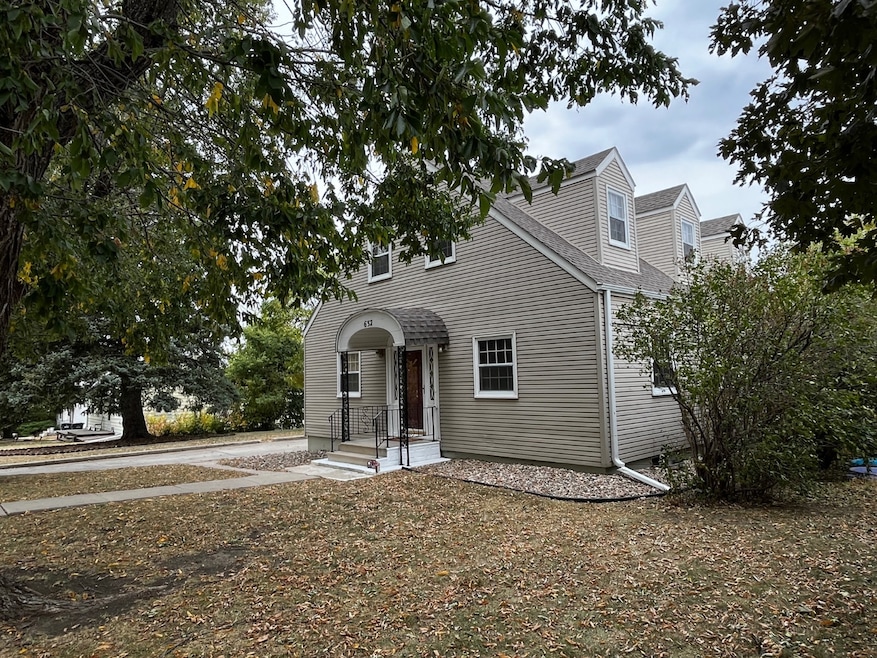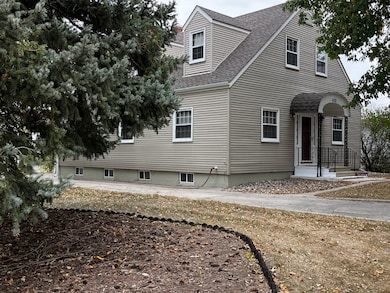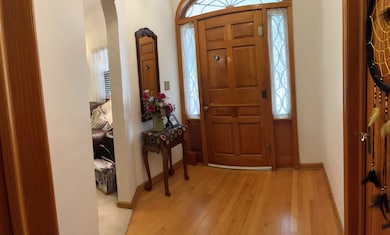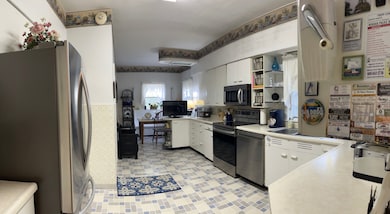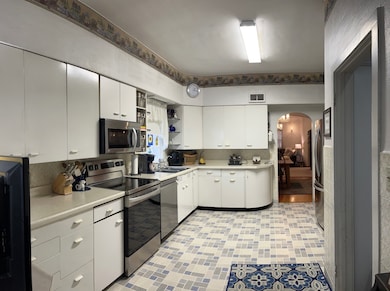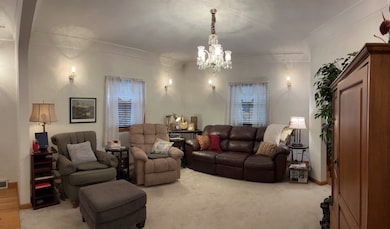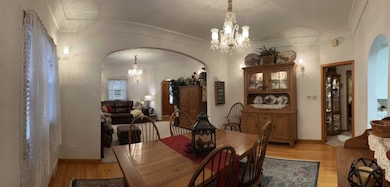632 W 4th St Winner, SD 57580
Estimated payment $1,460/month
Highlights
- Traditional Architecture
- Main Floor Primary Bedroom
- Breakfast Room
- Wood Flooring
- Den
- 4-minute walk to Winner City Park
About This Home
This elegant two-story home features 2,394 sq. ft., including a living room, dining room, and large kitchen. The sizeable primary bedroom has two walk-in closets on the main floor. There is also a possible office or second bedroom on the main floor. All appliances are under three years old. The upper level has three bedrooms, each with built-in cabinets and closets, and upstairs has a full bath. The basement has two non-conforming bedrooms, two more living areas, a 3/4 bath, a laundry room, and an electrical room. This home has mature landscaping, a garden area in the back, and a parking area. It has metal siding, asphalt shingles, six dormers, a covered entrance, and a small back entry. This is a well-kept home with beautiful woodwork and unique built-in cabinets on each level. This home has a lot of character, and you will want this one to get away.
Home Details
Home Type
- Single Family
Est. Annual Taxes
- $1,750
Year Built
- Built in 1940
Lot Details
- 0.32 Acre Lot
Parking
- 1 Car Detached Garage
Home Design
- Traditional Architecture
- Frame Construction
- Asphalt Roof
Interior Spaces
- 2,394 Sq Ft Home
- 2-Story Property
- Entrance Foyer
- Living Room
- Breakfast Room
- Dining Room
- Den
- Finished Basement
- Basement Fills Entire Space Under The House
Kitchen
- Oven
- Microwave
- Dishwasher
- Laminate Countertops
Flooring
- Wood
- Carpet
- Vinyl
Bedrooms and Bathrooms
- 5 Bedrooms
- Primary Bedroom on Main
- Walk-In Closet
Laundry
- Laundry Room
- Dryer
- Washer
Utilities
- Forced Air Heating and Cooling System
- Cooling System Mounted To A Wall/Window
- Heating System Uses Propane
- Water Heater
Map
Home Values in the Area
Average Home Value in this Area
Tax History
| Year | Tax Paid | Tax Assessment Tax Assessment Total Assessment is a certain percentage of the fair market value that is determined by local assessors to be the total taxable value of land and additions on the property. | Land | Improvement |
|---|---|---|---|---|
| 2025 | $1,886 | $199,100 | $13,000 | $186,100 |
| 2024 | $18 | $168,900 | $13,000 | $155,900 |
| 2023 | $1,862 | $141,900 | $12,000 | $129,900 |
| 2022 | $1,709 | $140,400 | $10,500 | $129,900 |
| 2021 | $1,773 | $124,350 | $11,370 | $112,980 |
| 2020 | $1,772 | $124,350 | $11,370 | $112,980 |
| 2019 | $1,726 | $124,350 | $11,370 | $112,980 |
| 2018 | $1,618 | $122,867 | $0 | $0 |
| 2017 | $1,775 | $107,263 | $0 | $0 |
| 2016 | -- | $122,867 | $9,887 | $112,980 |
| 2015 | -- | $121,577 | $8,597 | $112,980 |
| 2012 | -- | $106,841 | $0 | $0 |
Property History
| Date | Event | Price | List to Sale | Price per Sq Ft |
|---|---|---|---|---|
| 10/11/2025 10/11/25 | Price Changed | $253,000 | 0.0% | $106 / Sq Ft |
| 10/11/2025 10/11/25 | For Sale | $253,000 | -5.2% | $106 / Sq Ft |
| 10/11/2025 10/11/25 | Off Market | $267,000 | -- | -- |
| 06/04/2025 06/04/25 | For Sale | $267,000 | 0.0% | $112 / Sq Ft |
| 06/04/2025 06/04/25 | Off Market | $267,000 | -- | -- |
| 10/09/2024 10/09/24 | For Sale | $267,000 | -- | $112 / Sq Ft |
Source: My State MLS
MLS Number: 11352457
APN: 48.04.52.14
