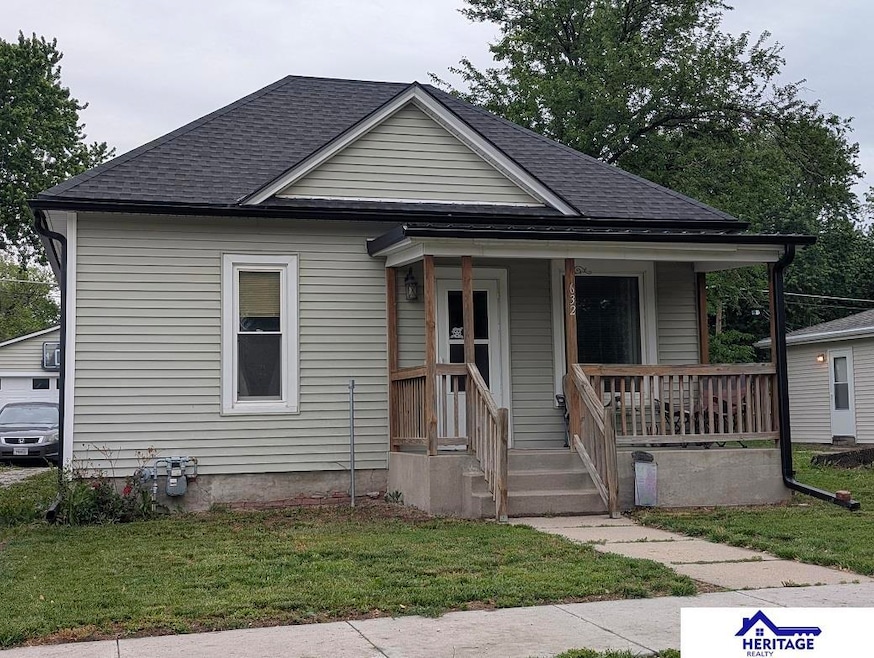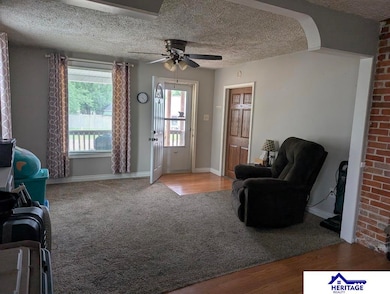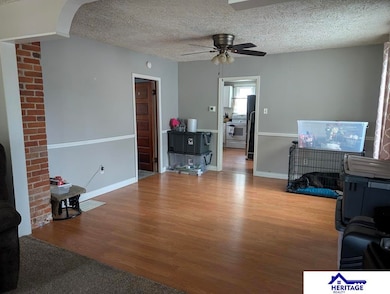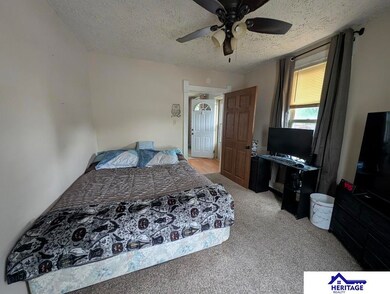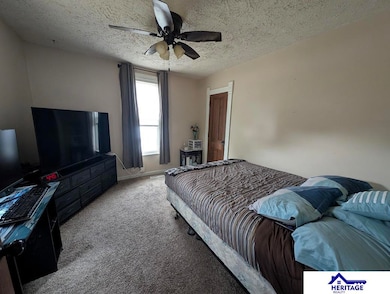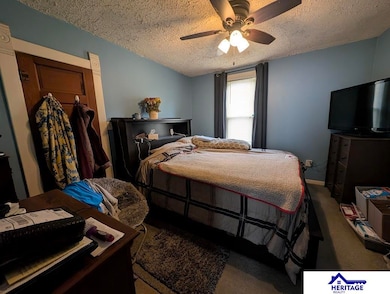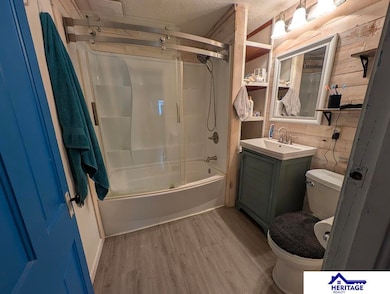
Estimated payment $876/month
Highlights
- Ranch Style House
- Formal Dining Room
- Porch
- No HOA
- 2 Car Detached Garage
- Shed
About This Home
Great opportunity for a first-time homebuyer or someone who's looking to simplify! This bungalow-style home has everything you need! Enjoy relaxing on the covered front porch or you can kick back in the comfort of the front room living space. A formal dining room leads to the spacious kitchen where all appliances are included. Nicely sized bedrooms have large closets and you'll find the washer and dryer (also included) conveniently located on the main floor. The partial basement offers extra living and storage space. Outside you'll find an oversized double garage and a nearly new storage shed. All storm damage has been repaired resulting in new siding, roof, gutters/downspouts and west facing windows. No need to worry when summer temperatures get here -- a new central air conditioning unit will keep you cool! Contact your Realtor today for a showing appointment!
Home Details
Home Type
- Single Family
Est. Annual Taxes
- $1,107
Year Built
- Built in 1920
Lot Details
- 6,840 Sq Ft Lot
- Lot Dimensions are 60' x 114'
- Partially Fenced Property
- Chain Link Fence
- Level Lot
Parking
- 2 Car Detached Garage
- Garage Door Opener
Home Design
- Ranch Style House
- Brick Foundation
- Block Foundation
- Composition Roof
- Vinyl Siding
Interior Spaces
- Ceiling Fan
- Formal Dining Room
- Partially Finished Basement
- Partial Basement
Kitchen
- Oven or Range
- Dishwasher
- Disposal
Flooring
- Carpet
- Vinyl
Bedrooms and Bathrooms
- 2 Bedrooms
- 1 Full Bathroom
Laundry
- Dryer
- Washer
Outdoor Features
- Shed
- Porch
Schools
- York Elementary And Middle School
- York High School
Utilities
- Forced Air Heating and Cooling System
- Heating System Uses Gas
Community Details
- No Home Owners Association
- Harlan's Subdivision
Listing and Financial Details
- Assessor Parcel Number 930042123
Map
Home Values in the Area
Average Home Value in this Area
Tax History
| Year | Tax Paid | Tax Assessment Tax Assessment Total Assessment is a certain percentage of the fair market value that is determined by local assessors to be the total taxable value of land and additions on the property. | Land | Improvement |
|---|---|---|---|---|
| 2024 | $1,121 | $66,702 | $8,550 | $58,152 |
| 2023 | $1,186 | $66,702 | $8,550 | $58,152 |
| 2022 | $1,173 | $66,702 | $8,550 | $58,152 |
| 2021 | $1,170 | $65,562 | $8,550 | $57,012 |
| 2020 | $1,143 | $65,562 | $8,550 | $57,012 |
| 2019 | $947 | $54,376 | $8,550 | $45,826 |
| 2018 | $918 | $54,376 | $8,550 | $45,826 |
| 2017 | $880 | $54,943 | $7,182 | $47,761 |
| 2016 | $897 | $54,943 | $7,182 | $47,761 |
| 2015 | $885 | $54,943 | $7,182 | $47,761 |
| 2014 | $903 | $54,943 | $7,182 | $47,761 |
Property History
| Date | Event | Price | Change | Sq Ft Price |
|---|---|---|---|---|
| 05/27/2025 05/27/25 | For Sale | $147,700 | +31.3% | $124 / Sq Ft |
| 01/14/2022 01/14/22 | Sold | $112,500 | -6.3% | $116 / Sq Ft |
| 11/22/2021 11/22/21 | Pending | -- | -- | -- |
| 11/12/2021 11/12/21 | For Sale | $120,000 | -- | $123 / Sq Ft |
Purchase History
| Date | Type | Sale Price | Title Company |
|---|---|---|---|
| Warranty Deed | $113,000 | None Listed On Document | |
| Warranty Deed | -- | York County Title | |
| Assessor Sales History | $40,000 | -- | |
| Assessor Sales History | $41,150 | -- |
Mortgage History
| Date | Status | Loan Amount | Loan Type |
|---|---|---|---|
| Open | $109,125 | New Conventional | |
| Previous Owner | $53,605 | FHA |
Similar Homes in York, NE
Source: Great Plains Regional MLS
MLS Number: 22513982
APN: 930042123
- 632 W 7th St
- 555 W 6th St
- 1303 N Grant Ave
- 808 N Burlington Ave
- 721 N Iowa Ave
- 201 N Nebraska Ave
- 609 N Iowa Ave
- 410 N Burlington Ave
- 1114 N Burlington Ave
- 1303 N Burlington Ave
- 908 N Iowa Ave
- 819 S Country Club Ave
- 614 N East Ave
- 907 W Nobes Rd
- 915 W Nobes Rd
- 1826 N York Ave
- 650 E 9th St
- 320 N College Ave
- 1824 N Grant Ave
- 806 E 7th St
