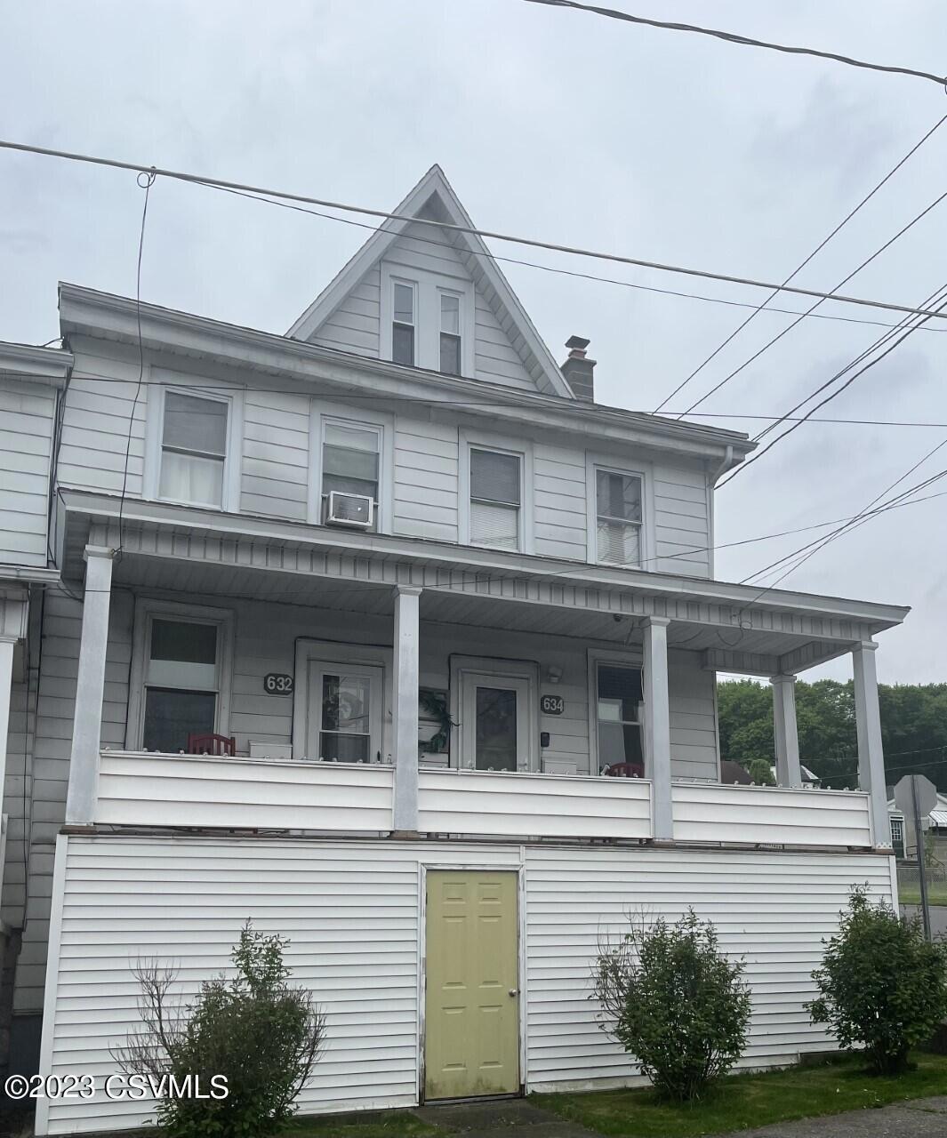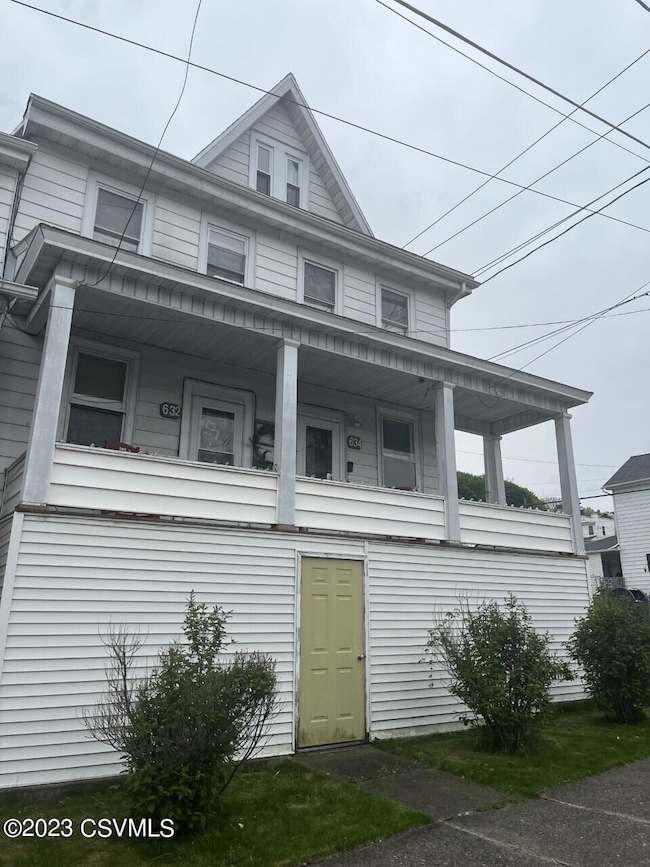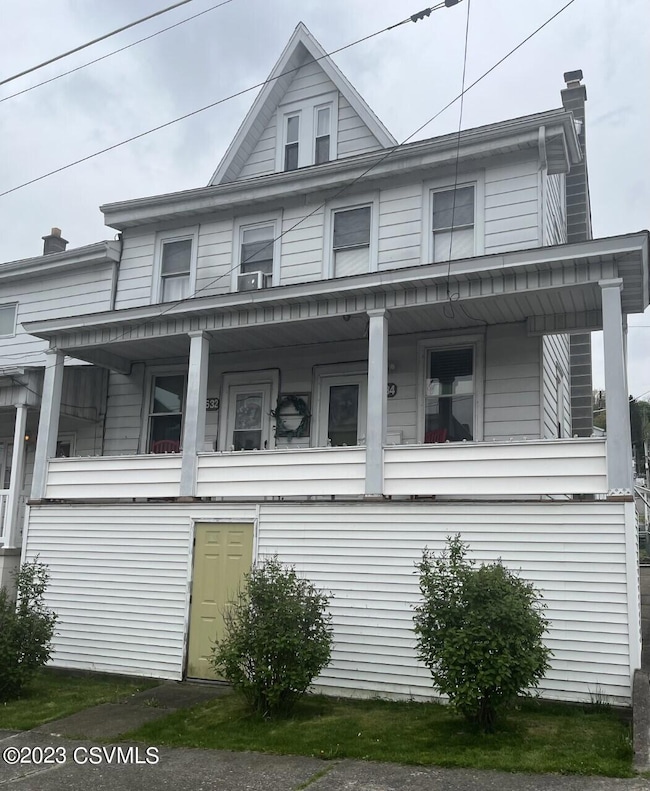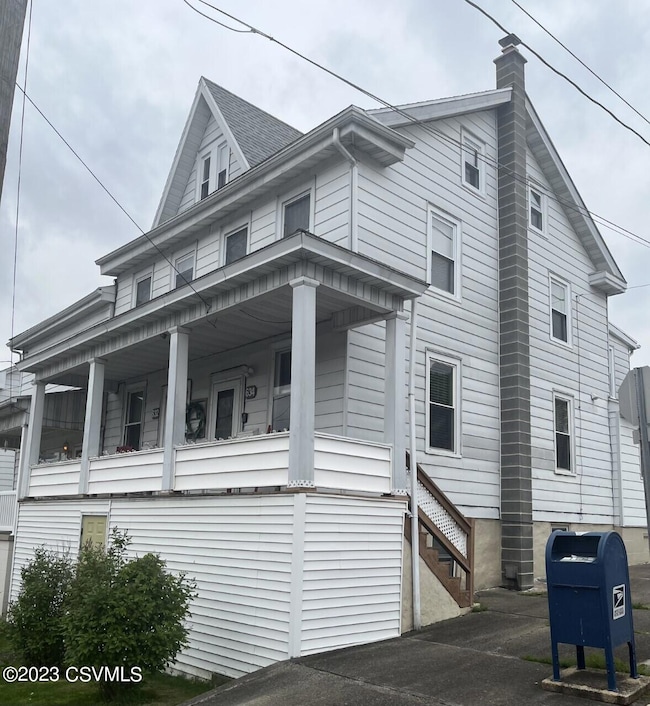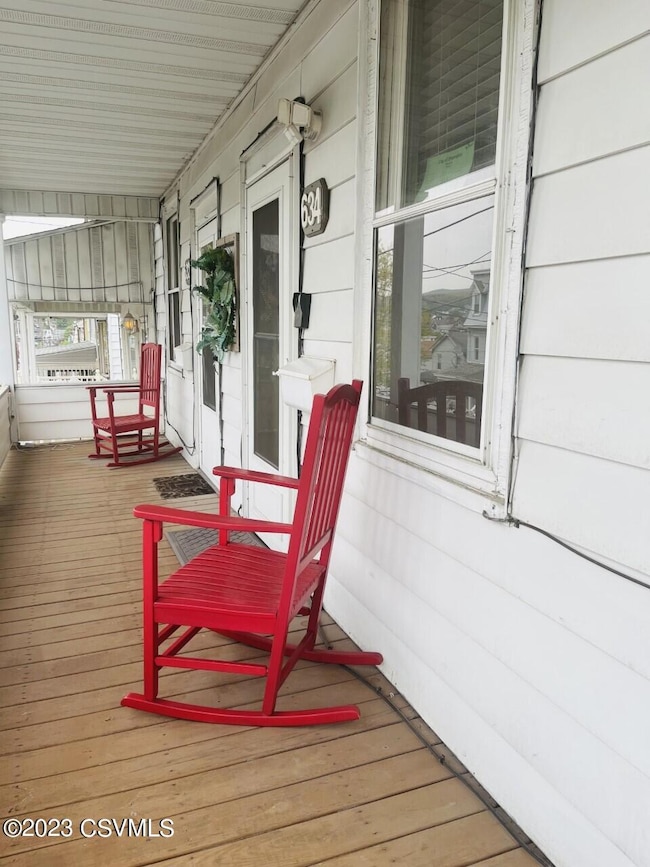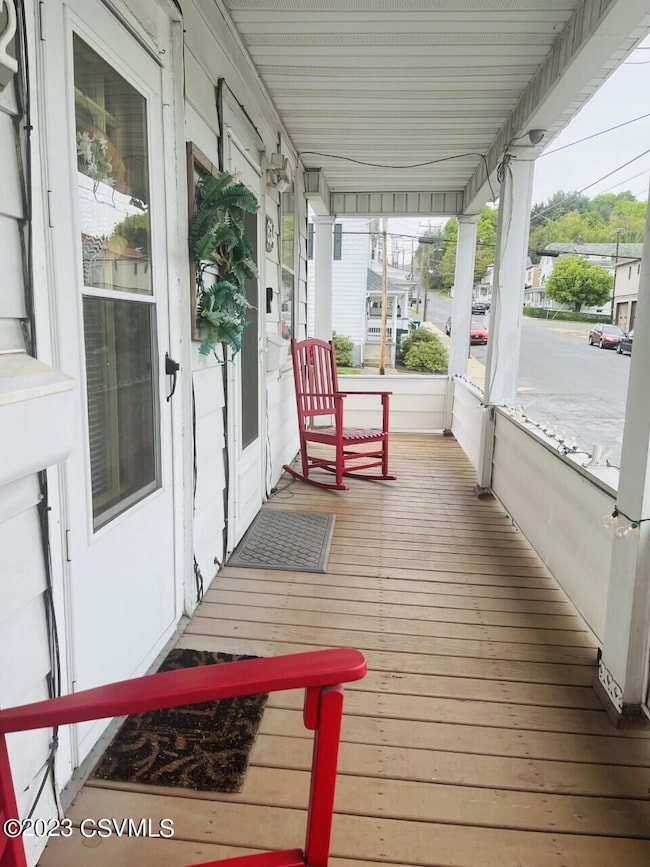632 W Pine St Shamokin, PA 17872
Estimated payment $897/month
Highlights
- Fenced Yard
- Ceiling Fan
- Storm Doors
- Fireplace
- Hot Water Heating System
About This Home
Immaculate, Updated, FIVE bedroom, Two-story on a corner lot is ready for new owners after many years in the family! With double living rooms, first-floor laundry, and 2.5 baths, there surely isn't a lack of living space. Kitchen, bathrooms, interior paint, and flooring have all been updated in recent years. Shingle roof installed less than 5 years ago, upgraded 200 amp electric, and oil hot water with backup pellet stove and propane. Fenced-in yard and plenty of parking on 2nd street. Call Mindy for your private showing at 570-850-5784. Agents please see private remarks. *Square footage taken from county tax assessment data.
Listing Agent
MELINDA DEPPEN
EXP Realty, LLC License #RS352870 Listed on: 05/09/2023
Home Details
Home Type
- Single Family
Year Built
- Built in 1900
Lot Details
- 3,485 Sq Ft Lot
- Fenced Yard
- Property is zoned R-MT
Home Design
- Block Foundation
- Frame Construction
- Shingle Roof
- Vinyl Construction Material
Interior Spaces
- 1,558 Sq Ft Home
- 2-Story Property
- Ceiling Fan
- Fireplace
- Storm Doors
- Washer and Dryer Hookup
Kitchen
- Range
- Microwave
- Dishwasher
Bedrooms and Bathrooms
- 5 Bedrooms
Unfinished Basement
- Walk-Out Basement
- Basement Fills Entire Space Under The House
- Interior Basement Entry
Utilities
- Hot Water Heating System
- Heating System Uses Propane
- 200+ Amp Service
- Cable TV Available
Community Details
- Fenced around community
Map
Home Values in the Area
Average Home Value in this Area
Property History
| Date | Event | Price | List to Sale | Price per Sq Ft |
|---|---|---|---|---|
| 05/09/2023 05/09/23 | For Sale | $143,000 | -- | $92 / Sq Ft |
Source: Central Susquehanna Valley Board of REALTORS® MLS
MLS Number: 20-93917
- 217 S 2nd St
- 619 W Pine St
- 0 W Mulberry St
- 829 W Pine St
- 825 W Spruce St Unit 827
- 831 W Spruce St
- 114 S 5th St
- 12 S 3rd St
- 19 S 3rd St
- 312 S 5th St
- 835 W Wood St
- 935 W Mulberry St
- 931 W Spruce St
- 140 S Market St
- 953 W Montgomery St
- 338 S Market St
- 117 N Oak St Unit 119
- 119 N Oak St
- 132 W Willow St
- 135 W Montgomery St
- 19 S 1st St
- 11 S Market St Unit B Rear
- 11 S Market St Unit A 2nd FL Rear
- 523 S Market St
- 1157 W Pine St Unit Rear
- 126 Birch St
- 169 N Grant St
- 224 N Shamokin Apt 1 St
- 500 N Shamokin St
- 314 E Dewart St
- 405 E Sunbury St
- 1227 Pulaski Ave
- 1701 Mohawk St
- 299 S Market St
- 221 S Market St
- 250 N Market St
- 341 N Market St
- 228 School St
- 228 S School St
- 294 Main St
