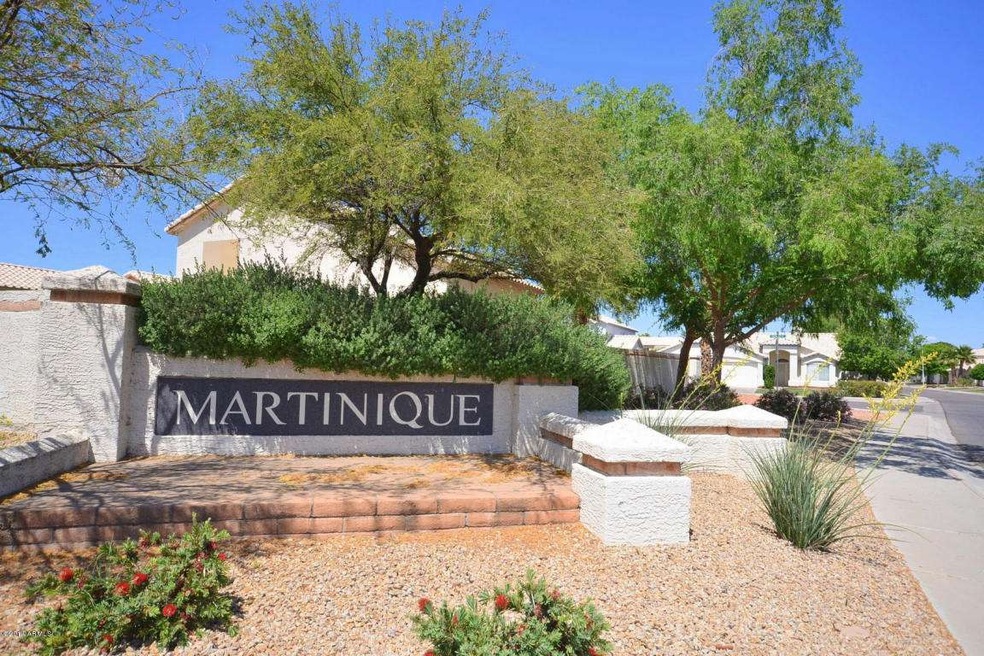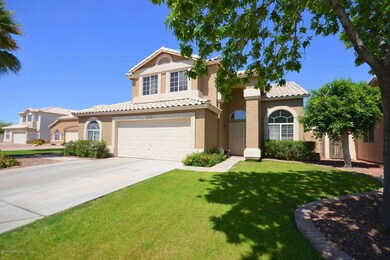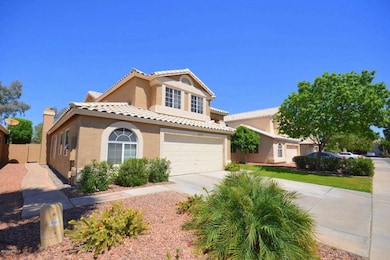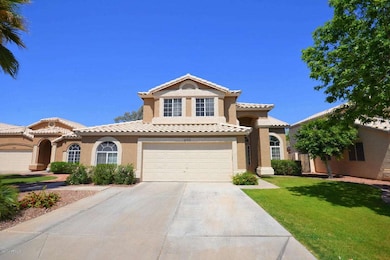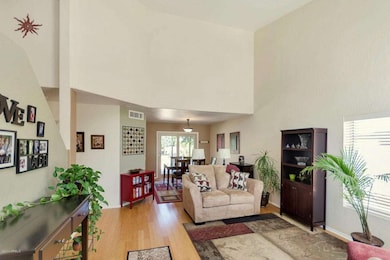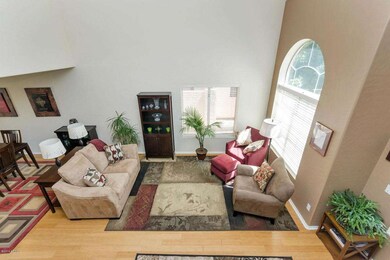
632 W Verano Place Gilbert, AZ 85233
Downtown Gilbert NeighborhoodHighlights
- Private Pool
- Vaulted Ceiling
- Granite Countertops
- Gilbert Elementary School Rated A-
- Wood Flooring
- Covered patio or porch
About This Home
As of April 2016You'll be glad you looked at this home!PRIDE OF OWNERSHIP VERY Clean, well cared for & upgraded on a cul de sac street backing to an open space! 4 bdrm plus an office,2.5 baths. 3 car garage with the 3rd car area walled in for storage(climate controlled with AC and heat). Only 2 spaces to park but its like having a storage unit in your garage! Wood flooring thru-out the home.Tile in baths, carpet on the stairs only. Inviting formal living/dining with sliding french door from dining room to backyard patio. Upgraded kitchen w/SS appliances, eat in area & breakfast bar. Large Family room w/ fireplace adjacent to kitchen. Office/den off of the family room. Upstairs master w/balcony. REMODELED master bath, and 3 more bdrms. Gorgeous backyard with fenced pool, covered patio w/misters. This location is great as you are close to both the US 60 and the 202. You are close to the canal trail system and also the 4 city trail system. Have you been to downtown Gilbert's Heritage district with an expanding night scene and farmers market on Saturday mornings. Gilbert TownSquare is close also with bowling alley, theatres, and restaurants. Great public schools and charter school options close by also.
Last Agent to Sell the Property
Century 21 Arizona Foothills License #SA560366000 Listed on: 04/04/2014

Home Details
Home Type
- Single Family
Est. Annual Taxes
- $1,343
Year Built
- Built in 1992
Lot Details
- 7,022 Sq Ft Lot
- Block Wall Fence
- Misting System
- Front and Back Yard Sprinklers
- Sprinklers on Timer
- Grass Covered Lot
HOA Fees
- $61 Monthly HOA Fees
Parking
- 3 Car Garage
- Garage Door Opener
Home Design
- Wood Frame Construction
- Tile Roof
- Stucco
Interior Spaces
- 2,550 Sq Ft Home
- 2-Story Property
- Vaulted Ceiling
- Ceiling Fan
- Solar Screens
- Family Room with Fireplace
Kitchen
- Eat-In Kitchen
- Breakfast Bar
- Built-In Microwave
- Granite Countertops
Flooring
- Wood
- Tile
Bedrooms and Bathrooms
- 4 Bedrooms
- Primary Bathroom is a Full Bathroom
- 2.5 Bathrooms
- Bathtub With Separate Shower Stall
Pool
- Private Pool
- Fence Around Pool
Outdoor Features
- Balcony
- Covered patio or porch
Schools
- Islands Elementary School
- Mesquite Jr High Middle School
- Mesquite High School
Utilities
- Refrigerated Cooling System
- Heating Available
- Water Filtration System
- Water Softener
- High Speed Internet
- Cable TV Available
Listing and Financial Details
- Tax Lot 24
- Assessor Parcel Number 302-32-820
Community Details
Overview
- Association fees include ground maintenance
- Mngmt Trust Association, Phone Number (480) 284-5551
- Built by Blanford
- Martinque Subdivision
- FHA/VA Approved Complex
Recreation
- Community Playground
- Bike Trail
Ownership History
Purchase Details
Home Financials for this Owner
Home Financials are based on the most recent Mortgage that was taken out on this home.Purchase Details
Home Financials for this Owner
Home Financials are based on the most recent Mortgage that was taken out on this home.Purchase Details
Purchase Details
Home Financials for this Owner
Home Financials are based on the most recent Mortgage that was taken out on this home.Purchase Details
Home Financials for this Owner
Home Financials are based on the most recent Mortgage that was taken out on this home.Purchase Details
Home Financials for this Owner
Home Financials are based on the most recent Mortgage that was taken out on this home.Purchase Details
Home Financials for this Owner
Home Financials are based on the most recent Mortgage that was taken out on this home.Similar Homes in the area
Home Values in the Area
Average Home Value in this Area
Purchase History
| Date | Type | Sale Price | Title Company |
|---|---|---|---|
| Warranty Deed | $299,900 | Chicago Title Agency Inc | |
| Warranty Deed | $300,000 | Driggs Title Agency Inc | |
| Interfamily Deed Transfer | -- | None Available | |
| Interfamily Deed Transfer | -- | The Talon Group Tempe Supers | |
| Warranty Deed | $215,000 | The Talon Group Tempe Supers | |
| Trustee Deed | $150,000 | None Available | |
| Warranty Deed | $212,000 | Capital Title Agency Inc |
Mortgage History
| Date | Status | Loan Amount | Loan Type |
|---|---|---|---|
| Open | $228,000 | New Conventional | |
| Closed | $239,920 | New Conventional | |
| Previous Owner | $309,900 | VA | |
| Previous Owner | $159,000 | New Conventional | |
| Previous Owner | $290,400 | Unknown | |
| Previous Owner | $72,600 | Unknown | |
| Previous Owner | $125,000 | Credit Line Revolving | |
| Previous Owner | $272,000 | Unknown | |
| Previous Owner | $68,000 | Stand Alone Second | |
| Previous Owner | $200,000 | Balloon | |
| Previous Owner | $50,000 | Stand Alone Second | |
| Previous Owner | $50,000 | Credit Line Revolving | |
| Previous Owner | $169,600 | New Conventional |
Property History
| Date | Event | Price | Change | Sq Ft Price |
|---|---|---|---|---|
| 04/26/2016 04/26/16 | Sold | $299,900 | 0.0% | $120 / Sq Ft |
| 03/02/2016 03/02/16 | Price Changed | $299,900 | -4.6% | $120 / Sq Ft |
| 02/11/2016 02/11/16 | Price Changed | $314,500 | -0.2% | $126 / Sq Ft |
| 12/27/2015 12/27/15 | Price Changed | $315,000 | -1.5% | $126 / Sq Ft |
| 12/08/2015 12/08/15 | Price Changed | $319,900 | 0.0% | $128 / Sq Ft |
| 11/03/2015 11/03/15 | Price Changed | $320,000 | -1.4% | $128 / Sq Ft |
| 10/21/2015 10/21/15 | Price Changed | $324,500 | -0.2% | $130 / Sq Ft |
| 09/21/2015 09/21/15 | Price Changed | $325,000 | -1.5% | $130 / Sq Ft |
| 09/10/2015 09/10/15 | For Sale | $330,000 | +10.0% | $132 / Sq Ft |
| 06/06/2014 06/06/14 | Sold | $300,000 | -6.2% | $118 / Sq Ft |
| 05/05/2014 05/05/14 | Pending | -- | -- | -- |
| 04/24/2014 04/24/14 | Price Changed | $319,900 | -1.6% | $125 / Sq Ft |
| 04/04/2014 04/04/14 | For Sale | $325,000 | -- | $127 / Sq Ft |
Tax History Compared to Growth
Tax History
| Year | Tax Paid | Tax Assessment Tax Assessment Total Assessment is a certain percentage of the fair market value that is determined by local assessors to be the total taxable value of land and additions on the property. | Land | Improvement |
|---|---|---|---|---|
| 2025 | $1,758 | $24,101 | -- | -- |
| 2024 | $1,773 | $22,953 | -- | -- |
| 2023 | $1,773 | $39,230 | $7,840 | $31,390 |
| 2022 | $1,718 | $29,020 | $5,800 | $23,220 |
| 2021 | $1,815 | $27,520 | $5,500 | $22,020 |
| 2020 | $1,787 | $25,510 | $5,100 | $20,410 |
| 2019 | $1,641 | $23,680 | $4,730 | $18,950 |
| 2018 | $1,593 | $22,180 | $4,430 | $17,750 |
| 2017 | $1,537 | $21,100 | $4,220 | $16,880 |
| 2016 | $1,592 | $20,500 | $4,100 | $16,400 |
| 2015 | $1,450 | $19,430 | $3,880 | $15,550 |
Agents Affiliated with this Home
-
Kim Slaughter

Seller's Agent in 2016
Kim Slaughter
Results Guaranteed Realty, LLC
(480) 628-6419
4 Total Sales
-

Buyer's Agent in 2016
Sarah Leland
Buyer One
(480) 580-4427
-
Kathy Butts

Seller's Agent in 2014
Kathy Butts
Century 21 Arizona Foothills
(602) 576-7953
1 in this area
62 Total Sales
Map
Source: Arizona Regional Multiple Listing Service (ARMLS)
MLS Number: 5095309
APN: 302-32-820
- 659 S Dodge St
- 686 W Sereno Dr
- 626 W Catclaw St
- 662 S Saddle St
- 510 W Amoroso Dr
- 605 S Monterey St
- 732 W Sagebrush St
- 821 W Sun Coast Dr
- 510 S Saddle St
- 556 W Sagebrush St
- 515 W Smoke Tree Rd
- 909 W San Mateo Ct
- 869 W Emerald Island Dr
- 418 W Sagebrush St
- 819 W Harbor Dr
- 695 W Estrella Dr
- 910 W Redondo Dr
- 656 W Devon Ct
- 321 W Brooks St
- 243 W Candlewood Ln
