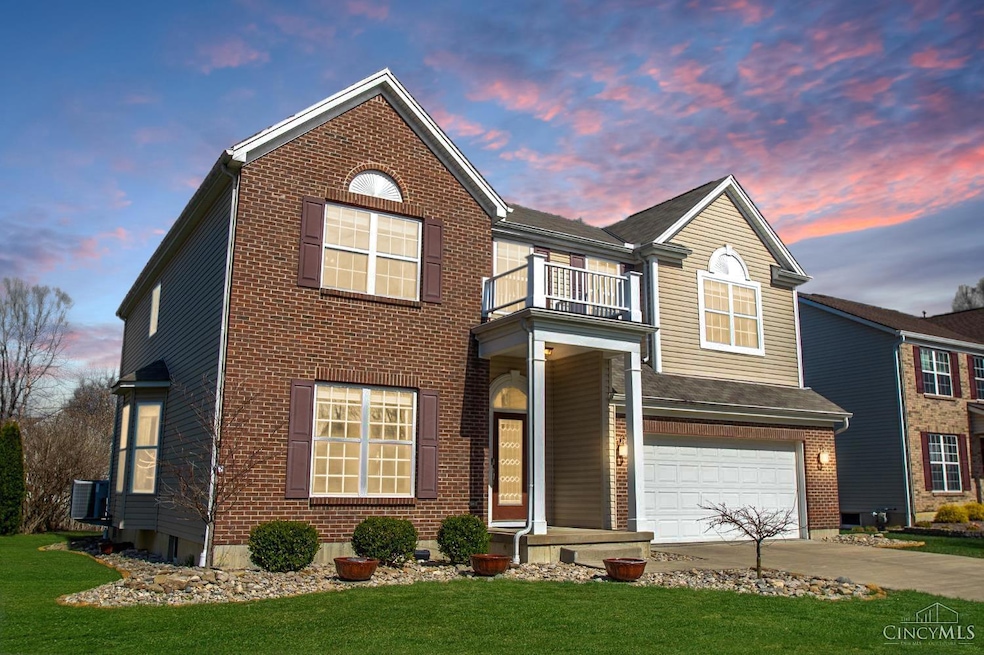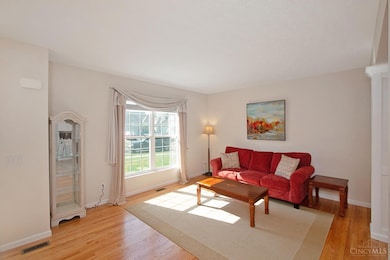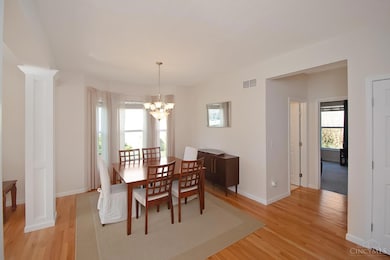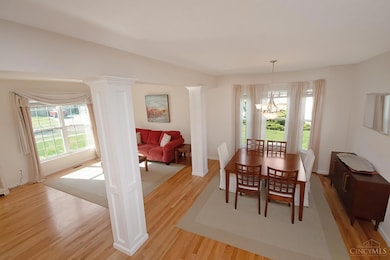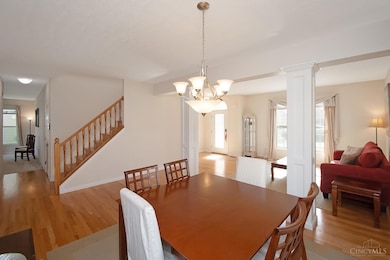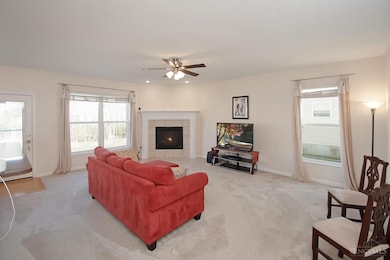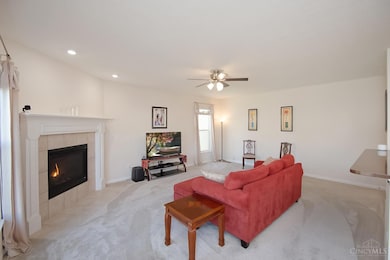6320 Ashford Dr Loveland, OH 45140
Outer Loveland NeighborhoodEstimated payment $3,526/month
Highlights
- Deck
- Traditional Architecture
- Main Floor Bedroom
- Family Room with Fireplace
- Wood Flooring
- 2 Car Attached Garage
About This Home
Elegant 4-bedroom, 3.5 bath residence nestled in desirable Ashton Woods community. From its stately curb appeal to the inviting entryway, every detail sets the tone. The formal living and dining rooms with hardwood floorsfeaturing a charming bay windoware ideal for refined gatherings. A spacious family room with a cozy fireplace flows seamlessly into the chef's island kitchen and sunlit breakfast bay. A private first-floor study with full bath access offers flexibility as a luxe guest suite. Upstairs, discover a versatile bonus room with walk-in closet and a lavish primary retreat complete with a remodeled spa-like bath and expansive walk-in closet. Three generously sized secondary bedrooms complete the upper level. The finished lower level impresses with a sound-dampened recreation space, bath, and included pool table. Step outside to the low-maintenance rear deckperfect for elegant entertaining or tranquil relaxation.
Home Details
Home Type
- Single Family
Est. Annual Taxes
- $6,874
Year Built
- Built in 2007
HOA Fees
- $24 Monthly HOA Fees
Parking
- 2 Car Attached Garage
- Front Facing Garage
- Driveway
Home Design
- Traditional Architecture
- Brick Exterior Construction
- Shingle Roof
- Vinyl Siding
Interior Spaces
- 3,372 Sq Ft Home
- 2-Story Property
- Vinyl Clad Windows
- Family Room with Fireplace
- Wood Flooring
Kitchen
- Eat-In Kitchen
- Oven or Range
- Microwave
- Dishwasher
- Kitchen Island
Bedrooms and Bathrooms
- 4 Bedrooms
- Main Floor Bedroom
- Walk-In Closet
- Dual Vanity Sinks in Primary Bathroom
Laundry
- Dryer
- Washer
Finished Basement
- Basement Fills Entire Space Under The House
- Sump Pump
Utilities
- Forced Air Heating and Cooling System
- Heating System Uses Gas
- Gas Water Heater
Additional Features
- Deck
- 9,091 Sq Ft Lot
Community Details
- Association fees include landscapingcommunity
Map
Home Values in the Area
Average Home Value in this Area
Tax History
| Year | Tax Paid | Tax Assessment Tax Assessment Total Assessment is a certain percentage of the fair market value that is determined by local assessors to be the total taxable value of land and additions on the property. | Land | Improvement |
|---|---|---|---|---|
| 2024 | $6,874 | $150,330 | $21,110 | $129,220 |
| 2023 | $6,945 | $150,330 | $21,110 | $129,220 |
| 2022 | $6,358 | $104,860 | $14,700 | $90,160 |
| 2021 | $6,365 | $104,860 | $14,700 | $90,160 |
| 2020 | $6,101 | $104,860 | $14,700 | $90,160 |
| 2019 | $5,849 | $95,380 | $18,450 | $76,930 |
| 2018 | $5,851 | $95,380 | $18,450 | $76,930 |
| 2017 | $5,478 | $95,380 | $18,450 | $76,930 |
| 2016 | $5,506 | $81,520 | $15,750 | $65,770 |
| 2015 | $5,111 | $81,520 | $15,750 | $65,770 |
| 2014 | $5,111 | $81,520 | $15,750 | $65,770 |
| 2013 | $4,804 | $74,310 | $15,750 | $58,560 |
Property History
| Date | Event | Price | Change | Sq Ft Price |
|---|---|---|---|---|
| 08/07/2025 08/07/25 | Pending | -- | -- | -- |
| 06/20/2025 06/20/25 | For Sale | $519,900 | -5.5% | $154 / Sq Ft |
| 06/06/2025 06/06/25 | For Sale | $549,900 | -- | $163 / Sq Ft |
Purchase History
| Date | Type | Sale Price | Title Company |
|---|---|---|---|
| Survivorship Deed | $280,200 | None Available |
Mortgage History
| Date | Status | Loan Amount | Loan Type |
|---|---|---|---|
| Closed | $120,000 | Credit Line Revolving | |
| Closed | $316,603 | VA | |
| Closed | $309,000 | VA | |
| Closed | $274,600 | VA | |
| Closed | $283,004 | VA | |
| Closed | $287,338 | VA | |
| Closed | $23,425 | Unknown | |
| Closed | $280,100 | VA |
Source: MLS of Greater Cincinnati (CincyMLS)
MLS Number: 1843594
APN: 18-24-03B-445
- 6209 Spires Dr
- 6211 Spires Dr
- 1809 Wheatfield Way
- 2013 Weber Rd
- 6395 Barre Rd
- 5893 Meadow Lark Ct
- 6394 Barre Rd
- 1140 Weber Rd
- 6467 Smith Rd
- 1146 Clover Field Dr
- 1459 E Stoker Ct
- 6074 Deerfield Rd Unit 317
- 6074 Deerfield Rd Unit 314
- 6074 Deerfield Rd Unit 310
- 6074 Deerfield Rd Unit 8
- 6074 Deerfield Rd Unit 83
- 6074 Deerfield Rd Unit 82
- 6074 Deerfield Rd Unit 306
- 6074 Deerfield Rd Unit 29
- 6074 Deerfield Rd Unit 113
- 1600 Athens Dr Unit 1372
- 1288 Pebble Brooke Trail
- 6187 Branch Hill-Guinea Pike
- 6031 Delfair Ln
- 5929 Marsh Cir
- 5856 Highview Dr Unit Highview Drive 5856-02
- 2571 Allegro Ln
- 2565 Allegro Ln
- 1500 Winwood Dr
- 2550 Allegro Ln
- 1509 Dorset Way
- 2083 Wood Brook Ct
- 6443 Charles Snider Rd
- 5676 Mellie Ln
- 1335 State Route 131
- 728 Harper Ln
- 2 Pebblestone Ct
- 100 Country Lake Dr
- 201 Edgecombe Dr
- 101 Founders Dr
