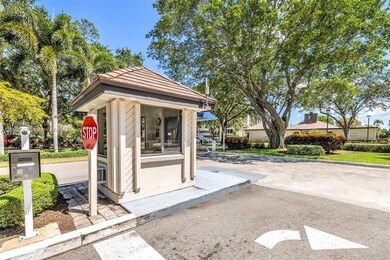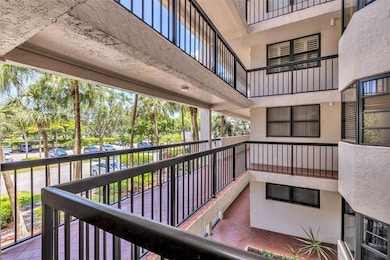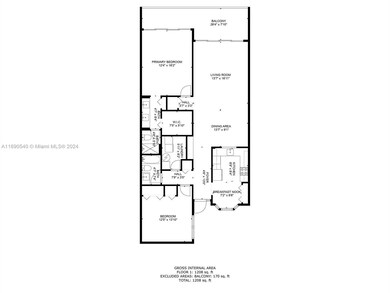The Glens Building I and II 6320 Boca Del Mar Dr Unit 207 Boca Raton, FL 33433
Boca del Mar NeighborhoodEstimated payment $2,207/month
Highlights
- On Golf Course
- Senior Community
- Clubhouse
- Fitness Center
- Sitting Area In Primary Bedroom
- Heated Community Pool
About This Home
Luxury living at its best with almost 1,400 sq. ft. of stylish comfort and endless golf course views. The chef-inspired eat-in kitchen includes stainless steel appliances, sleek quartz countertops, a chic glass backsplash, and under-cabinet lighting. The expansive open-concept living and dining area flows seamlessly, making it an entertainer’s dream. The newly renovated guest bathroom has a tub-shower combination, and contemporary tile finishes. The oversized primary suite—expanded with the enclosed balcony—includes a spa-like bathroom with double sinks, a walk-in shower, and a spacious walk-in closet. Located within a vibrant 55+ community. Close to grocery stores, Kosher markets, world-class shopping, and endless dining and entertainment options. Live the Boca lifestyle at its finest.
Property Details
Home Type
- Condominium
Est. Annual Taxes
- $896
Year Built
- Built in 1980
Lot Details
- On Golf Course
- North Facing Home
HOA Fees
- $880 Monthly HOA Fees
Parking
- 1 Car Attached Garage
- Assigned Parking
Property Views
- Garden
Home Design
- Entry on the 2nd floor
- Concrete Block And Stucco Construction
Interior Spaces
- 1,207 Sq Ft Home
- Custom Mirrors
- Built-In Features
- Blinds
- Combination Dining and Living Room
- Ceramic Tile Flooring
Kitchen
- Breakfast Area or Nook
- Eat-In Kitchen
- Self-Cleaning Oven
- Electric Range
- Microwave
- Ice Maker
- Dishwasher
- Disposal
Bedrooms and Bathrooms
- 2 Bedrooms
- Sitting Area In Primary Bedroom
- Primary Bedroom on Main
- Split Bedroom Floorplan
- Walk-In Closet
- 2 Full Bathrooms
- Dual Sinks
- Shower Only
Laundry
- Dryer
- Washer
Home Security
Schools
- Verde Elementary School
- Boca Raton Community Middle School
- Boca Raton Community High School
Utilities
- Central Heating and Cooling System
- Electric Water Heater
Listing and Financial Details
- Assessor Parcel Number 00424727250012070
Community Details
Overview
- Senior Community
- Mid-Rise Condominium
- Glens Condo
- Glens Condo Subdivision
- The community has rules related to no motorcycles, no recreational vehicles or boats, no trucks or trailers
- Car Wash Area
- 7-Story Property
Amenities
- Community Barbecue Grill
- Trash Chute
- Community Kitchen
- Billiard Room
- Business Center
- Community Center
- Party Room
- Lobby
- Secure Lobby
Recreation
- Community Spa
Pet Policy
- No Pets Allowed
Security
- Phone Entry
- Complex Is Fenced
- Clear Impact Glass
- Fire and Smoke Detector
- Fire Sprinkler System
Map
About The Glens Building I and II
Home Values in the Area
Average Home Value in this Area
Tax History
| Year | Tax Paid | Tax Assessment Tax Assessment Total Assessment is a certain percentage of the fair market value that is determined by local assessors to be the total taxable value of land and additions on the property. | Land | Improvement |
|---|---|---|---|---|
| 2024 | $937 | $78,834 | -- | -- |
| 2023 | $896 | $76,538 | $0 | $0 |
| 2022 | $875 | $74,309 | $0 | $0 |
| 2021 | $866 | $72,145 | $0 | $0 |
| 2020 | $858 | $71,149 | $0 | $0 |
| 2019 | $866 | $69,549 | $0 | $0 |
| 2018 | $843 | $68,252 | $0 | $0 |
| 2017 | $830 | $66,848 | $0 | $0 |
| 2016 | $2,694 | $124,252 | $0 | $0 |
| 2015 | $2,546 | $112,956 | $0 | $0 |
| 2014 | $2,326 | $102,687 | $0 | $0 |
Property History
| Date | Event | Price | Change | Sq Ft Price |
|---|---|---|---|---|
| 09/09/2025 09/09/25 | Price Changed | $235,000 | -5.6% | $195 / Sq Ft |
| 06/11/2025 06/11/25 | Price Changed | $249,000 | -3.9% | $206 / Sq Ft |
| 05/21/2025 05/21/25 | Price Changed | $259,000 | -3.7% | $215 / Sq Ft |
| 03/25/2025 03/25/25 | Price Changed | $269,000 | -3.6% | $223 / Sq Ft |
| 02/06/2025 02/06/25 | Price Changed | $279,000 | -6.7% | $231 / Sq Ft |
| 11/08/2024 11/08/24 | For Sale | $299,000 | +90.4% | $248 / Sq Ft |
| 02/17/2016 02/17/16 | Sold | $157,000 | -4.8% | $130 / Sq Ft |
| 01/18/2016 01/18/16 | Pending | -- | -- | -- |
| 01/12/2016 01/12/16 | For Sale | $164,900 | -- | $137 / Sq Ft |
Purchase History
| Date | Type | Sale Price | Title Company |
|---|---|---|---|
| Interfamily Deed Transfer | -- | Attorney | |
| Interfamily Deed Transfer | -- | Attorney | |
| Warranty Deed | $157,000 | Allied Title & Trust Llc | |
| Warranty Deed | $125,000 | Princeton Title & Escrow Llc | |
| Warranty Deed | $102,000 | -- | |
| Warranty Deed | $101,000 | -- | |
| Warranty Deed | $85,000 | -- |
Mortgage History
| Date | Status | Loan Amount | Loan Type |
|---|---|---|---|
| Previous Owner | $84,000 | Adjustable Rate Mortgage/ARM | |
| Previous Owner | $186,000 | Credit Line Revolving | |
| Previous Owner | $60,000 | No Value Available |
Source: MIAMI REALTORS® MLS
MLS Number: A11690540
APN: 00-42-47-27-25-001-2070
- 6320 Boca Del Mar Dr Unit 302
- 6320 Boca Del Mar Dr Unit 406
- 6320 Boca Del Mar Dr Unit 301
- 6420 Boca Del Mar Dr Unit 207
- 6420 Boca Del Mar Dr Unit 305
- 6420 Boca Del Mar Dr Unit 104
- 6420 Boca Del Mar Dr Unit 302
- 6420 Boca Del Mar Dr Unit 303
- 22028 Palms Way Unit 1020
- 6320 Boca Del Mar 105 Dr N Unit 105
- 22017 Palms Way Unit 1060
- 6133 Balboa Cir Unit 306
- 22053 Palms Way Unit 1050
- 22053 Palms Way Unit 1060
- 6314 Longboat Ln W Unit 1040
- 6314 Longboat Ln W Unit 2030
- 6121 Balboa Cir Unit 306
- 6620 Boca Del Mar Dr Unit 102
- 6620 Boca Del Mar Dr Unit 704
- 6620 Boca Del Mar Dr Unit 101
- 6420 Boca Del Mar Dr Unit 104
- 6420 Boca Del Mar Dr Unit 303
- 22017 Palms Way Unit 2040
- 22017 Palms Way Unit 2020
- 22148 Boca Place Dr
- 6620 Boca Del Mar Dr Unit 105
- 6097 Balboa Cir Unit 203
- 6097 Balboa Cir Unit 303
- 6205 Balboa Cir Unit 403
- 22076 Palms Way Unit 2020
- 6061 Boca Colony Dr
- 6562 Boca Del Mar Dr Unit 225
- 6342 Walk Cir
- 6574 Burning Wood Dr
- 6372 Boca Cir
- 6300 La Costa Dr Unit A
- 6612 Spring Bottom Way Unit 1860
- 6579 Spring Bottom Way Unit 1350
- 6307 La Costa Dr
- 21951 Soundview Terrace Unit G207







