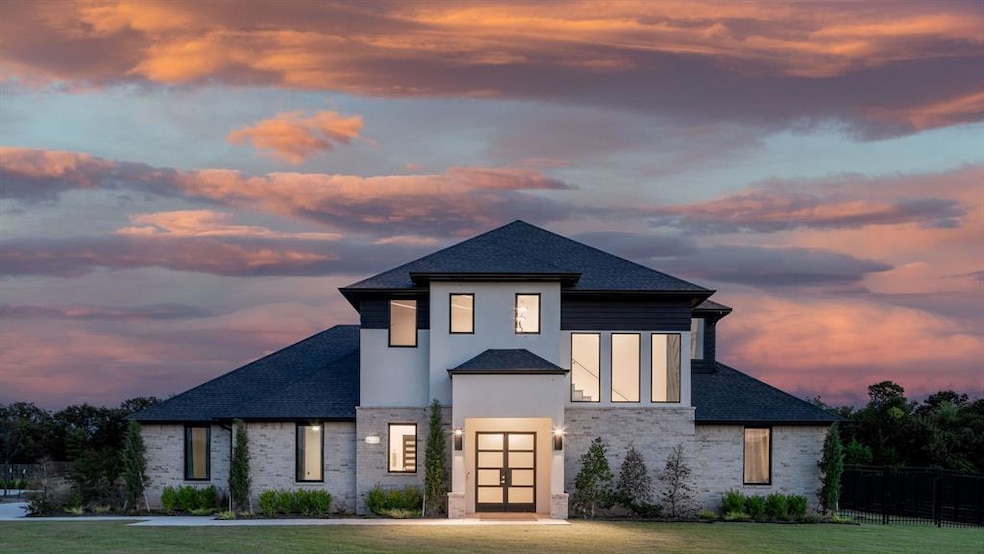
6320 Buena Vista Ct Piedmont, OK 73078
Estimated payment $4,623/month
Highlights
- Wood Flooring
- Modern Architecture
- Bonus Room
- Piedmont Elementary School Rated A-
- 2 Fireplaces
- Covered Patio or Porch
About This Home
Tucked away on a private street in the heart of Piedmont, 6320 Buena Vista Ct offers a rare blend of refined design, family functionality, and executive-level comfort—with no HOA restrictions. Desire a pool and cabana? Oversized workshop? An art studio in your back yard? Live how you want, the options are endless on your 1 acre (mol) lot!
Inside, soaring ceilings and an open-concept layout set a welcoming tone, creating an airy, spacious environment perfect for both entertaining and day-to-day living. The 5-bedroom, 3-bath layout offers the space and flexibility every modern household needs—whether you're hosting a gathering, working from home, or finding quiet corners for downtime.
At the heart of the home, the designer kitchen showcases Fisher & Paykel stainless appliances, sleek finishes, and an expansive breakfast bar—ideal for morning routines or evening conversations. The butler’s pantry adds convenience and a touch of luxury to your hosting game.
The split floor plan ensures privacy, with a serene first-floor primary suite featuring a spa-style bathroom built for true relaxation. A versatile bonus room adapts effortlessly to your needs—home office, playroom, or gym—while the dedicated home theater promises movie nights that wow.
Step outside to the covered patio and outdoor fireplace, where your backyard transforms into an all-season retreat for connection, celebration, or simply unwinding under the stars.
Modern LED lighting and elevated fixtures carry a sense of sophistication throughout. Located in the top-rated Piedmont School District and with easy access to the Turnpike, Edmond and Oklahoma City.
The possibilities are as expansive as your vision. Schedule your private showing today!
Home Details
Home Type
- Single Family
Est. Annual Taxes
- $1
Year Built
- Built in 2022
Lot Details
- 1 Acre Lot
- Interior Lot
- Sprinkler System
Parking
- 3 Car Attached Garage
- Garage Door Opener
Home Design
- Modern Architecture
- Slab Foundation
- Brick Frame
- Composition Roof
- Stucco
Interior Spaces
- 3,465 Sq Ft Home
- 2-Story Property
- Ceiling Fan
- 2 Fireplaces
- Metal Fireplace
- Bonus Room
- Game Room
- Laundry Room
Kitchen
- Microwave
- Dishwasher
- Disposal
Flooring
- Wood
- Carpet
- Tile
Bedrooms and Bathrooms
- 5 Bedrooms
- 3 Full Bathrooms
Home Security
- Home Security System
- Fire and Smoke Detector
Outdoor Features
- Covered Patio or Porch
Schools
- Piedmont Elementary School
- Piedmont Middle School
- Piedmont High School
Utilities
- Central Heating and Cooling System
- Well
- Water Heater
- Aerobic Septic System
Community Details
- Greenbelt
Map
Home Values in the Area
Average Home Value in this Area
Tax History
| Year | Tax Paid | Tax Assessment Tax Assessment Total Assessment is a certain percentage of the fair market value that is determined by local assessors to be the total taxable value of land and additions on the property. | Land | Improvement |
|---|---|---|---|---|
| 2024 | $1 | $8 | $8 | -- |
| 2023 | $1 | $8 | $8 | $0 |
| 2022 | $1 | $8 | $8 | $0 |
Property History
| Date | Event | Price | Change | Sq Ft Price |
|---|---|---|---|---|
| 07/16/2025 07/16/25 | For Sale | $850,000 | -0.1% | $245 / Sq Ft |
| 05/17/2024 05/17/24 | Sold | $850,500 | 0.0% | $245 / Sq Ft |
| 04/30/2024 04/30/24 | Pending | -- | -- | -- |
| 03/29/2024 03/29/24 | For Sale | $850,500 | +1034.0% | $245 / Sq Ft |
| 01/14/2022 01/14/22 | Sold | $75,000 | 0.0% | -- |
| 06/11/2021 06/11/21 | Pending | -- | -- | -- |
| 03/08/2021 03/08/21 | For Sale | $75,000 | -- | -- |
Purchase History
| Date | Type | Sale Price | Title Company |
|---|---|---|---|
| Warranty Deed | $850,500 | American Security Title |
Mortgage History
| Date | Status | Loan Amount | Loan Type |
|---|---|---|---|
| Open | $680,400 | New Conventional | |
| Previous Owner | $638,416 | Construction |
Similar Homes in Piedmont, OK
Source: MLSOK
MLS Number: 1180807
APN: 090148936
- 8609 NW 210th St Rd
- 8565 NW 210th St
- 20899 Rush Creek Rd
- 21305 N Council Rd
- 19005 Aerial Rd
- 8590 NW 210th St
- 8773 NW 210th St
- 8766 NW 210th St
- 8700 NW 210th St
- 8701 NW 210th St
- 3895 Arrowhead Rd NE
- 7270 Avondale Ln NE
- 18077 Carlton Way
- 5321 Edmond Rd NE
- 3730 Ruby Ridge NE
- 7431 NE Hawk Dr
- 7295 NE Eagle Dr
- 2524 Faint Ridge Way NE
- 12549 NW 139th St
- 7631 Hawk Dr NE
- 8313 NW 163rd Terrace
- 8017 NW 159th St
- 16216 Romeo Dr
- 1421 Hickory Trail
- 16408 Brookefield Dr
- 6417 NW 160th Terrace
- 6109 NW 158th St
- 14225 Babbling Brook Dr
- 6601 NW 150th Terrace
- 4917 NW 164th Terrace
- 14600 N Rockwell Ave
- 4609 NW 164th Terrace
- 14117 N Rockwell Ave
- 8308 NW 139th Terrace
- 4321 NW 163rd St
- 619 Monroe Ave NW
- 4304 NW 164th Terrace
- 15705 Creek Heights Dr
- 18809 Grove Pkwy
- 17616 Moss Farm Rd






