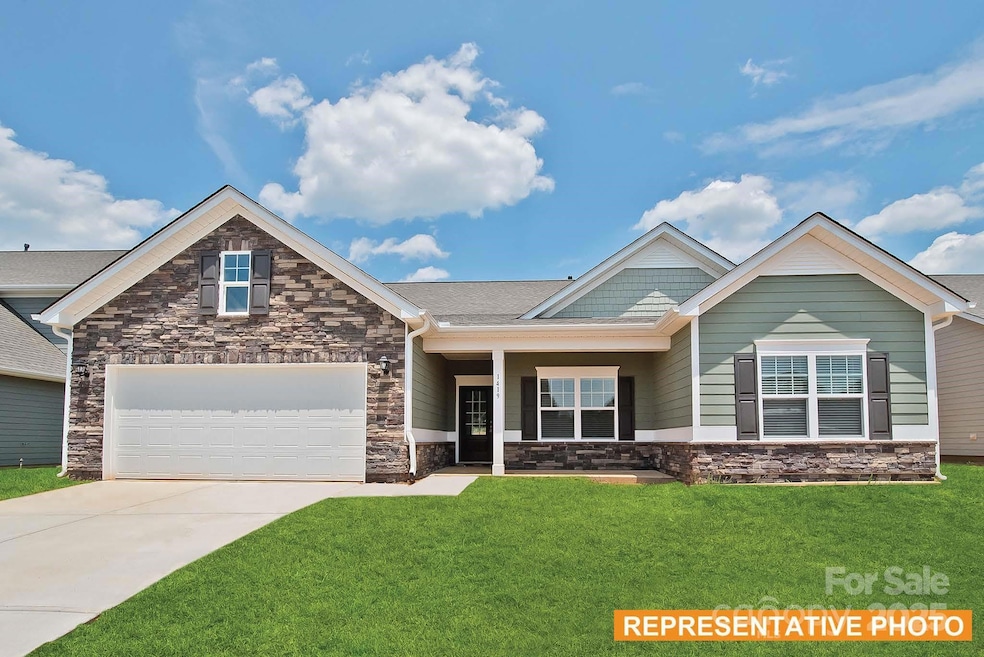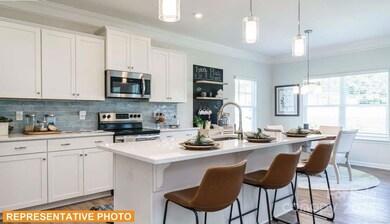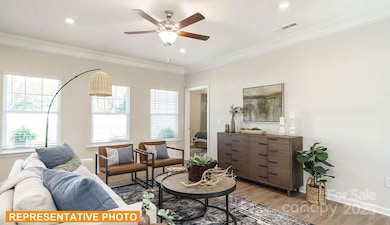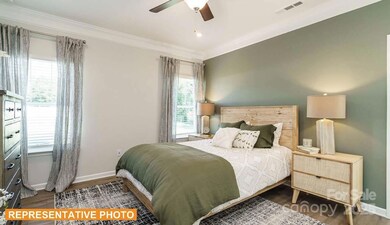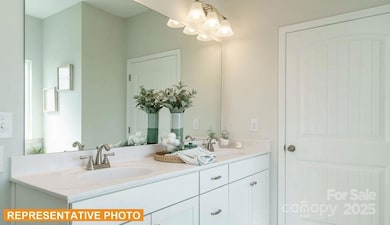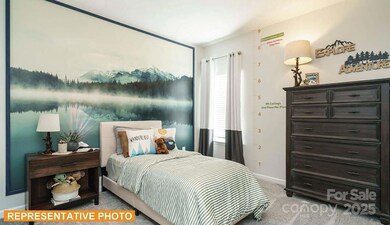
6320 Busch Way Midland, NC 28107
Estimated payment $2,838/month
Highlights
- New Construction
- Covered patio or porch
- Community Playground
- Ranch Style House
- 2 Car Attached Garage
- Laundry Room
About This Home
Proposed “to be built” most popular ranch plan. Open concept living area with large sitting island in kitchen that overlooks the great room, plus a covered front & back porch with a 2-car garage! The kitchen features 42" White Cabinets, Granite countertops, tile backsplash and Stainless-Steel Appliances! The Primary En-Suite is equipped with cultured marble countertops with double vanities, a large tile walk-in shower and a huge walk-in closet. Vinyl Plank throughout the main living areas, including all baths and laundry.
Listing Agent
SDH Charlotte LLC Brokerage Email: mneely@smithdouglas.com License #325201 Listed on: 05/29/2025
Home Details
Home Type
- Single Family
Year Built
- Built in 2025 | New Construction
Lot Details
- Lot Dimensions are 95 x 120
- Cleared Lot
HOA Fees
- $34 Monthly HOA Fees
Parking
- 2 Car Attached Garage
- Driveway
Home Design
- Home is estimated to be completed on 11/15/25
- Ranch Style House
- Traditional Architecture
- Brick Exterior Construction
- Slab Foundation
- Composition Roof
Interior Spaces
- 2,015 Sq Ft Home
- Vinyl Flooring
- Laundry Room
Kitchen
- <<OvenToken>>
- Electric Range
- <<microwave>>
- Dishwasher
Bedrooms and Bathrooms
- 3 Main Level Bedrooms
Outdoor Features
- Covered patio or porch
Schools
- Bethal Elementary School
- C.C. Griffin Middle School
- Central Cabarrus High School
Utilities
- Central Air
- Vented Exhaust Fan
- Heat Pump System
- Cable TV Available
Listing and Financial Details
- Assessor Parcel Number 55643914680000
Community Details
Overview
- Superior Management Association, Phone Number (704) 875-7299
- Built by Smith Douglas Homes
- Pine Bluff Subdivision, Proposed Lancaster A Floorplan
- Mandatory home owners association
Recreation
- Community Playground
Map
Home Values in the Area
Average Home Value in this Area
Property History
| Date | Event | Price | Change | Sq Ft Price |
|---|---|---|---|---|
| 05/29/2025 05/29/25 | For Sale | $429,890 | -- | $213 / Sq Ft |
Similar Homes in Midland, NC
Source: Canopy MLS (Canopy Realtor® Association)
MLS Number: 4253833
- 6328 Busch Way
- 6336 Busch Way
- 6215 Busch Way
- 6209 Busch Way
- 12184 Muscadine Ct
- 6455 Honor Ave
- 6443 Honor Ave
- 6333 Honor Ave
- 6332 Honor Ave
- 6308 Honor Ave
- 6316 Honor Ave
- 7718 Village Pkwy
- 13101 Pine Bluff Rd
- 7739 Village Pkwy
- 716 Saddlebred Ln
- 132 Sycamore Crossing Ct
- 711 Saddlebred Ln
- 206 Montclair Dr
- 121 Jefferson Dr
- 5606 Galloway Dr Unit 97p
- 11442 Charles Towne Way
- 112 Renee Ford Rd
- 102 Jefferson Dr
- 143 Kingston Dr
- 152 Kingston Dr
- 4267 Tucker Chase Dr
- 11677 Striker Ln
- 13030 Hill Pine Rd
- 12558 Garron Rd
- 12562 Garron Rd
- 13010 Hill Pine Rd
- 12808 Clydesdale Dr
- 12910 Hill Pine Rd
- 3324 Saddlebrook Dr
- 211 Delancy St
- 12829 Brandenburg Ln
- 3225 Saddlebrook Dr
- 715 Saddlebred Ln
- 3301 Muddy Creek Rd
- 9693 Bethel Church Rd
