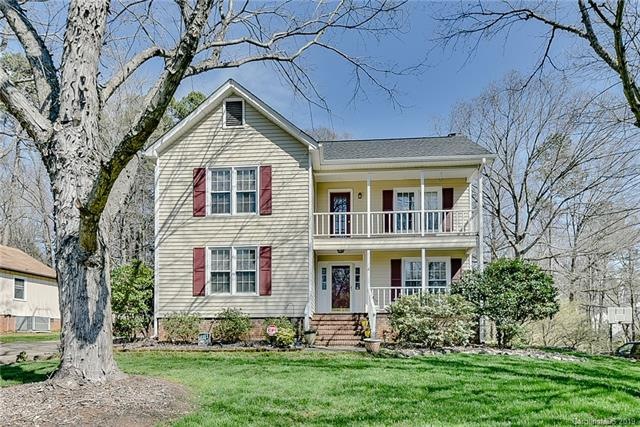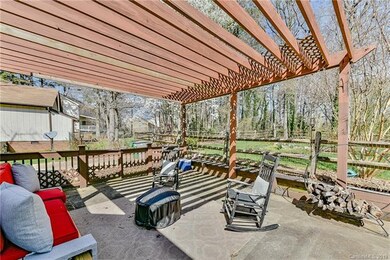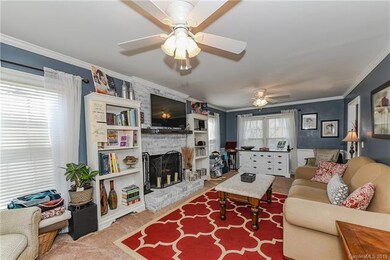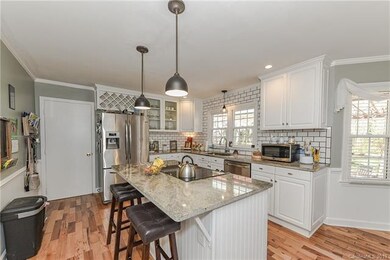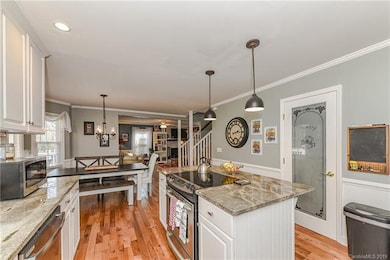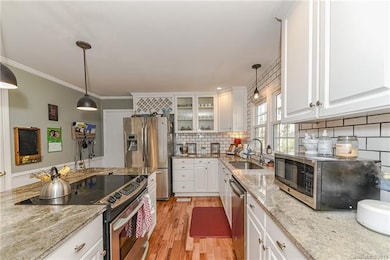
6320 Deep Forest Ln Charlotte, NC 28214
Wildwood NeighborhoodEstimated Value: $353,000 - $392,000
Highlights
- Separate Outdoor Workshop
- Garden Bath
- Kitchen Island
- Walk-In Closet
About This Home
As of April 2019Must see! This is the home you have been waiting for. This charming 2 story home has been filled with amazing upgrades. The owners have put a lot of love and care into making this home the nicest home with the best upgrades from top to bottom. Main floor owners suite, Kitchen has granite, wood floors, center island with sitting area, ss appliances, and walk in pantry. Amazing bathroom updates, Tons of space in the walk in storage, large secondary bedrooms and a second story porch. Outside the storage shed, deck and sitting area with a pergola and a flat gorgeous fenced in yard completes this home. Located on a quiet road near the cul-de-sac. Close to Uptown Charlotte, airport, shopping and restaurants.
Last Agent to Sell the Property
EXP Realty LLC Mooresville License #238510 Listed on: 03/08/2019

Home Details
Home Type
- Single Family
Year Built
- Built in 1980
Lot Details
- 0.34
Home Design
- Vinyl Siding
Bedrooms and Bathrooms
- Walk-In Closet
- Garden Bath
Outdoor Features
- Separate Outdoor Workshop
- Shed
Additional Features
- Kitchen Island
- Crawl Space
Listing and Financial Details
- Assessor Parcel Number 055-441-75
Ownership History
Purchase Details
Home Financials for this Owner
Home Financials are based on the most recent Mortgage that was taken out on this home.Purchase Details
Home Financials for this Owner
Home Financials are based on the most recent Mortgage that was taken out on this home.Purchase Details
Home Financials for this Owner
Home Financials are based on the most recent Mortgage that was taken out on this home.Purchase Details
Purchase Details
Purchase Details
Similar Homes in Charlotte, NC
Home Values in the Area
Average Home Value in this Area
Purchase History
| Date | Buyer | Sale Price | Title Company |
|---|---|---|---|
| Samson Raphael | $220,000 | Investors Title Ins Co | |
| Rade Pamela H | -- | -- | |
| Rade John A | $122,000 | -- | |
| Talbot Michael G | $87,171 | -- | |
| Greene Michael R | -- | -- | |
| Smalley Malcolm | -- | -- |
Mortgage History
| Date | Status | Borrower | Loan Amount |
|---|---|---|---|
| Open | Samson Raphael | $200,000 | |
| Previous Owner | Rade Pamela H | $108,500 | |
| Previous Owner | Rade John A | $34,000 | |
| Previous Owner | Rade John A | $115,900 |
Property History
| Date | Event | Price | Change | Sq Ft Price |
|---|---|---|---|---|
| 04/04/2019 04/04/19 | Sold | $220,000 | +10.6% | $106 / Sq Ft |
| 03/09/2019 03/09/19 | Pending | -- | -- | -- |
| 03/08/2019 03/08/19 | For Sale | $199,000 | -- | $95 / Sq Ft |
Tax History Compared to Growth
Tax History
| Year | Tax Paid | Tax Assessment Tax Assessment Total Assessment is a certain percentage of the fair market value that is determined by local assessors to be the total taxable value of land and additions on the property. | Land | Improvement |
|---|---|---|---|---|
| 2023 | $3,172 | $413,500 | $65,000 | $348,500 |
| 2022 | $2,361 | $231,600 | $35,000 | $196,600 |
| 2021 | $2,349 | $231,600 | $35,000 | $196,600 |
| 2020 | $2,342 | $169,300 | $35,000 | $134,300 |
| 2019 | $1,725 | $169,300 | $35,000 | $134,300 |
| 2018 | $1,519 | $110,200 | $17,600 | $92,600 |
| 2017 | $1,489 | $110,200 | $17,600 | $92,600 |
| 2016 | $1,480 | $110,200 | $17,600 | $92,600 |
| 2015 | $1,468 | $110,200 | $17,600 | $92,600 |
| 2014 | $1,477 | $0 | $0 | $0 |
Agents Affiliated with this Home
-
Mari LaPrelle

Seller's Agent in 2019
Mari LaPrelle
EXP Realty LLC Mooresville
(704) 785-1915
59 Total Sales
-
Lindsay Carter
L
Buyer's Agent in 2019
Lindsay Carter
Dickens Mitchener & Associates Inc
(704) 575-6668
41 Total Sales
Map
Source: Canopy MLS (Canopy Realtor® Association)
MLS Number: CAR3482187
APN: 055-441-75
- 6412 Sullins Rd
- 4538 Opus Ln
- 6748 Sullins Rd
- 5823 Natick Dr
- 6630 Pennacook Dr
- 6517 Paleface Place
- 235 Nance Rd
- 9129 Troon Ln Unit C
- 237 Nance Rd
- 0 Nance Rd
- 9247 Eleanor Dr
- 9251 Eleanor Dr
- 7830 Lobilia Ln
- 7133 Tall Tree Ln
- 306 Nance Rd
- 6020 Running Deer Rd
- 6126 Eagle Peak Dr
- 9401 Old Moores Chapel Rd
- 1730 Deer St
- 8127 Paw Club Dr
- 6320 Deep Forest Ln
- 6328 Deep Forest Ln
- 6312 Deep Forest Ln
- 6400 Deep Forest Ln
- 6304 Deep Forest Ln
- 7307 Honey Flower Place
- 6408 Deep Forest Ln
- 6315 Deep Forest Ln
- 6307 Deep Forest Ln Unit 35
- 7325 Waldon Park Ln
- 7319 Honey Flower Place
- 6224 Deep Forest Ln
- 7329 Waldon Park Ln
- 6414 Deep Forest Ln
- 7300 Honey Flower Place
- 6301 Deep Forest Ln
- 7325 Honey Flower Place
- 6420 Deep Forest Ln
- 6218 Deep Forest Ln
- 7324 Waldon Park Ln
