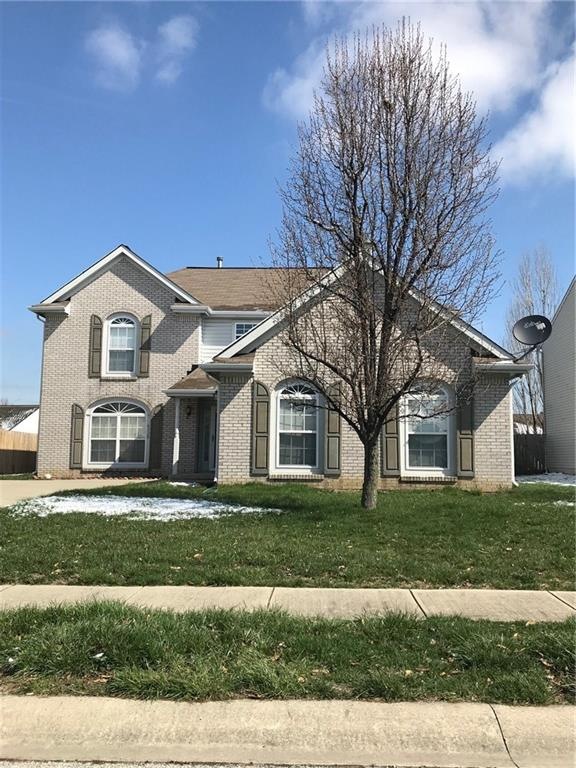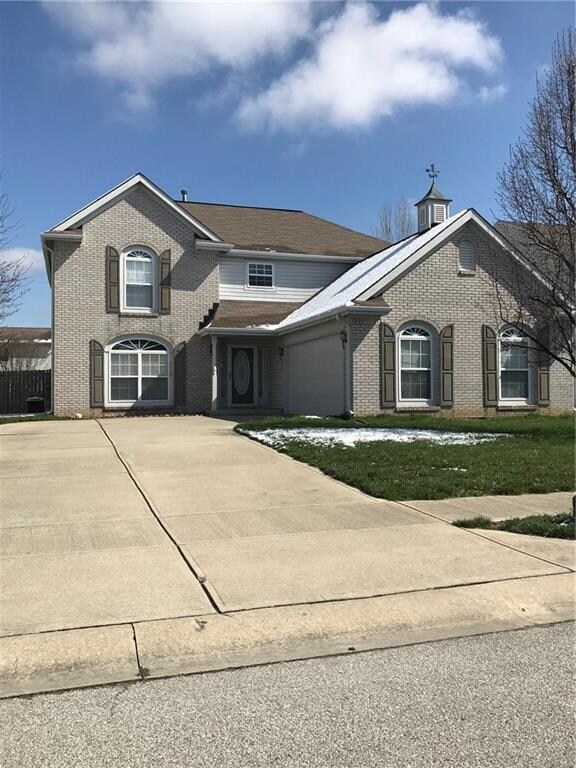
Highlights
- 1 Fireplace
- Forced Air Heating and Cooling System
- Garage
About This Home
As of October 2024Super nice updated 4 bdrm 2 story home!! The seller has put a lot of love into this home. Newer furnace and water heater. Open floor plan with gourmet kitchen including updated granite counter tops, tiled back splash and tiled floors! Nice size pantry and all kitchen appliances stay. The home has crown molding in living rm and family rm. Updated bath on main level with tile floor. Mstr bdrm is huge with walk-in closet and update mstr bath with tiled shower enclosure!!! All bdrms are large and plenty of storage too. Garage with bump out and large rear yard with full privacy fence.
Last Agent to Sell the Property
F.C. Tucker Company License #RB14037021 Listed on: 03/10/2018

Last Buyer's Agent
Melissa Freeman
Berkshire Hathaway Home

Home Details
Home Type
- Single Family
Est. Annual Taxes
- $1,498
Year Built
- Built in 2004
Lot Details
- 8,451 Sq Ft Lot
Parking
- Garage
Home Design
- Slab Foundation
- Vinyl Siding
Interior Spaces
- 2-Story Property
- 1 Fireplace
- Attic Access Panel
Bedrooms and Bathrooms
- 4 Bedrooms
Utilities
- Forced Air Heating and Cooling System
- Heating System Uses Gas
- Gas Water Heater
Community Details
- Association fees include parkplayground pool
- The Mission At Heartland Crossing Subdivision
- Property managed by NOT SURE
Listing and Financial Details
- Assessor Parcel Number 550228282007000015
Ownership History
Purchase Details
Home Financials for this Owner
Home Financials are based on the most recent Mortgage that was taken out on this home.Purchase Details
Home Financials for this Owner
Home Financials are based on the most recent Mortgage that was taken out on this home.Purchase Details
Home Financials for this Owner
Home Financials are based on the most recent Mortgage that was taken out on this home.Purchase Details
Home Financials for this Owner
Home Financials are based on the most recent Mortgage that was taken out on this home.Purchase Details
Home Financials for this Owner
Home Financials are based on the most recent Mortgage that was taken out on this home.Similar Homes in Camby, IN
Home Values in the Area
Average Home Value in this Area
Purchase History
| Date | Type | Sale Price | Title Company |
|---|---|---|---|
| Deed | $305,000 | Chicago Title Company Llc | |
| Warranty Deed | -- | Chicago Title Company Llc | |
| Quit Claim Deed | -- | None Available | |
| Interfamily Deed Transfer | -- | -- | |
| Warranty Deed | -- | None Available |
Mortgage History
| Date | Status | Loan Amount | Loan Type |
|---|---|---|---|
| Previous Owner | $173,970 | New Conventional | |
| Previous Owner | $174,600 | New Conventional | |
| Previous Owner | $122,000 | Adjustable Rate Mortgage/ARM | |
| Previous Owner | $135,000 | New Conventional | |
| Previous Owner | $105,520 | New Conventional | |
| Previous Owner | $26,380 | Credit Line Revolving |
Property History
| Date | Event | Price | Change | Sq Ft Price |
|---|---|---|---|---|
| 10/09/2024 10/09/24 | Sold | $305,000 | -1.0% | $130 / Sq Ft |
| 09/12/2024 09/12/24 | Pending | -- | -- | -- |
| 09/09/2024 09/09/24 | Price Changed | $308,000 | -1.0% | $131 / Sq Ft |
| 09/06/2024 09/06/24 | Price Changed | $311,000 | -0.3% | $133 / Sq Ft |
| 09/03/2024 09/03/24 | Price Changed | $312,000 | -1.6% | $133 / Sq Ft |
| 08/23/2024 08/23/24 | Price Changed | $317,000 | -0.6% | $135 / Sq Ft |
| 08/11/2024 08/11/24 | For Sale | $319,000 | +77.2% | $136 / Sq Ft |
| 04/17/2018 04/17/18 | Sold | $180,000 | -2.7% | $77 / Sq Ft |
| 03/12/2018 03/12/18 | Pending | -- | -- | -- |
| 03/12/2018 03/12/18 | For Sale | $185,000 | -- | $79 / Sq Ft |
Tax History Compared to Growth
Tax History
| Year | Tax Paid | Tax Assessment Tax Assessment Total Assessment is a certain percentage of the fair market value that is determined by local assessors to be the total taxable value of land and additions on the property. | Land | Improvement |
|---|---|---|---|---|
| 2024 | $1,405 | $260,600 | $42,000 | $218,600 |
| 2023 | $1,283 | $266,100 | $42,000 | $224,100 |
| 2022 | $1,237 | $233,500 | $42,000 | $191,500 |
| 2021 | $891 | $206,200 | $31,500 | $174,700 |
| 2020 | $869 | $169,900 | $31,500 | $138,400 |
| 2019 | $911 | $170,100 | $31,500 | $138,600 |
| 2018 | $849 | $164,800 | $31,500 | $133,300 |
| 2017 | $538 | $143,500 | $31,500 | $112,000 |
| 2016 | $749 | $144,800 | $31,500 | $113,300 |
| 2014 | $535 | $145,000 | $31,500 | $113,500 |
| 2013 | $535 | $147,400 | $31,500 | $115,900 |
Agents Affiliated with this Home
-
M
Seller's Agent in 2024
Melissa Freeman
Berkshire Hathaway Home
(317) 370-8613
1 in this area
42 Total Sales
-

Buyer's Agent in 2024
Michael Price
RE/MAX Centerstone
(317) 292-6553
18 in this area
388 Total Sales
-

Buyer Co-Listing Agent in 2024
Jeff Schabel
RE/MAX Centerstone
(317) 507-5454
5 in this area
99 Total Sales
-

Seller's Agent in 2018
Penni Mayes
F.C. Tucker Company
(317) 714-4770
32 in this area
112 Total Sales
Map
Source: MIBOR Broker Listing Cooperative®
MLS Number: MBR21550765
APN: 55-02-28-282-007.000-015
- 6360 E Ablington Ct
- 6423 E Walton Dr N
- 6502 Walton Dr N
- 6522 E Walton Dr N
- 6150 E Terhune Ct
- 6422 E Edna Mills Dr
- 6580 E Coal Bluff Ct
- 6542 E Edna Mills Dr
- 13971 N Bluff Creek Ct
- 13381 N White Cloud Ct
- 13398 N Largo Ct
- 13303 N Etna Green Dr
- 13863 N Honey Creek Ln E
- 13820 N Honey Creek Dr
- 13163 N Departure Blvd W
- 13862 N Americus Way
- 8703 Mellot Way
- 8609 Wheatfield Dr
- 8343 Ingalls Way
- 7051 E Bean Blossom Dr

