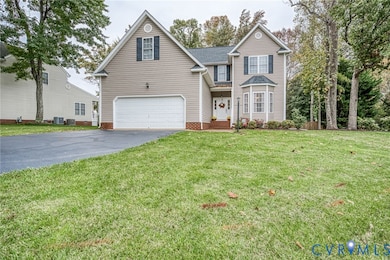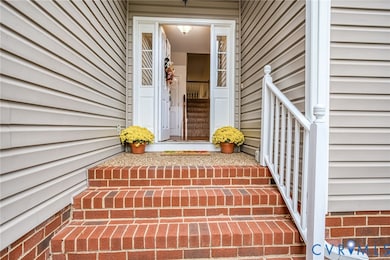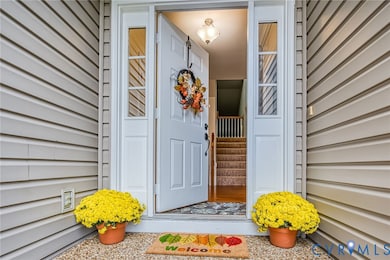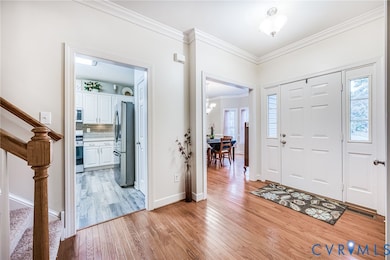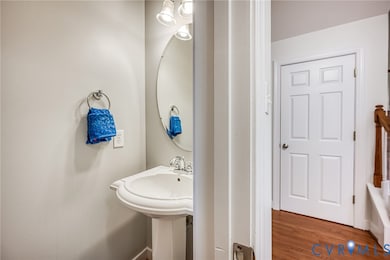6320 Empresstree Ln Mechanicsville, VA 23111
Estimated payment $3,126/month
Highlights
- Popular Property
- Fitness Center
- Outdoor Pool
- Battlefield Park Elementary School Rated A-
- Home fronts a pond
- Community Lake
About This Home
Welcome home to this beautifully maintained 2-story transitional located on a private cul-de-sac lot in a sought-after community filled with amenities. Step inside to find a welcoming foyer and formal dining room with gleaming hardwood floors. The updated kitchen features crisp white cabinetry, granite countertops, tile backsplash, and newer LVP flooring, plus a cozy breakfast nook and bar seating—perfect for casual dining or entertaining. The kitchen opens to the spacious vaulted family room, where the new LVP flooring continues, creating an inviting and cohesive living space. The first-floor Primary Suite offers a peaceful retreat with a luxury bath including a soaking tub, separate shower, and double vanities, plus nice walk-in closet. Conveniently located on the main level is the laundry/mudroom just off the 2-car garage entrance. Upstairs, enjoy brand new carpet throughout, four additional bedrooms offering plenty of flexibility for guests, office, or rec room space. Step outside to your private backyard oasis! Relax on the spectacular screened porch with vaulted ceiling and ceiling fan, or entertain on the open deck and beautiful stone paver patio overlooking the lush, fenced yard that backs to trees—perfect for peaceful evenings outdoors, as well as safety for both children and pets. Additional highlights include fresh interior paint, a 5-year-old roof, and a new downstairs HVAC unit for added peace of mind. Enjoy resort-style living with community amenities including a pool, clubhouse, fitness center, playgrounds, pond, walking trails, sidewalks, plus tennis & pickleball courts. This home truly has it all—comfort, style, and location!
Open House Schedule
-
Sunday, November 02, 20251:00 to 3:00 pm11/2/2025 1:00:00 PM +00:0011/2/2025 3:00:00 PM +00:00Must see this Beautifully Maintained 2-Story in the sought after community of Pebble Creek! Situated on a large, private half-acre culdesac lot. Updated Gorgeous Kitchen w/ White Cabinetry, Granite Countertops, Tile Backsplash and newer LVP Flooring, Breakfast Bar, plus Eat-in Dining Area that opens to the inviting Vaulted Family Room ,w/LVP flooring and Gas Fireplace making Family Time and entertaining a breeze. 1st Floor Primary Owners Suite is a peaceful retreat w/luxury bath including douAdd to Calendar
Home Details
Home Type
- Single Family
Est. Annual Taxes
- $1,904
Year Built
- Built in 2003
Lot Details
- 0.51 Acre Lot
- Home fronts a pond
- Cul-De-Sac
- Street terminates at a dead end
- Privacy Fence
- Back Yard Fenced
- Sprinkler System
- Zoning described as R2
HOA Fees
- $62 Monthly HOA Fees
Parking
- 2 Car Direct Access Garage
- Oversized Parking
- Garage Door Opener
- Driveway
Home Design
- Transitional Architecture
- Brick Exterior Construction
- Composition Roof
- Vinyl Siding
Interior Spaces
- 2,808 Sq Ft Home
- 2-Story Property
- Vaulted Ceiling
- Ceiling Fan
- Gas Fireplace
- Mud Room
- Separate Formal Living Room
- Screened Porch
- Crawl Space
- Laundry Room
Kitchen
- Breakfast Area or Nook
- Eat-In Kitchen
- Oven
- Microwave
- Dishwasher
- Granite Countertops
Flooring
- Wood
- Partially Carpeted
- Vinyl
Bedrooms and Bathrooms
- 5 Bedrooms
- Primary Bedroom on Main
- En-Suite Primary Bedroom
- Walk-In Closet
- Soaking Tub
Outdoor Features
- Outdoor Pool
- Deck
- Patio
Schools
- Battlefield Elementary School
- Bell Creek Middle School
- Mechanicsville High School
Utilities
- Zoned Heating and Cooling
- Heating System Uses Natural Gas
- Gas Water Heater
Listing and Financial Details
- Tax Lot 47
- Assessor Parcel Number 8724-79-4419
Community Details
Overview
- Pebble Creek Subdivision
- Community Lake
- Pond in Community
Amenities
- Common Area
- Clubhouse
Recreation
- Tennis Courts
- Community Basketball Court
- Community Playground
- Fitness Center
- Community Pool
- Trails
Map
Home Values in the Area
Average Home Value in this Area
Tax History
| Year | Tax Paid | Tax Assessment Tax Assessment Total Assessment is a certain percentage of the fair market value that is determined by local assessors to be the total taxable value of land and additions on the property. | Land | Improvement |
|---|---|---|---|---|
| 2025 | $3,808 | $470,100 | $95,000 | $375,100 |
| 2024 | $3,575 | $441,300 | $95,000 | $346,300 |
| 2023 | $3,371 | $416,200 | $85,000 | $331,200 |
| 2022 | $3,035 | $374,700 | $75,000 | $299,700 |
| 2021 | $2,817 | $347,800 | $70,000 | $277,800 |
| 2020 | $2,644 | $326,400 | $65,000 | $261,400 |
| 2019 | $2,451 | $326,400 | $65,000 | $261,400 |
| 2018 | $2,451 | $302,600 | $65,000 | $237,600 |
| 2017 | $2,451 | $302,600 | $65,000 | $237,600 |
| 2016 | $2,202 | $271,900 | $63,000 | $208,900 |
| 2015 | $2,202 | $271,900 | $63,000 | $208,900 |
| 2014 | $2,202 | $271,900 | $63,000 | $208,900 |
Property History
| Date | Event | Price | List to Sale | Price per Sq Ft |
|---|---|---|---|---|
| 10/30/2025 10/30/25 | For Sale | $555,000 | -- | $198 / Sq Ft |
Purchase History
| Date | Type | Sale Price | Title Company |
|---|---|---|---|
| Deed | $241,129 | -- |
Mortgage History
| Date | Status | Loan Amount | Loan Type |
|---|---|---|---|
| Open | $217,000 | New Conventional |
Source: Central Virginia Regional MLS
MLS Number: 2529549
APN: 8724-79-4419
- 6120 Havenview Dr
- 7632 Old Track Ln
- 7497 Pebble Lake Dr
- 6159 Mechanicsville Turnpike
- 7517 Walnut Grove Rd
- 7350 Lexington Dr
- 7504 Walnut Grove Rd
- 6087 Mechanicsville Turnpike
- 6146 Thicket Run Way
- 7393 Colts Neck Rd
- 6066 Mechanicsville Turnpike
- 6267 Lake Point Dr
- 7888 Marshall Arch Dr
- 7520 Washington Arch Dr
- 7745 Marshall Arch Dr
- 8253 Skirmish Ln
- 7261 Jackson Arch Dr
- 6394 Lark Way
- 8254 Skirmish Ln
- 6045 Ironworks Ct
- 7417 Pebble Lake Dr
- 6304 Kennedy Ct
- 5492 Muzzle Ct
- 8300 Banshire Ct
- 7125 Brandy Run Dr
- 6339 Tammy Ln
- 7112 Mechanicsville Turnpike
- 7077 Adaline Ln
- 8312 Soft Wind Dr
- 7160 Ellerson Mill Cir
- 7264 Cold Harbor Rd
- 7438 Tack Room Dr
- 7800 Sporting Ln
- 7277-8111 Signal Hill Apartment Dr
- 8161 Dunfee Ln
- 7240 Elm Tree Terrace
- 4208 Mylan Rd
- 827 Wales Dr
- 200 A p Hill Ave
- 213 N Juniper Ave

