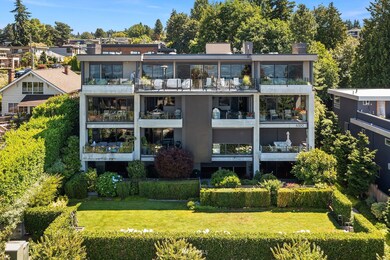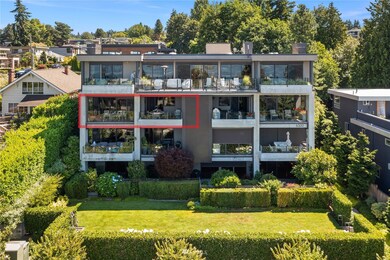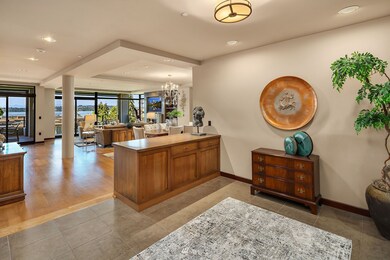
$2,100,000
- 2 Beds
- 2 Baths
- 2,193 Sq Ft
- 6424 Lake Washington Blvd NE
- Unit 23
- Kirkland, WA
Experience the pinnacle of luxury in this private, spacious condo spanned by breathtaking lake and mountain views. Nestled in a premier boutique building with just 10 units, View Pointe 23 is a sophisticated retreat offering soaring ceilings, walls of windows, and an open, one-level floor plan perfect for effortless entertaining. The chef’s kitchen is a culinary dream while a community wine
Julie Wilson Windermere Mercer Island





