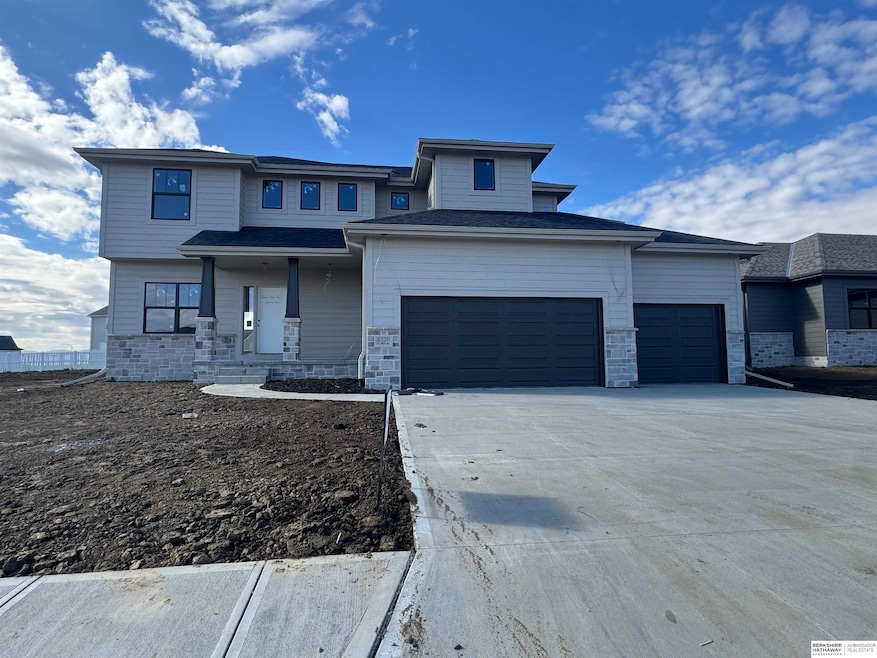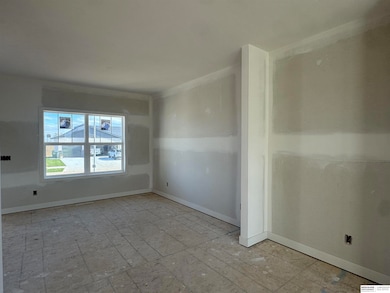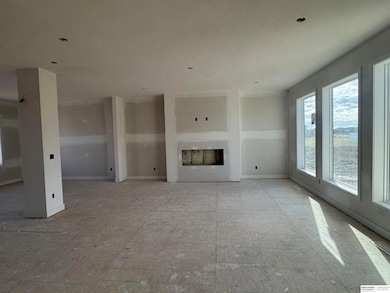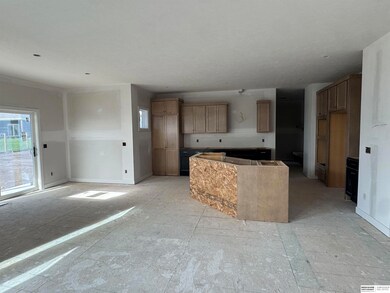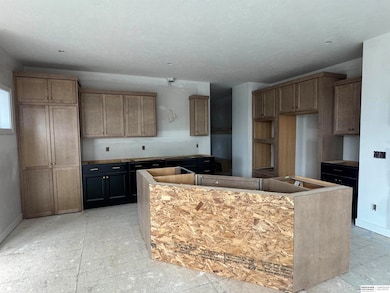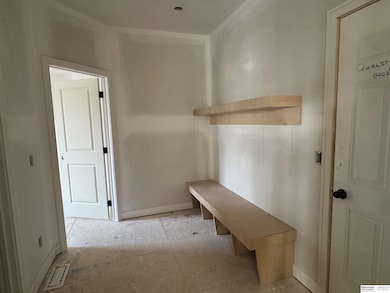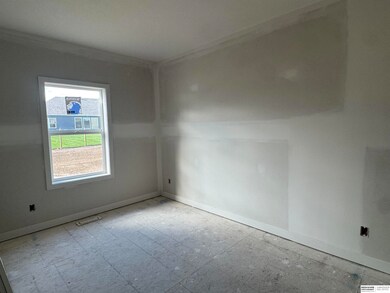6320 N 207th St Elkhorn, NE 68022
Estimated payment $3,237/month
Highlights
- Under Construction
- Traditional Architecture
- Covered Patio or Porch
- Arbor View Elementary School Rated A
- Loft
- Walk-In Pantry
About This Home
Welcome to the stunning Santa Clara floor plan by The Home Company. This home boasts 5 spacious bedrooms and 3 bathrooms, with over 3,000 square feet of thoughtfully designed living space. Step inside to discover an open layout that features: gourmet kitchen appliances, generous batwing island with quartz ctops and huge walk in pantry. The modern tile electric fireplace adds warmth and sophistication to the living area. The owner's suite is a true retreat, featuring a tray box ceiling, a tiled walk-in shower, bathtub, walk-in closet. Spacious loft option on the 2nd level. Enjoy the extended covered patio, large backyard and sprinkler system is included. AMA Under construction estimated completion December 2025.
Listing Agent
BHHS Ambassador Real Estate License #20050366 Listed on: 08/31/2025

Home Details
Home Type
- Single Family
Est. Annual Taxes
- $1,029
Year Built
- Built in 2025 | Under Construction
Lot Details
- 9,409 Sq Ft Lot
- Lot Dimensions are 72.58 x 130
- Sprinkler System
Parking
- 3 Car Attached Garage
Home Design
- Traditional Architecture
- Composition Roof
- Concrete Perimeter Foundation
Interior Spaces
- 3,187 Sq Ft Home
- 2-Story Property
- Ceiling height of 9 feet or more
- Ceiling Fan
- Electric Fireplace
- Living Room with Fireplace
- Loft
- Unfinished Basement
Kitchen
- Walk-In Pantry
- Oven or Range
- Microwave
- Dishwasher
- Disposal
Flooring
- Wall to Wall Carpet
- Luxury Vinyl Plank Tile
Bedrooms and Bathrooms
- 5 Bedrooms
- Walk-In Closet
Schools
- Stone Pointe Elementary School
- Elkhorn North Ridge Middle School
- Elkhorn High School
Additional Features
- Covered Patio or Porch
- Forced Air Heating and Cooling System
Community Details
- Property has a Home Owners Association
- Association fees include common area maintenance
- Arcadia Ridge Association
- Built by The Home Company
- Arcadia Ridge Subdivision, Santa Clara Floorplan
Listing and Financial Details
- Assessor Parcel Number 0524850186
Map
Home Values in the Area
Average Home Value in this Area
Tax History
| Year | Tax Paid | Tax Assessment Tax Assessment Total Assessment is a certain percentage of the fair market value that is determined by local assessors to be the total taxable value of land and additions on the property. | Land | Improvement |
|---|---|---|---|---|
| 2025 | $1,029 | $49,900 | $49,900 | -- |
| 2024 | $203 | $46,200 | $46,200 | -- |
| 2023 | $203 | $7,900 | $7,900 | -- |
Property History
| Date | Event | Price | List to Sale | Price per Sq Ft |
|---|---|---|---|---|
| 08/31/2025 08/31/25 | For Sale | $599,000 | -- | $188 / Sq Ft |
Purchase History
| Date | Type | Sale Price | Title Company |
|---|---|---|---|
| Warranty Deed | $78,000 | Premier Land Title |
Mortgage History
| Date | Status | Loan Amount | Loan Type |
|---|---|---|---|
| Open | $458,500 | Construction |
Source: Great Plains Regional MLS
MLS Number: 22524706
APN: 2485-0186-05
- 6326 N 207th St
- 6332 N 207th St
- 6339 N 207th St
- 6339 N 207 St Unit Lot 40
- 6237 N 207th St
- 6220 N 208th St
- 6231 N 207th St
- 20708 Vernon Ave
- 20714 Vernon Ave
- 6225 N 207th St
- 6313 N 209th St
- 6207 N 207th St
- 6201 N 207 St
- 6201 N 207th St
- 6318 N 209 St Unit Lot 88
- 20825 Nebraska Ave Unit Lot 22
- 20720 Kansas Ave
- 6202 N 209 St
- 20814 Kansas Ave
- Edison Plan at Arcadia Ridge
- 20939 Ellison Ave
- 19111 Grand Ave
- 18801 Ogden St
- 3333 N 212th St
- 3535 Piney Creek Dr
- 20862 T Plaza
- 3321 N 200th Ave
- 19910 Lake Plaza
- 3555 N 185th Ct
- 19312 Grant Plaza
- 2120 N Main St
- 3132 N 186 Plaza
- 2302 N 204th St
- 1805 N 207th St
- 1702 N 205th St
- 5515 N Hws Cleveland Blvd
- 17551 Pinkney St
- 5406 N 186th St
- 16925 Jardine Plaza
- 7908 N 169th St
