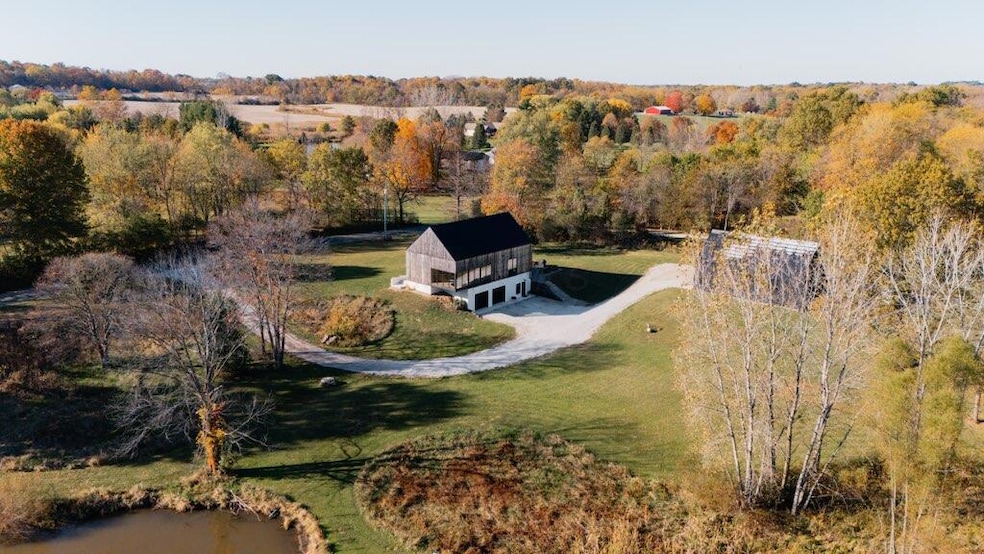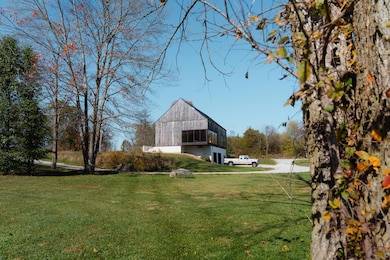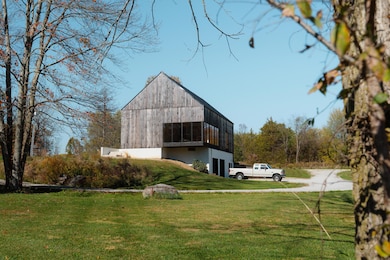6320 Nichols Ln Johnstown, OH 43031
Estimated payment $5,031/month
Highlights
- 6.05 Acre Lot
- Wooded Lot
- No HOA
- Pond
- Wood Flooring
- 2 Car Attached Garage
About This Home
Tucked into just over six private acres in Johnstown, this reimagined property feels both organic and intentional. With its own bass-stocked pond and a design that sits quietly within the landscape, the home offers a rare balance of refinement and ease.
Rebuilt from the foundation up in 2021, the 1,470-square-foot residence, including a 477-square-foot walkout basement, feels at once grounded and expansive. The cantilever addition maximizes livability and natural light, creating open, cohesive spaces that remain deeply connected to their surroundings. Inside, walls, ceilings, and stairs are wrapped in seamless microcement, a sculptural and low-maintenance finish that blurs the line
between architecture and art. The material's continuity extends into the kitchen, where custom cabinetry and a monolithic island read as part of
the structure itself.
Reclaimed wide-plank white oak and brick underfoot bring texture and warmth, offset by the purity of frameless doors, Marvin windows, and curated lighting that keep the palette clean and architectural. Deliberate details like a handcrafted concrete guest sink with a walnut base and a curbless master shower carry the language of craftsmanship throughout.
Insulated interior walls, high-efficiency HVAC, a tankless water heater, water softener, and whole-house Aquasana Rhino filtration system ensure
comfort and performance at every level. The attached two-car garage, with hot and cold water spigots and an EV outlet, reflects the same considered design ethos.
Outside, open-joint vertical cladding, recessed gutters, and a cedar porch complement the surrounding acreage, a study in proportion, light, and
quiet luxury.
A 32x48 modern pole barn remains on the property, with existing utilities that will need to be reconnected, and solid structural components, offering excellent potential for restoration as a workshop, studio, or storage space.
Every detail of this home embodies purpose, patience, and precision.
Open House Schedule
-
Sunday, November 23, 20251:00 to 4:00 pm11/23/2025 1:00:00 PM +00:0011/23/2025 4:00:00 PM +00:00Add to Calendar
Home Details
Home Type
- Single Family
Est. Annual Taxes
- $5,044
Year Built
- Built in 2004
Lot Details
- 6.05 Acre Lot
- Wooded Lot
Parking
- 2 Car Attached Garage
- Garage Door Opener
Home Design
- Poured Concrete
- Wood Siding
Interior Spaces
- 1,973 Sq Ft Home
- 2-Story Property
- Insulated Windows
- Wood Flooring
- Partial Basement
Kitchen
- Electric Range
- Dishwasher
- Instant Hot Water
Bedrooms and Bathrooms
- 3 Bedrooms
Outdoor Features
- Pond
Utilities
- Forced Air Heating and Cooling System
- Heating System Uses Gas
- Well
- Private Sewer
Community Details
- No Home Owners Association
Listing and Financial Details
- Assessor Parcel Number 040-116526-10.000
Map
Home Values in the Area
Average Home Value in this Area
Tax History
| Year | Tax Paid | Tax Assessment Tax Assessment Total Assessment is a certain percentage of the fair market value that is determined by local assessors to be the total taxable value of land and additions on the property. | Land | Improvement |
|---|---|---|---|---|
| 2024 | $5,044 | $131,330 | $43,860 | $87,470 |
| 2023 | $5,091 | $131,330 | $43,860 | $87,470 |
| 2022 | $3,123 | $70,180 | $35,390 | $34,790 |
| 2021 | $3,113 | $70,180 | $35,390 | $34,790 |
| 2020 | $2,555 | $57,020 | $35,390 | $21,630 |
| 2019 | $2,489 | $51,450 | $27,230 | $24,220 |
| 2018 | $2,494 | $0 | $0 | $0 |
| 2017 | $2,565 | $0 | $0 | $0 |
| 2016 | $2,382 | $0 | $0 | $0 |
| 2015 | $2,426 | $0 | $0 | $0 |
| 2014 | $3,280 | $0 | $0 | $0 |
| 2013 | $2,117 | $0 | $0 | $0 |
Property History
| Date | Event | Price | List to Sale | Price per Sq Ft | Prior Sale |
|---|---|---|---|---|---|
| 11/19/2025 11/19/25 | Price Changed | $874,900 | -2.8% | $443 / Sq Ft | |
| 10/29/2025 10/29/25 | For Sale | $899,900 | +566.6% | $456 / Sq Ft | |
| 03/27/2025 03/27/25 | Off Market | $135,000 | -- | -- | |
| 07/17/2014 07/17/14 | Sold | $135,000 | -9.9% | $205 / Sq Ft | View Prior Sale |
| 06/17/2014 06/17/14 | Pending | -- | -- | -- | |
| 10/15/2013 10/15/13 | For Sale | $149,900 | -- | $227 / Sq Ft |
Purchase History
| Date | Type | Sale Price | Title Company |
|---|---|---|---|
| Warranty Deed | -- | None Listed On Document | |
| Warranty Deed | $163,000 | None Available | |
| Fiduciary Deed | $202,500 | Ohio Title | |
| Land Contract | $134,500 | Ohio Title | |
| Interfamily Deed Transfer | -- | None Available | |
| Survivorship Deed | $147,000 | First Fe | |
| Quit Claim Deed | $65,300 | Ohio Tit | |
| Interfamily Deed Transfer | $15,500 | -- |
Mortgage History
| Date | Status | Loan Amount | Loan Type |
|---|---|---|---|
| Open | $292,000 | New Conventional | |
| Previous Owner | $130,400 | New Conventional | |
| Previous Owner | $108,000 | Adjustable Rate Mortgage/ARM | |
| Previous Owner | $129,500 | Seller Take Back | |
| Previous Owner | $50,000 | Unknown | |
| Previous Owner | $90,000 | Unknown |
Source: Columbus and Central Ohio Regional MLS
MLS Number: 225040944
APN: 040-116526-10.000
- 6003 Nichols Ln
- 7664 Denunes Rd
- 324 Bottecchia Blvd
- 332 Bottecchia Blvd
- 6454 Castle Rd
- 6675 Castle Rd
- 8174 Windy Hollow Rd
- 288 Village Dr Unit 45
- 7548 Concord Rd
- 676 Norfolk Ct Unit 35
- 557 Cannondale Ave
- 0 Nichols Ln Unit 225037254
- 9219 Johnstown Utica Rd
- 8610 Sadie Thomas Rd NW
- 76 Yardner St
- 76 Yardner St Unit 21
- 165 W Jersey St
- 137 S Oregon St
- 93 W College Ave
- 0 Concord Rd Unit 225041492
- 557 Cannondale Ave
- 47 W Jersey St
- 200 S Williams St
- 165 W Jersey St
- 261 Sunset Dr S
- 199 Sunset Dr S
- 815 Cole Dr
- 251 Kyber Run Cir
- 211 Redwood Dr
- 272 Mannaseh Dr W
- 7090 Dean Farm Rd
- 131 Natalie Ln
- 532 W Broadway Unit C
- 5733 Traditions Dr
- 124 S Pearl St
- 4721 Miller Paul Rd
- 0 Watkins Rd
- 180 Shaleridge Dr
- 7187 Normanton Dr
- 5501 New Albany Rd E







