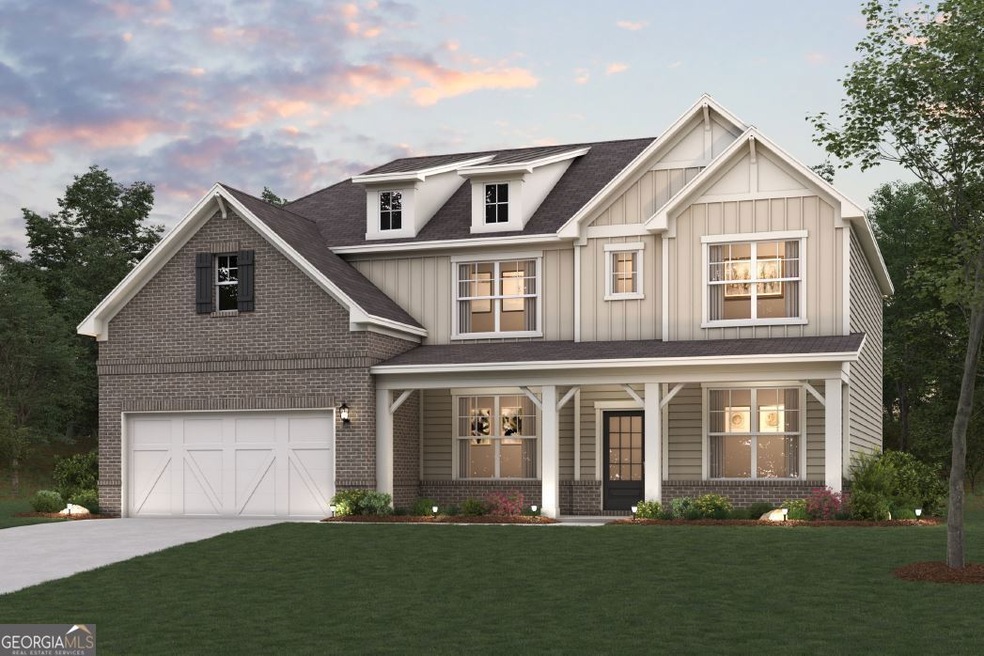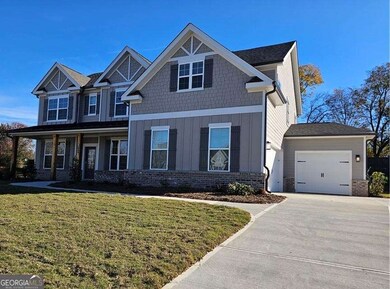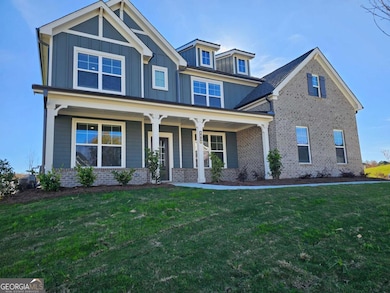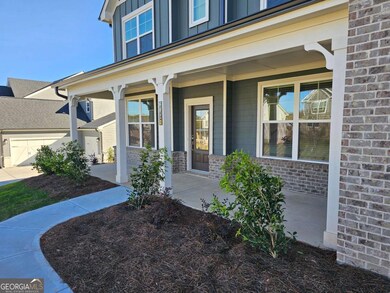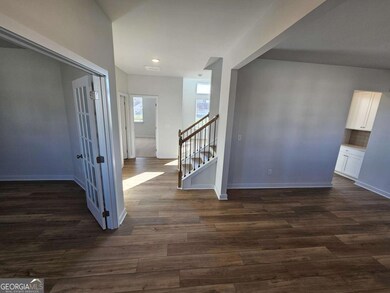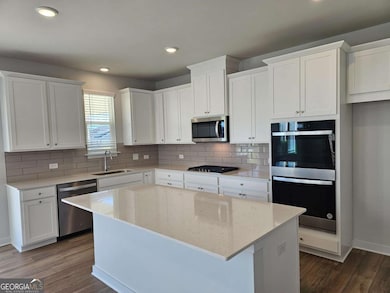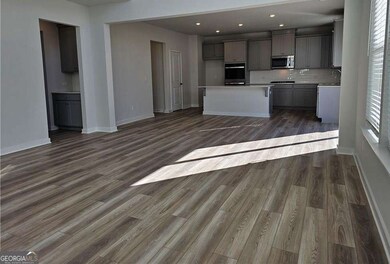6320 Settingdown Creek Dr Unit LOT 2 Dawsonville, GA 30028
Estimated payment $4,472/month
Highlights
- New Construction
- Craftsman Architecture
- Wooded Lot
- Silver City Elementary School Rated A
- Community Lake
- Vaulted Ceiling
About This Home
Welcome to Conner Farm, a beautiful new home community in Dawsonville/North Forsyth, built by Century Communities. This Bismark floorplan offers 5 BR, 4 Ba, added Bonus Room and 3300 sq ft thoughtfully designed living space on a spacious half-acre lot. The open-concept lay-out flows seamlessly into the gourmet kitchen featuring quartz countertops, 42" soft close cabinetry, stainless steel appliances, double wall ovens, gas cook-top, walk-in pantry and a large island- perfect for entertaining. The main level includes a guest suite with a full bathroom, ideal for visitors or multi-generation living. Upstairs, the luxurious primary suite boasts a spa-like bath and a generous walk-in closet. Three additional bedrooms, two full bathrooms and a large bonus room with wall of windows, complete the second floor. A 3-car garage provides ample storage, while the half acre homesite offers plenty of outdoor space. Conner Farm community, this home is just minutes from shopping, dining and outdoor recreation. Don't miss this opportunity- schedule your private tour today! Estimated completion is September 2025.
Home Details
Home Type
- Single Family
Year Built
- Built in 2025 | New Construction
Lot Details
- 0.51 Acre Lot
- Cul-De-Sac
- Level Lot
- Wooded Lot
- Grass Covered Lot
HOA Fees
- $63 Monthly HOA Fees
Home Design
- Craftsman Architecture
- Traditional Architecture
- Slab Foundation
- Composition Roof
- Press Board Siding
- Three Sided Brick Exterior Elevation
Interior Spaces
- 3,300 Sq Ft Home
- 2-Story Property
- Tray Ceiling
- Vaulted Ceiling
- Factory Built Fireplace
- Double Pane Windows
- Window Treatments
- Entrance Foyer
- Family Room with Fireplace
- Home Office
- Bonus Room
- Pull Down Stairs to Attic
Kitchen
- Breakfast Area or Nook
- Breakfast Bar
- Walk-In Pantry
- Double Oven
- Microwave
- Dishwasher
- Kitchen Island
- Solid Surface Countertops
- Disposal
Flooring
- Carpet
- Tile
Bedrooms and Bathrooms
- Split Bedroom Floorplan
- Walk-In Closet
- In-Law or Guest Suite
- Double Vanity
- Low Flow Plumbing Fixtures
Laundry
- Laundry Room
- Laundry on upper level
Home Security
- Carbon Monoxide Detectors
- Fire and Smoke Detector
Parking
- 7 Car Garage
- Parking Accessed On Kitchen Level
- Side or Rear Entrance to Parking
- Garage Door Opener
Accessible Home Design
- Accessible Full Bathroom
- Accessible Hallway
Eco-Friendly Details
- Energy-Efficient Appliances
- Energy-Efficient Thermostat
Outdoor Features
- Patio
Location
- Property is near schools
- Property is near shops
Schools
- Silver City Elementary School
- North Forsyth Middle School
- North Forsyth High School
Utilities
- Forced Air Zoned Heating and Cooling System
- Heating System Uses Natural Gas
- Underground Utilities
- High-Efficiency Water Heater
- Gas Water Heater
- High Speed Internet
- Phone Available
- Cable TV Available
Listing and Financial Details
- Tax Lot 2
Community Details
Overview
- $1,500 Initiation Fee
- Association fees include insurance, reserve fund
- Conner Farm Subdivision
- Community Lake
Recreation
- Community Playground
Map
Home Values in the Area
Average Home Value in this Area
Property History
| Date | Event | Price | List to Sale | Price per Sq Ft |
|---|---|---|---|---|
| 11/19/2025 11/19/25 | Price Changed | $701,865 | -0.7% | $213 / Sq Ft |
| 11/13/2025 11/13/25 | Price Changed | $706,865 | 0.0% | $214 / Sq Ft |
| 11/13/2025 11/13/25 | For Sale | $706,865 | +6.3% | $214 / Sq Ft |
| 10/09/2025 10/09/25 | Pending | -- | -- | -- |
| 09/23/2025 09/23/25 | Price Changed | $664,990 | -9.1% | $202 / Sq Ft |
| 09/05/2025 09/05/25 | Price Changed | $731,865 | +0.7% | $222 / Sq Ft |
| 09/02/2025 09/02/25 | For Sale | $726,865 | -- | $220 / Sq Ft |
Source: Georgia MLS
MLS Number: 10596220
- 6320 Settingdown Creek Dr
- 6310 Settingdown Creek Dr Unit LOT 1
- 6310 Settingdown Creek Dr
- Bismark Plan at Conner Farm
- Hemlock Plan at Conner Farm
- Spruce Plan at Conner Farm
- 7420 Quinn Ct Unit LOT 44
- 7370 Quinn Ct
- 7385 Quinn Ct
- 7375 Quinn Ct
- 7395 Quinn Ct
- 7440 Quinn Ct Unit LOT 46
- 7380 Quinn Ct
- 7395 Quinn Ct Unit LOT 50
- 7375 Quinn Ct Unit LOT 52
- 7410 Quinn Ct Unit LOT 43
- 7450 Quinn Ct Unit LOT 47
- 7470 Quinn Ct
- 7460 Quinn Ct Unit LOT 48
- 7440 Quinn Ct
- 5865 Stargazer Way
- 5530 Mirror Lake Dr
- 5940 Stargazer Way
- 5520 Stevehaven Ln
- 5415 Fieldfreen Dr
- 5425 Fieldfreen Dr
- 5655 Livingston Ct
- 5250 Whisper Point Blvd
- 4185 Settlers Grove Rd
- 5115 Fieldgate Ridge Dr
- 4970 Fieldgate Ridge Dr
- 5160 Bucknell Trace
- 5080 Fieldstone View Cir
- 7055 Wessex Way
- 5310 Falls Dr
- 5715 Bucknell Trace
- 396 Summerwood Ln
- 5830 Broadway Ln
- 556 Quail Pass
- 23 Weeping Willow Ln
