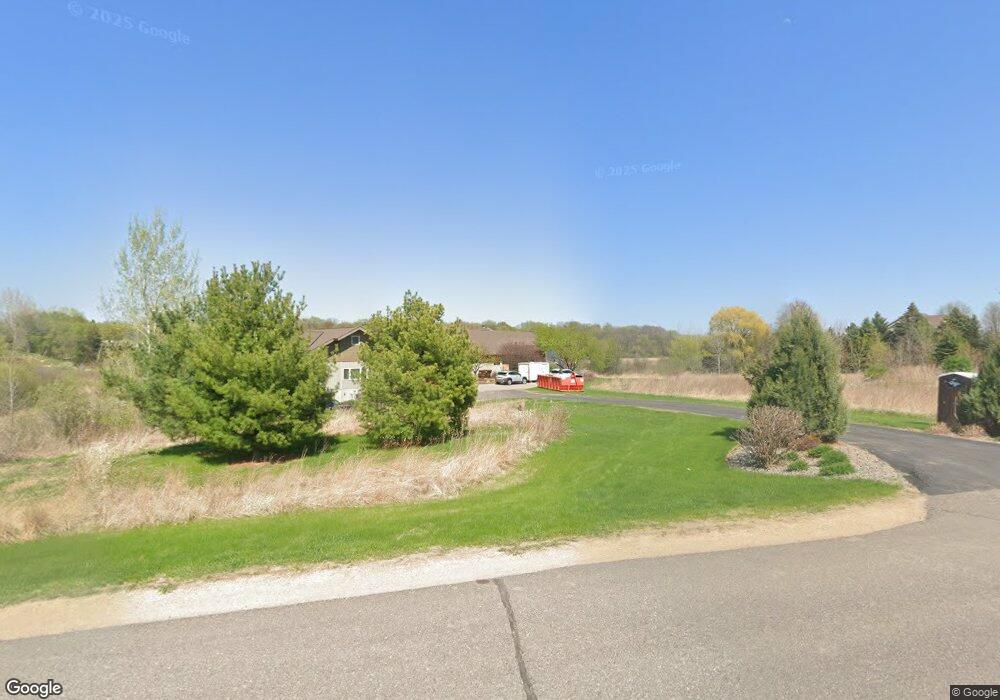6320 Stephanie Way Maple Plain, MN 55359
Estimated Value: $974,189 - $1,212,000
4
Beds
3
Baths
3,096
Sq Ft
$341/Sq Ft
Est. Value
About This Home
This home is located at 6320 Stephanie Way, Maple Plain, MN 55359 and is currently estimated at $1,056,047, approximately $341 per square foot. 6320 Stephanie Way is a home located in Hennepin County with nearby schools including Delano Elementary School, Delano Middle School, and Delano Senior High School.
Ownership History
Date
Name
Owned For
Owner Type
Purchase Details
Closed on
Oct 20, 2020
Sold by
Lintvedt Julie R and Lintvedt Todd A
Bought by
Flood Paul and Devore Lynn C
Current Estimated Value
Home Financials for this Owner
Home Financials are based on the most recent Mortgage that was taken out on this home.
Original Mortgage
$606,600
Outstanding Balance
$538,555
Interest Rate
2.8%
Mortgage Type
New Conventional
Estimated Equity
$517,492
Purchase Details
Closed on
Oct 20, 2000
Sold by
Ground Development Inc
Bought by
Lintvedt Todd A and Lintvedt Julie R
Create a Home Valuation Report for This Property
The Home Valuation Report is an in-depth analysis detailing your home's value as well as a comparison with similar homes in the area
Home Values in the Area
Average Home Value in this Area
Purchase History
| Date | Buyer | Sale Price | Title Company |
|---|---|---|---|
| Flood Paul | $674,000 | All American Title Co Inc | |
| Lintvedt Todd A | $100,900 | -- | |
| Flood Paul Paul | $674,000 | -- |
Source: Public Records
Mortgage History
| Date | Status | Borrower | Loan Amount |
|---|---|---|---|
| Open | Flood Paul | $606,600 | |
| Closed | Flood Paul Paul | $606,600 |
Source: Public Records
Tax History
| Year | Tax Paid | Tax Assessment Tax Assessment Total Assessment is a certain percentage of the fair market value that is determined by local assessors to be the total taxable value of land and additions on the property. | Land | Improvement |
|---|---|---|---|---|
| 2024 | $9,752 | $779,100 | $220,000 | $559,100 |
| 2023 | $9,799 | $798,300 | $230,000 | $568,300 |
| 2022 | $8,624 | $772,000 | $220,000 | $552,000 |
| 2021 | $8,531 | $608,000 | $174,000 | $434,000 |
| 2020 | $8,501 | $595,000 | $174,000 | $421,000 |
| 2019 | $8,754 | $575,000 | $170,000 | $405,000 |
| 2018 | $8,140 | $569,000 | $173,000 | $396,000 |
| 2017 | $7,889 | $501,000 | $150,000 | $351,000 |
| 2016 | $7,771 | $476,000 | $150,000 | $326,000 |
| 2015 | $6,278 | $474,000 | $150,000 | $324,000 |
| 2014 | -- | $466,000 | $150,000 | $316,000 |
Source: Public Records
Map
Nearby Homes
- 4648 S Lake Sarah Dr
- 6235 N Shore Dr
- 4757 S Lake Sarah Dr
- 5946 Kochs Crossing
- TBD Nyle Ct
- 3695 William Way
- 3602 William Way
- 6460 Elmwood Dr
- 3512 William Way
- 3490 William Way
- 5470 Town Hall Dr
- 6695 Mckown Ct
- xxxx Town Line Rd
- 5135 Country Cir
- 7050 Pioneer Trail
- 3035 Lake Sarah Rd
- TBD 69th Ln N
- 195 S Medina St
- 7801 Bridgewater Ct
- 7803 Bridgewater Ct
- 6240 Stephanie Way
- 6355 Stephanie Way
- 6405 Stephanie Way
- 6275 Stephanie Way
- 4655 S Lake Sarah Dr
- 4655 S Lake Sarah Dr
- 6355 Stephanie Way
- 4645 S Lake Sarah Dr
- 4635 S Lake Sarah Dr
- 6200 Stephanie Way
- 4625 S Lake Sarah Dr
- 4625 S Lake Sarah Dr
- 4655 4655 S Lake Sarah-Drive-
- 4635 4635 S Lake Sarah-Drive-
- 4585 S Lake Sarah Dr
- 4644 S Lake Sarah Dr
- 4654 4654 S Lake Sarah Dr
- 4654 S Lake Sarah Dr
- 4640 S Lake Sarah Dr
- 4666 S Lake Sarah Dr
Your Personal Tour Guide
Ask me questions while you tour the home.
