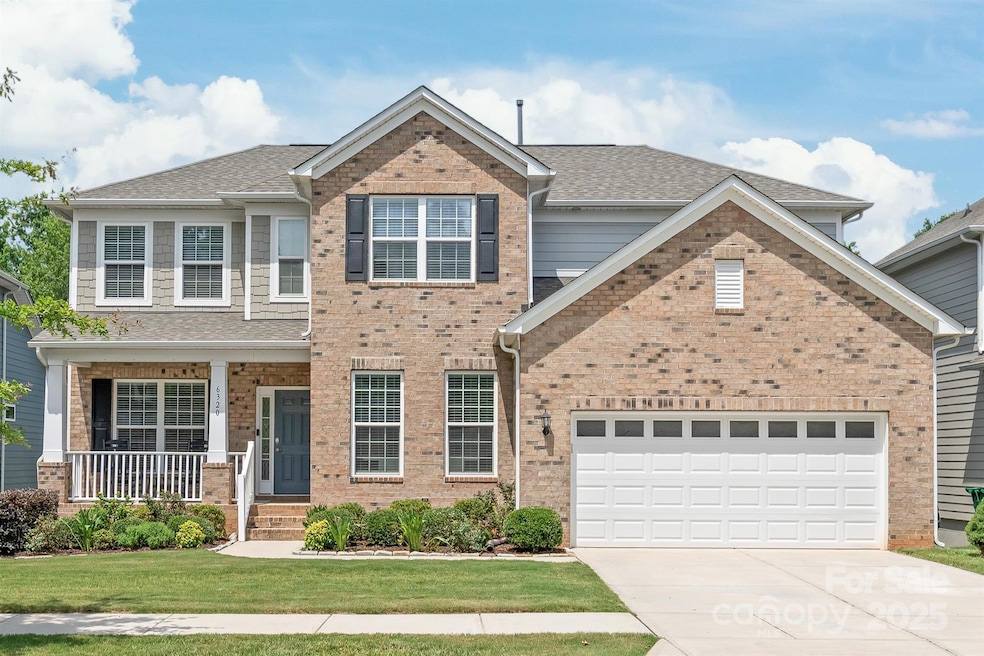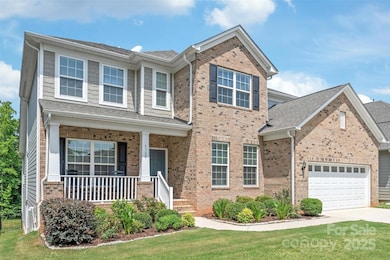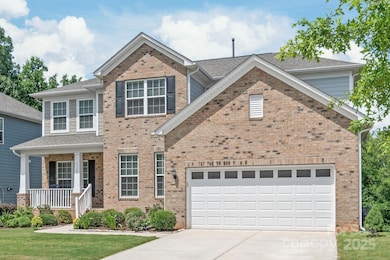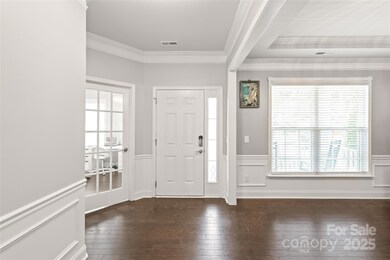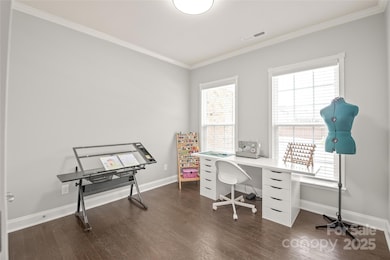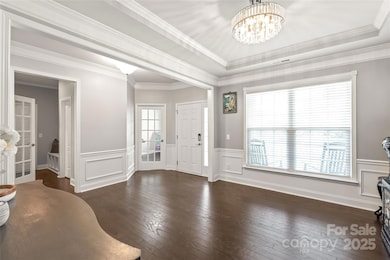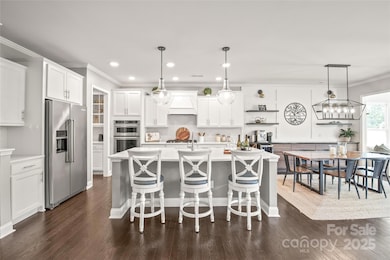
6320 Tilley Way Matthews, NC 28105
Providence NeighborhoodEstimated payment $7,885/month
Highlights
- Open Floorplan
- Deck
- Wood Flooring
- Mckee Road Elementary Rated A-
- Wooded Lot
- Mud Room
About This Home
Tucked away in a prime South Charlotte location, this gem offers over 5,500 sq ft of beautifully designed living space with room for everyone + 442 sq ft climate-controlled storage! Inside you’ll find 6 spacious bedrooms, 4.5 baths, a main-level primary suite, gourmet kitchen, office, flex space, 2 sunrooms, and fully finished basement with a 2nd full kitchen and separate living quarters—ideal for multi-generational living or extended guests. A 4’ bump-out across the main living area, primary suite, and basement adds valuable sq ft. The upgraded butler’s pantry includes a built-in wine fridge and upper cabinets, while a hidden scullery with an add'l fridge offers ample storage. Thoughtful upgrades like crown molding, designer lights, custom built-ins, tankless water heater, elevate every day living. Every bedroom has its own bath access, and the garage even has a sink. Enjoy outdoor living with a deck, covered patio and fenced-in wooded backyard—perfect for entertaining or relaxing!
Listing Agent
Allen Tate Charlotte South Brokerage Email: Steven.lorimer@allentate.com License #283084 Listed on: 06/26/2025

Co-Listing Agent
Allen Tate Charlotte South Brokerage Email: Steven.lorimer@allentate.com License #270742
Home Details
Home Type
- Single Family
Est. Annual Taxes
- $6,248
Year Built
- Built in 2019
Lot Details
- Back Yard Fenced
- Wooded Lot
- Property is zoned N1-A
HOA Fees
- $66 Monthly HOA Fees
Parking
- 2 Car Attached Garage
- Driveway
Home Design
- Brick Exterior Construction
Interior Spaces
- 3-Story Property
- Open Floorplan
- Built-In Features
- Bar Fridge
- Ceiling Fan
- Window Treatments
- Mud Room
- Entrance Foyer
- Living Room with Fireplace
- Pull Down Stairs to Attic
- Laundry Room
Kitchen
- Built-In Oven
- Gas Cooktop
- Range Hood
- Dishwasher
- Wine Refrigerator
- Kitchen Island
- Disposal
Flooring
- Wood
- Tile
- Vinyl
Bedrooms and Bathrooms
- Split Bedroom Floorplan
- Walk-In Closet
- Garden Bath
Finished Basement
- Walk-Out Basement
- Interior and Exterior Basement Entry
- Sump Pump
- Basement Storage
Outdoor Features
- Deck
- Covered patio or porch
Additional Homes
- Separate Entry Quarters
Schools
- Mckee Road Elementary School
- Jay M. Robinson Middle School
- Providence High School
Utilities
- Central Heating and Cooling System
- Underground Utilities
- Tankless Water Heater
- Fiber Optics Available
- Cable TV Available
Listing and Financial Details
- Assessor Parcel Number 231-121-21
Community Details
Overview
- Association Phone (704) 731-5560
- Tilley Manor Subdivision
- Mandatory home owners association
Security
- Card or Code Access
Map
Home Values in the Area
Average Home Value in this Area
Tax History
| Year | Tax Paid | Tax Assessment Tax Assessment Total Assessment is a certain percentage of the fair market value that is determined by local assessors to be the total taxable value of land and additions on the property. | Land | Improvement |
|---|---|---|---|---|
| 2023 | $6,248 | $832,800 | $125,000 | $707,800 |
| 2022 | $5,912 | $599,600 | $115,000 | $484,600 |
| 2021 | $5,901 | $599,600 | $115,000 | $484,600 |
| 2020 | $3,517 | $115,000 | $115,000 | $0 |
| 2019 | $161 | $115,000 | $115,000 | $0 |
| 2018 | $886 | $0 | $0 | $0 |
| 2017 | $0 | $0 | $0 | $0 |
Purchase History
| Date | Type | Sale Price | Title Company |
|---|---|---|---|
| Special Warranty Deed | $584,000 | None Available |
Mortgage History
| Date | Status | Loan Amount | Loan Type |
|---|---|---|---|
| Open | $100,000 | Credit Line Revolving | |
| Open | $283,810 | New Conventional |
Similar Homes in Matthews, NC
Source: Canopy MLS (Canopy Realtor® Association)
MLS Number: 4274022
APN: 231-121-21
- 5424 Tilley Manor Dr
- 10421 Columbia Crest Ct
- 9930 Karras Commons Way
- 11011 Alderbrook Ln
- 4716 Heatherton Place
- 10904 Kilkenny Dr
- 10501 Stonemede Ln
- 20216 Shaffer Bach Ln
- 5117 Allison Ln
- 5931 Ardrey Kell Rd
- 5946 Ardrey Kell Rd
- 10836 Fox Hedge Rd
- 10405 Lady Grace Ln
- 7130 Maricopa Rd
- 10315 Providence Church Ln
- 3717 Bounty Ct
- 610 Hampshire Hill Rd
- 5422 Shannon Bell Ln
- 7732 Waverly Walk Ave
- 5723 Heirloom Crossing Ct
