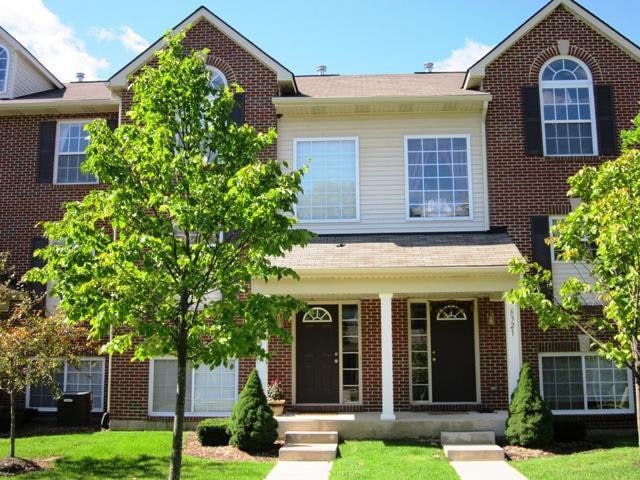6321 Brant Ln Unit 64 Ypsilanti, MI 48197
Highlights
- Wood Flooring
- 1 Car Attached Garage
- Forced Air Heating and Cooling System
- Huron High School Rated A+
About This Home
For Rent - Blue Heron Pointe condo available immediately. Three bedroom, 2-1/2 bath townhouse style condo with 1-car attached garage. Upper level laundry. Kitchen has granite counters and cherry wood cabinets. Ann Arbor schools. Close to Ann Arbor, Ypsilanti or Saline. Easy access to expressways. Sorry, no pets, no smoking. Call Angie Rasmussen - 734-669-5846 - www.ReinhartRentals.com
Listing Agent
The Charles Reinhart Company License #6501356371 Listed on: 05/13/2025

Townhouse Details
Home Type
- Townhome
Est. Annual Taxes
- $4,340
Year Built
- Built in 2004
Parking
- 1 Car Attached Garage
- Off-Street Parking
Interior Spaces
- 1,912 Sq Ft Home
- 2-Story Property
- Basement Fills Entire Space Under The House
Kitchen
- Electric Range
- Microwave
- Dishwasher
- Disposal
Flooring
- Wood
- Carpet
- Tile
Bedrooms and Bathrooms
- 3 Bedrooms
Laundry
- Laundry on upper level
- Dryer
- Washer
Schools
- Carpenter Elementary School
- Scarlett Middle School
- Huron High School
Utilities
- Forced Air Heating and Cooling System
- Heating System Uses Natural Gas
Listing and Financial Details
- Property Available on 6/30/25
- Tenant pays for a/c, cable/satellite, electric, heat, housekeeping, internet access, linens, phone, trash, wifi
- The owner pays for association fees, lawn/yard care, sewer, snow removal, water
Community Details
Overview
- Blue Heron Pointe Condos
Pet Policy
- No Pets Allowed
Map
Source: Southwestern Michigan Association of REALTORS®
MLS Number: 25021491
APN: 12-26-235-064
- 3113 Primrose Ln Unit 36
- 0234 W Michigan Ave
- 3197 Primrose Ln Unit 53
- 3132 Primrose Ln Unit 167
- The Austin Plan at Willowcrest
- The Oxford Plan at Willowcrest
- The Hampton Plan at Willowcrest
- The Berkeley Plan at Willowcrest
- The Columbia Plan at Willowcrest
- The Princeton Plan at Willowcrest
- Maple Valley Plan at Willowcrest
- Willwood Plan at Willowcrest
- Woodside Plan at Willowcrest
- Castleton Plan at Willowcrest
- 3366 Roslyn Dr
- 2974 Prairie View Rd Unit 36442221
- 6402 Tarr Rd
- 6414 Tarr Rd
- 6556 Foothill Dr
- 6403 Tarr Rd
- 6244 Trumpeter Ln
- 3051-3370 Primrose Ln
- 5825 Plum Hollow Dr
- 5688 Wellesley Ln Unit 113
- 5603 Hampshire Ln
- 5864 Willow Ridge Dr
- 3001 Riviera Cir
- 5813 Rothbury Ct
- 4446 Christina Dr
- 3972 Cloverlane Dr Unit 3988 Cloverlane
- 791 Addington Ln Unit 146
- 4685 Hunt Club Dr
- 5561 E Spaniel Dr
- 5559 E Spaniel Dr
- 5525 E Spaniel Dr
- 4907 Cloverlane St
- 2034-3064 Cloverly Ln
- 4290 Hackberry Ct
- 2076 Cloverly Ln
- 2184 Hemlock Dr






