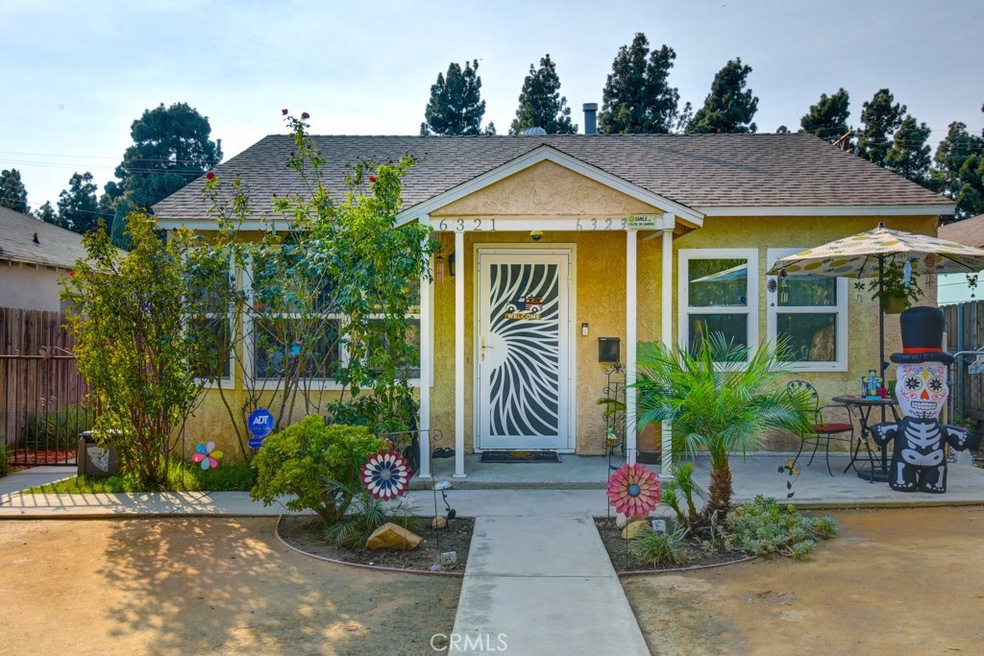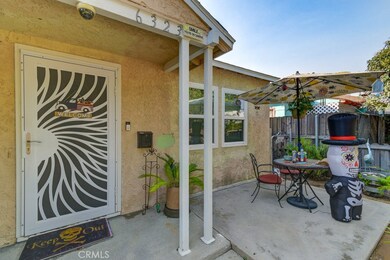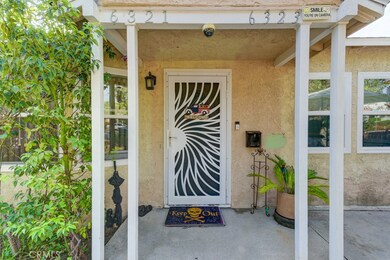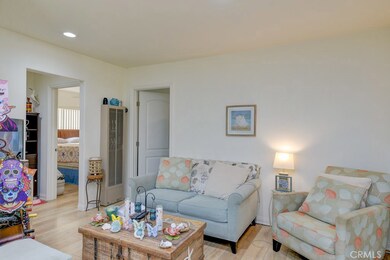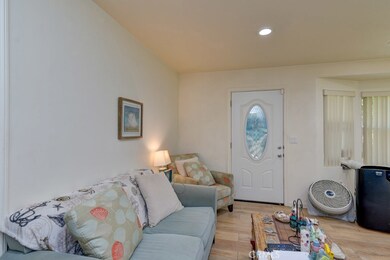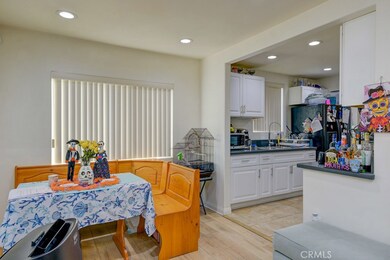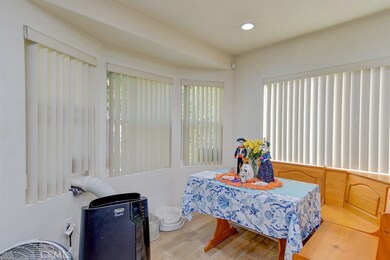
6321 Canobie Ave Whittier, CA 90601
West Whittier NeighborhoodHighlights
- Property is near public transit
- Galley Kitchen
- Cooling System Mounted To A Wall/Window
- Neighborhood Views
- Double Pane Windows
- 4-minute walk to McNees Park
About This Home
As of December 20206321 Canobie Avenue in Whittier is the home you have been waiting for! Located in the charming City of Whittier 6321 Canobie has two adorable cottages on the property that are tastefully upgraded and rather well maintained. The front unit is technically a 1 bedroom, 1 bathroom unit BUT the floorplan really makes it POSSIBLE TO BE A QUAINT TWO BEDROOM HOME! Tastefully upgraded by the previous owner 6321 Canobie has lots of natural light, modern amenities such as quartz counters, shaker cabinets, and an indoor laundry room, yet still has that classic charm. The second unit, 6323 Canobie Avenue, is a traditional 1 bedroom, 1 bathroom cottage with some untraditional features as well. Like the front unit 6325 Canobie Avenue has been tastefully upgraded with modern amenities such as quartz counters in the kitchen, indoor laundry room, Master Bedroom with a walk-in closet and it's own Master Bathroom. 6321 Canobie Avenue also has two garages on the property plus more on site parking. All this plus the central location of being close to Palm Park, The Whittier Greenway Trail, local shops and Old Town Whittier. No rents currently collected and both units will be delivered vacant at the close of escrow so you get to choose which unit you will live in while selecting your new tenant who will pay market rate rents. 6321 Canobie Avenue is a GREAT opportunity to become a part of the charming community of Whittier. I invite you to come and see all 6321 Canobie Avenue has to offer you!
Last Agent to Sell the Property
Century 21 Masters License #01279689 Listed on: 10/16/2020

Property Details
Home Type
- Multi-Family
Est. Annual Taxes
- $8,481
Year Built
- Built in 1944
Lot Details
- 5,202 Sq Ft Lot
- No Common Walls
- East Facing Home
- Wood Fence
- Chain Link Fence
- Fence is in average condition
- Rectangular Lot
- Gentle Sloping Lot
- Back and Front Yard
Parking
- 2 Car Garage
- 2 Open Parking Spaces
- Parking Available
Home Design
- Duplex
- Bungalow
- Turnkey
- Raised Foundation
- Composition Roof
- Stucco
Interior Spaces
- 1,291 Sq Ft Home
- 1-Story Property
- Ceiling Fan
- Double Pane Windows
- Living Room
- Neighborhood Views
- Galley Kitchen
Flooring
- Laminate
- Tile
Bedrooms and Bathrooms
- 2 Bedrooms
- 2 Bathrooms
Laundry
- Laundry Room
- Washer and Gas Dryer Hookup
Home Security
- Carbon Monoxide Detectors
- Fire and Smoke Detector
Outdoor Features
- Exterior Lighting
Location
- Property is near public transit
- Suburban Location
Utilities
- Cooling System Mounted To A Wall/Window
- Heating System Uses Natural Gas
- Wall Furnace
- Natural Gas Connected
- Tankless Water Heater
- Septic Type Unknown
Listing and Financial Details
- Tax Lot 118
- Tax Tract Number 4938
- Assessor Parcel Number 8140006026
Community Details
Overview
- 2 Buildings
- 2 Units
Recreation
- Park
Building Details
- 2 Separate Electric Meters
- 2 Separate Gas Meters
- 1 Separate Water Meter
- Electric Expense $1
- Fuel Expense $1
- Insurance Expense $1
- Trash Expense $1
- Water Sewer Expense $1
- New Taxes Expense $1
- Operating Expense $1
- Gross Income $1
- Net Operating Income $1
Ownership History
Purchase Details
Home Financials for this Owner
Home Financials are based on the most recent Mortgage that was taken out on this home.Purchase Details
Purchase Details
Home Financials for this Owner
Home Financials are based on the most recent Mortgage that was taken out on this home.Purchase Details
Home Financials for this Owner
Home Financials are based on the most recent Mortgage that was taken out on this home.Purchase Details
Home Financials for this Owner
Home Financials are based on the most recent Mortgage that was taken out on this home.Purchase Details
Purchase Details
Home Financials for this Owner
Home Financials are based on the most recent Mortgage that was taken out on this home.Purchase Details
Home Financials for this Owner
Home Financials are based on the most recent Mortgage that was taken out on this home.Purchase Details
Similar Home in Whittier, CA
Home Values in the Area
Average Home Value in this Area
Purchase History
| Date | Type | Sale Price | Title Company |
|---|---|---|---|
| Grant Deed | $640,000 | Old Republic Title Company | |
| Interfamily Deed Transfer | -- | None Available | |
| Grant Deed | $510,000 | Chicago Title Company | |
| Quit Claim Deed | -- | None Available | |
| Grant Deed | $345,000 | First American Title Company | |
| Trustee Deed | $300,000 | None Available | |
| Interfamily Deed Transfer | -- | Old Republic Title Company | |
| Grant Deed | $225,000 | Old Republic Title | |
| Interfamily Deed Transfer | -- | -- |
Mortgage History
| Date | Status | Loan Amount | Loan Type |
|---|---|---|---|
| Open | $628,408 | FHA | |
| Previous Owner | $30,000 | Unknown | |
| Previous Owner | $492,978 | FHA | |
| Previous Owner | $276,000 | Purchase Money Mortgage | |
| Previous Owner | $430,500 | Balloon | |
| Previous Owner | $180,000 | No Value Available | |
| Closed | $45,000 | No Value Available |
Property History
| Date | Event | Price | Change | Sq Ft Price |
|---|---|---|---|---|
| 12/04/2020 12/04/20 | Sold | $640,000 | +6.8% | $496 / Sq Ft |
| 10/16/2020 10/16/20 | For Sale | $599,000 | +17.5% | $464 / Sq Ft |
| 04/14/2016 04/14/16 | Sold | $510,000 | +10.9% | $395 / Sq Ft |
| 03/03/2016 03/03/16 | Pending | -- | -- | -- |
| 02/23/2016 02/23/16 | For Sale | $459,950 | +33.3% | $356 / Sq Ft |
| 10/18/2015 10/18/15 | Sold | $345,000 | +4.6% | $267 / Sq Ft |
| 09/15/2015 09/15/15 | Pending | -- | -- | -- |
| 08/10/2015 08/10/15 | For Sale | $329,900 | -- | $256 / Sq Ft |
Tax History Compared to Growth
Tax History
| Year | Tax Paid | Tax Assessment Tax Assessment Total Assessment is a certain percentage of the fair market value that is determined by local assessors to be the total taxable value of land and additions on the property. | Land | Improvement |
|---|---|---|---|---|
| 2025 | $8,481 | $692,754 | $450,291 | $242,463 |
| 2024 | $8,481 | $679,171 | $441,462 | $237,709 |
| 2023 | $8,297 | $665,855 | $432,806 | $233,049 |
| 2022 | $8,057 | $652,800 | $424,320 | $228,480 |
| 2021 | $7,955 | $640,000 | $416,000 | $224,000 |
| 2020 | $6,950 | $552,038 | $400,498 | $151,540 |
| 2019 | $6,876 | $541,215 | $392,646 | $148,569 |
| 2018 | $6,691 | $530,604 | $384,948 | $145,656 |
| 2016 | $4,422 | $345,000 | $250,000 | $95,000 |
| 2015 | $4,657 | $362,092 | $234,595 | $127,497 |
| 2014 | $4,656 | $355,000 | $230,000 | $125,000 |
Agents Affiliated with this Home
-

Seller's Agent in 2020
Giuseppe Napoli
Century 21 Masters
(626) 825-4863
2 in this area
82 Total Sales
-

Buyer's Agent in 2020
Julie Lontok
Compass Newport Beach
(562) 400-0208
3 in this area
16 Total Sales
-

Seller's Agent in 2016
Norma Voelkel
Voelkel & Associates
(310) 531-4900
25 Total Sales
-
N
Buyer's Agent in 2016
Natalie Aguilar Vogie
-

Seller's Agent in 2015
Namneet Dhaliwal
Zone Realty, Inc
(714) 646-9212
23 Total Sales
-
J
Buyer's Agent in 2015
James dienes
Redfin Corporation
Map
Source: California Regional Multiple Listing Service (CRMLS)
MLS Number: AR20216671
APN: 8140-006-026
- 11730 Whittier Blvd Unit 12
- 11730 Whittier Blvd Unit 55
- 11730 Whittier Blvd Unit 39
- 11730 Whittier Blvd Unit 40
- 11730 Whittier Blvd Unit 54
- 11431 See Dr
- 11431 Hadley St
- 11735 Keith Dr
- 12113 Beverly Blvd Unit A
- 12031 Beverly Blvd Unit 1D
- 11905 Mendenhall Ln
- 11531 Bexley Dr
- 6725 Broadway Ave
- 11840 Nixon Ln
- 11103 Rincon Dr
- 6738 Vanport Ave
- 12060 Turnleaf Ave
- 12168 Starling Ln
- 12062 Turnleaf Ave
- 12128 Summer Ln
