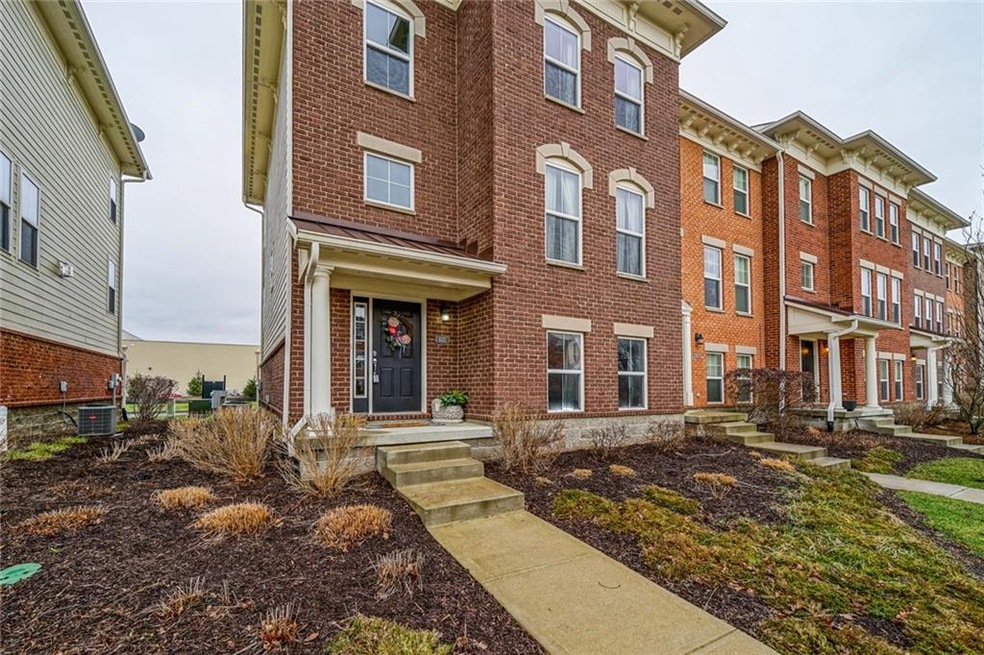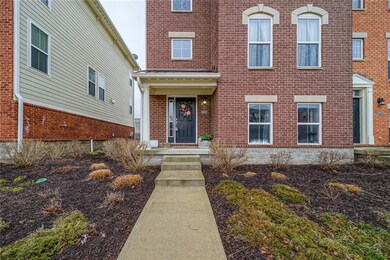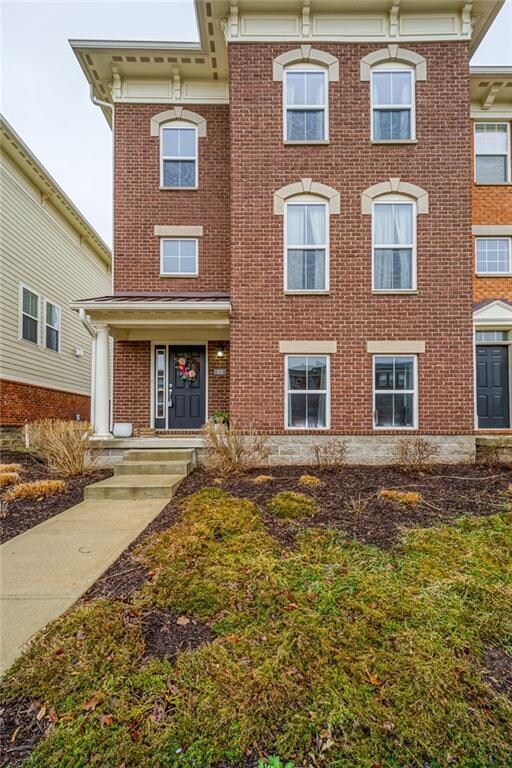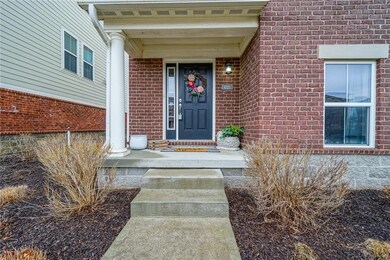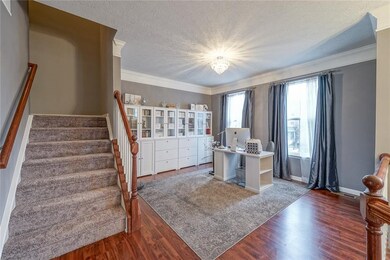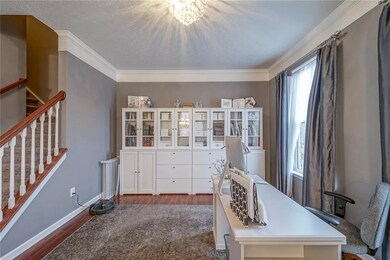
6321 Central Blvd Whitestown, IN 46075
Highlights
- Traditional Architecture
- End Unit
- 2 Car Attached Garage
- Boone Meadow Elementary School Rated A+
- Breakfast Room
- Forced Air Heating and Cooling System
About This Home
As of June 2019The updated and modern kitchen is a favorite feature. It has a nice sized patio that can fit a table and chairs. The laundry is on the same floor as the bedrooms which is super convenient. The entry level has a full bath and is an extra hangout/living space so if you have guests or are working out in the lower level you have access to your own full private bath and a dry bar which is good for entertaining. Topped off by walking distance to Meijer, Starbucks, local restaurants, and local shopping all via sidewalks. It's close proximity to 65 makes it incredibly quick to get downtown, to the west side, or to the north side. Granite countertops and new carpet make this a must buy at a great value!
Last Agent to Sell the Property
Keller Williams Indpls Metro N License #RB14048135 Listed on: 04/05/2019
Last Buyer's Agent
Jitender Sandadi
Market Street Realty LLC
Townhouse Details
Home Type
- Townhome
Est. Annual Taxes
- $2,466
Year Built
- Built in 2010
Lot Details
- 1,742 Sq Ft Lot
- End Unit
Parking
- 2 Car Attached Garage
Home Design
- Traditional Architecture
- Brick Exterior Construction
- Slab Foundation
Interior Spaces
- 3-Story Property
- Gas Log Fireplace
- Breakfast Room
- Attic Access Panel
Kitchen
- Electric Oven
- Built-In Microwave
- Disposal
Bedrooms and Bathrooms
- 3 Bedrooms
Home Security
Utilities
- Forced Air Heating and Cooling System
- Heating System Uses Gas
- Gas Water Heater
- High Speed Internet
Listing and Financial Details
- Assessor Parcel Number 060406000012000021
Community Details
Overview
- Association fees include home owners, insurance
- Townhomes At Anson Subdivision
Security
- Fire and Smoke Detector
Ownership History
Purchase Details
Home Financials for this Owner
Home Financials are based on the most recent Mortgage that was taken out on this home.Purchase Details
Home Financials for this Owner
Home Financials are based on the most recent Mortgage that was taken out on this home.Similar Homes in the area
Home Values in the Area
Average Home Value in this Area
Purchase History
| Date | Type | Sale Price | Title Company |
|---|---|---|---|
| Warranty Deed | -- | None Available | |
| Warranty Deed | -- | -- |
Mortgage History
| Date | Status | Loan Amount | Loan Type |
|---|---|---|---|
| Open | $244,366 | New Conventional | |
| Closed | $234,000 | Construction | |
| Previous Owner | $143,000 | New Conventional | |
| Previous Owner | $144,000 | New Conventional |
Property History
| Date | Event | Price | Change | Sq Ft Price |
|---|---|---|---|---|
| 06/10/2019 06/10/19 | Sold | $247,000 | -1.2% | $105 / Sq Ft |
| 04/30/2019 04/30/19 | Pending | -- | -- | -- |
| 04/05/2019 04/05/19 | For Sale | $250,000 | +28.2% | $106 / Sq Ft |
| 10/22/2014 10/22/14 | Sold | $195,000 | +2.6% | $83 / Sq Ft |
| 09/22/2014 09/22/14 | Pending | -- | -- | -- |
| 09/15/2014 09/15/14 | For Sale | $190,000 | 0.0% | $81 / Sq Ft |
| 08/13/2014 08/13/14 | Pending | -- | -- | -- |
| 07/17/2014 07/17/14 | For Sale | $190,000 | -- | $81 / Sq Ft |
Tax History Compared to Growth
Tax History
| Year | Tax Paid | Tax Assessment Tax Assessment Total Assessment is a certain percentage of the fair market value that is determined by local assessors to be the total taxable value of land and additions on the property. | Land | Improvement |
|---|---|---|---|---|
| 2024 | $7,377 | $314,400 | $61,000 | $253,400 |
| 2023 | $3,746 | $341,400 | $61,000 | $280,400 |
| 2022 | $3,790 | $306,000 | $61,000 | $245,000 |
| 2021 | $3,200 | $260,300 | $61,000 | $199,300 |
| 2020 | $2,945 | $249,500 | $61,000 | $188,500 |
| 2019 | $2,724 | $238,300 | $61,000 | $177,300 |
| 2018 | $2,599 | $228,400 | $61,000 | $167,400 |
| 2017 | $2,511 | $221,800 | $61,000 | $160,800 |
| 2016 | $2,397 | $211,400 | $61,000 | $150,400 |
| 2014 | $2,135 | $192,500 | $61,000 | $131,500 |
| 2013 | $2,096 | $188,200 | $61,000 | $127,200 |
Agents Affiliated with this Home
-
L
Seller's Agent in 2019
Liz Michael
Keller Williams Indpls Metro N
(317) 339-8777
1 in this area
49 Total Sales
-
J
Buyer's Agent in 2019
Jitender Sandadi
Market Street Realty LLC
(317) 413-3535
18 Total Sales
Map
Source: MIBOR Broker Listing Cooperative®
MLS Number: MBR21630414
APN: 06-04-06-000-012.000-021
- 6343 Central Blvd
- 6304 El Paso St
- 6516 Amherst Way
- 6345 Meadowview Dr
- 6528 Abby Ln
- 6532 Amherst Way
- 6703 Wimbledon Dr
- 5845 Cresswell Ln
- 6734 W Stonegate Dr
- 6731 W Stonegate Dr
- 5439 Maywood Dr
- 5301 Tanglewood Ln
- 6732 Dorchester Dr
- 5313 Brandywine Dr
- 6298 Briargate Dr
- 6733 Dorchester Dr
- 7601 W Stonegate Dr
- 6745 Wimbledon Dr
- 5304 Maywood Dr
- 6552 Hunters Ridge S
