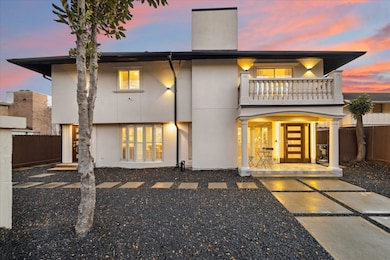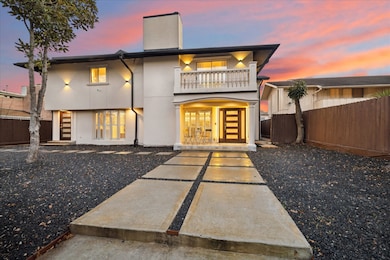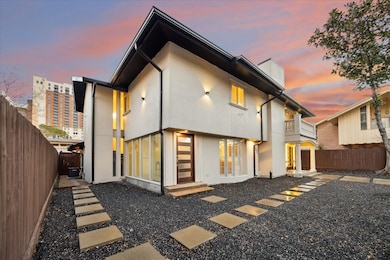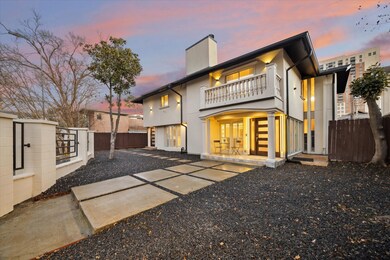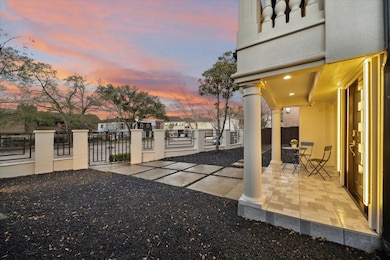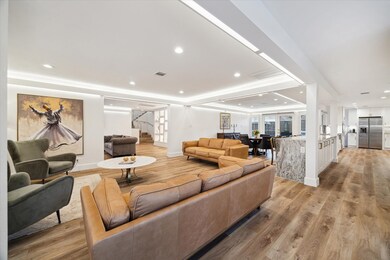
6321 Deerwood Rd Houston, TX 77057
Outlying Houston NeighborhoodEstimated payment $7,455/month
Highlights
- Heated In Ground Pool
- Deck
- Traditional Architecture
- Maid or Guest Quarters
- Marble Flooring
- Marble Countertops
About This Home
Experience unparalleled luxury in the coveted Tanglewood area! Stunning home offers exceptional indoor & outdoor living w/a covered summer kitchen & sparkling heated pool/spa. Inside, a sprawling open floor plan w/formal living, elegant dining & den features LVP flooring, ambient lighting, wood-shuttered windows & a romantic gas-log fireplace. Private study offers a separate entry. The chef’s kitchen boasts Marble counters & backsplash, an extended bar, soft-close cabinetry, sleek SS appliances, a wet bar & walk-in pantry. Upstairs, 4 spacious suites, including 2 lavish primary retreats, offer large walk-in closets & beautifully appointed ensuites. Recent upgrades include 9-wired security cameras, smart cleaner, updated windows, sewer line, PEX plumbing, 2 tankless water heaters, smart switches, foam-insulated attic, HVAC ducts & a smart thermostat. Separate guest quarters have private access, recent HVAC, wired internet, cable TV, full bath & kitchen. No MUD taxes & No HOA!
Last Listed By
Better Homes and Gardens Real Estate Gary Greene - Sugar Land License #0526503 Listed on: 06/03/2025

Home Details
Home Type
- Single Family
Est. Annual Taxes
- $15,651
Year Built
- Built in 1965
Lot Details
- 7,583 Sq Ft Lot
- Cul-De-Sac
- North Facing Home
- Back Yard Fenced
Parking
- 2 Car Attached Garage
Home Design
- Traditional Architecture
- Slab Foundation
- Composition Roof
- Stucco
Interior Spaces
- 4,130 Sq Ft Home
- 2-Story Property
- Wet Bar
- High Ceiling
- Ceiling Fan
- Gas Log Fireplace
- Window Treatments
- Formal Entry
- Family Room Off Kitchen
- Living Room
- Dining Room
- Home Office
- Utility Room
- Washer and Electric Dryer Hookup
Kitchen
- Breakfast Bar
- Walk-In Pantry
- Electric Oven
- Gas Cooktop
- Microwave
- Dishwasher
- Marble Countertops
- Disposal
- Instant Hot Water
Flooring
- Marble
- Vinyl Plank
- Vinyl
Bedrooms and Bathrooms
- 4 Bedrooms
- En-Suite Primary Bedroom
- Maid or Guest Quarters
- Double Vanity
- Dual Sinks
- Soaking Tub
- Separate Shower
Home Security
- Security System Owned
- Fire and Smoke Detector
Eco-Friendly Details
- Energy-Efficient Exposure or Shade
- Energy-Efficient HVAC
- Energy-Efficient Insulation
Pool
- Heated In Ground Pool
- Gunite Pool
- Spa
Outdoor Features
- Balcony
- Deck
- Covered patio or porch
- Outdoor Kitchen
Schools
- Briargrove Elementary School
- Tanglewood Middle School
- Wisdom High School
Utilities
- Forced Air Zoned Heating and Cooling System
- Heating System Uses Gas
- Tankless Water Heater
Community Details
- Woodway Glen Subdivision
Map
Home Values in the Area
Average Home Value in this Area
Tax History
| Year | Tax Paid | Tax Assessment Tax Assessment Total Assessment is a certain percentage of the fair market value that is determined by local assessors to be the total taxable value of land and additions on the property. | Land | Improvement |
|---|---|---|---|---|
| 2023 | $11,674 | $680,000 | $113,745 | $566,255 |
| 2022 | $16,660 | $572,000 | $113,745 | $458,255 |
| 2021 | $14,038 | $602,308 | $75,830 | $526,478 |
| 2020 | $14,659 | $605,352 | $75,830 | $529,522 |
| 2019 | $15,282 | $616,820 | $75,830 | $540,990 |
| 2018 | $6,795 | $633,700 | $75,830 | $557,870 |
| 2017 | $12,621 | $633,700 | $75,830 | $557,870 |
| 2016 | $11,473 | $633,700 | $75,830 | $557,870 |
| 2015 | $5,666 | $633,700 | $75,830 | $557,870 |
| 2014 | $5,666 | $375,000 | $75,830 | $299,170 |
Property History
| Date | Event | Price | Change | Sq Ft Price |
|---|---|---|---|---|
| 06/03/2025 06/03/25 | For Sale | $1,100,000 | +95.7% | $266 / Sq Ft |
| 05/03/2022 05/03/22 | Sold | -- | -- | -- |
| 03/08/2022 03/08/22 | Pending | -- | -- | -- |
| 02/23/2022 02/23/22 | For Sale | $562,000 | -- | $142 / Sq Ft |
Purchase History
| Date | Type | Sale Price | Title Company |
|---|---|---|---|
| Special Warranty Deed | -- | None Listed On Document | |
| Deed In Lieu Of Foreclosure | -- | Servicelink | |
| Vendors Lien | -- | None Available | |
| Vendors Lien | -- | United | |
| Warranty Deed | -- | American Title Co | |
| Warranty Deed | -- | -- | |
| Warranty Deed | -- | -- | |
| Warranty Deed | -- | -- |
Mortgage History
| Date | Status | Loan Amount | Loan Type |
|---|---|---|---|
| Open | $514,980 | New Conventional | |
| Previous Owner | $25,000 | Purchase Money Mortgage | |
| Previous Owner | $846,000 | Reverse Mortgage Home Equity Conversion Mortgage | |
| Previous Owner | $275,000 | Credit Line Revolving | |
| Previous Owner | $175,000 | Purchase Money Mortgage | |
| Previous Owner | $200,000 | Purchase Money Mortgage |
Similar Homes in the area
Source: Houston Association of REALTORS®
MLS Number: 27935913
APN: 0934700000025
- 6338 Crab Orchard Rd
- 821 S Ripple Creek Dr Unit 1
- 6304 Crab Orchard Rd
- 6433 Bayou Glen Rd Unit 6433
- 6401 Bayou Glen Rd
- 6319 Riverview Way
- 630 S Ripple Creek Dr Unit 631
- 642 S Ripple Creek Dr Unit 642
- 6573 Bayou Glen Rd
- 6549 Bayou Glen Rd
- 6547 Bayou Glen Rd
- 903 Old Lake Rd
- 3 Magnolia Bend Dr
- 2 Magnolia Bend Dr
- 1 Magnolia Bend Dr
- 1229 Ripple Creek Dr
- 1017 River Glyn Dr
- 205 Fleetway Dr
- 6143 Bordley Dr
- 1001 Potomac Dr

