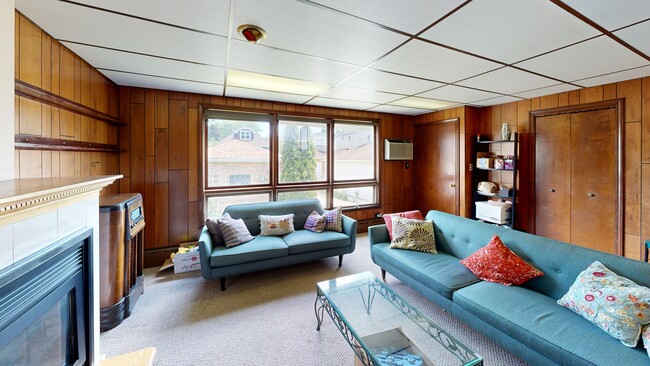
6321 N Merrimac Ave Chicago, IL 60646
Norwood Park NeighborhoodEstimated payment $3,156/month
Highlights
- Hot Property
- Wood Flooring
- Great Room
- Taft High School Rated A-
- Main Floor Bedroom
- 3-minute walk to Caldwell Woods
About This Home
Wow! 5 Bedroom, 3 full bath, English Tudor on a tranquil, tree lined street in Norwood Park. First floor features a beautifully updated eat in kitchen with new appliances, separate formal dining room, two large bedrooms, new designer full bath & oversized family room with gas fireplace overlooking lush green yard. Second floor includes three bedrooms and rehabbed full bath. Finished basement with summer kitchen, full bath, laundry & access to yard. New roof in 2022, newer Marvin windows on first floor, new boiler and refinished hardwood floors, professionally painted, designer fixtures. Solar panels. Gorgeous green yard with new concrete walkway & patio along with one car garage. Walking distance to Indian Road Park, forest preserve, walking trails & Edgebrook Golf Course. Quick access to shopping, restaurants, retail & transportation!
Home Details
Home Type
- Single Family
Est. Annual Taxes
- $5,915
Year Built
- Built in 1950
Lot Details
- Lot Dimensions are 30x125
Parking
- 1 Car Garage
- Parking Included in Price
Home Design
- Brick Exterior Construction
Interior Spaces
- 2,756 Sq Ft Home
- 1.5-Story Property
- Fireplace With Gas Starter
- Family Room with Fireplace
- Great Room
- Living Room
- Formal Dining Room
- Laundry Room
Kitchen
- Range
- Dishwasher
Flooring
- Wood
- Carpet
Bedrooms and Bathrooms
- 5 Bedrooms
- 5 Potential Bedrooms
- Main Floor Bedroom
- Bathroom on Main Level
- 3 Full Bathrooms
Basement
- Basement Fills Entire Space Under The House
- Finished Basement Bathroom
Schools
- Onahan Elementary School
- William Howard Taft High School
Utilities
- Radiator
- Heating System Uses Steam
- Lake Michigan Water
Listing and Financial Details
- Homeowner Tax Exemptions
Map
Home Values in the Area
Average Home Value in this Area
Tax History
| Year | Tax Paid | Tax Assessment Tax Assessment Total Assessment is a certain percentage of the fair market value that is determined by local assessors to be the total taxable value of land and additions on the property. | Land | Improvement |
|---|---|---|---|---|
| 2024 | $5,915 | $37,000 | $11,625 | $25,375 |
| 2023 | $1,179 | $34,000 | $9,375 | $24,625 |
| 2022 | $1,179 | $34,000 | $9,375 | $24,625 |
| 2021 | $1,122 | $34,000 | $9,375 | $24,625 |
| 2020 | $1,158 | $26,862 | $6,000 | $20,862 |
| 2019 | $1,154 | $29,847 | $6,000 | $23,847 |
| 2018 | $1,137 | $29,847 | $6,000 | $23,847 |
| 2017 | $1,217 | $26,266 | $5,250 | $21,016 |
| 2016 | $1,626 | $26,266 | $5,250 | $21,016 |
| 2015 | $1,563 | $27,649 | $5,250 | $22,399 |
| 2014 | $1,549 | $23,760 | $4,500 | $19,260 |
| 2013 | $1,555 | $23,760 | $4,500 | $19,260 |
Property History
| Date | Event | Price | Change | Sq Ft Price |
|---|---|---|---|---|
| 09/10/2025 09/10/25 | For Sale | $499,900 | +10.8% | $181 / Sq Ft |
| 06/22/2023 06/22/23 | Sold | $451,000 | +4.9% | $164 / Sq Ft |
| 05/23/2023 05/23/23 | Pending | -- | -- | -- |
| 05/18/2023 05/18/23 | For Sale | $429,900 | -- | $156 / Sq Ft |
Purchase History
| Date | Type | Sale Price | Title Company |
|---|---|---|---|
| Quit Claim Deed | -- | None Listed On Document | |
| Quit Claim Deed | -- | Lakeshore Title | |
| Quit Claim Deed | -- | Lakeshore Title | |
| Executors Deed | $451,000 | Saturn Title |
Mortgage History
| Date | Status | Loan Amount | Loan Type |
|---|---|---|---|
| Previous Owner | $454,500 | VA | |
| Previous Owner | $360,800 | New Conventional | |
| Previous Owner | $1,175,000 | Credit Line Revolving |
About the Listing Agent
John's Other Listings
Source: Midwest Real Estate Data (MRED)
MLS Number: 12468600
APN: 13-05-104-020-0000
- 6333 N Milwaukee Ave Unit 2E
- 6254 N Nagle Ave
- 6300 W Hyacinth St
- 6231 W Holbrook St
- 6037 N Nagle Ave
- 6320 W Peterson Ave
- 6544 W Devon Ave
- 5929 N Merrimac Ave
- 6525 N Nashville Ave Unit 407D
- 6525 N Nashville Ave Unit 306C
- 5926 N Nagle Ave
- 5971 N Elston Ave Unit 1
- 5956 N Elston Ave
- 5836 N Merrimac Ave
- 5921 N Navarre Ave
- 5841 N Medina Ave
- 6655 W Imlay St
- 6035 N Navarre Ave
- 5852 N Navarre Ave
- 5844 N Navarre Ave
- 6217 N Milwaukee Ave Unit 2F
- 6217 N Milwaukee Ave Unit 2R
- 6217 N Milwaukee Ave Unit 1F
- 6408 W Raven St Unit 2
- 6408 W Raven St Unit 1
- 6016 N Austin Ave
- 6555 N Natoma Ave Unit 2W
- 6671 W Devon Ave Unit 2 East
- 6633 N Milwaukee Ave
- 6730 W Devon Ave
- 5730 N Mcvicker Ave Unit 1
- 6000 W Seminole St Unit GDN
- 6461 N Newark Ave Unit 1
- 5702 N Miltimore Ave Unit 1F
- 5757 N Elston Ave Unit 1F
- 5638 N Parkside Ave Unit 1
- 5530 N Mango Ave
- 5530 N Mango Ave Unit Garden Unit
- 6425 W Touhy Ave Unit 2A
- 5514 N Mango Ave Unit G





