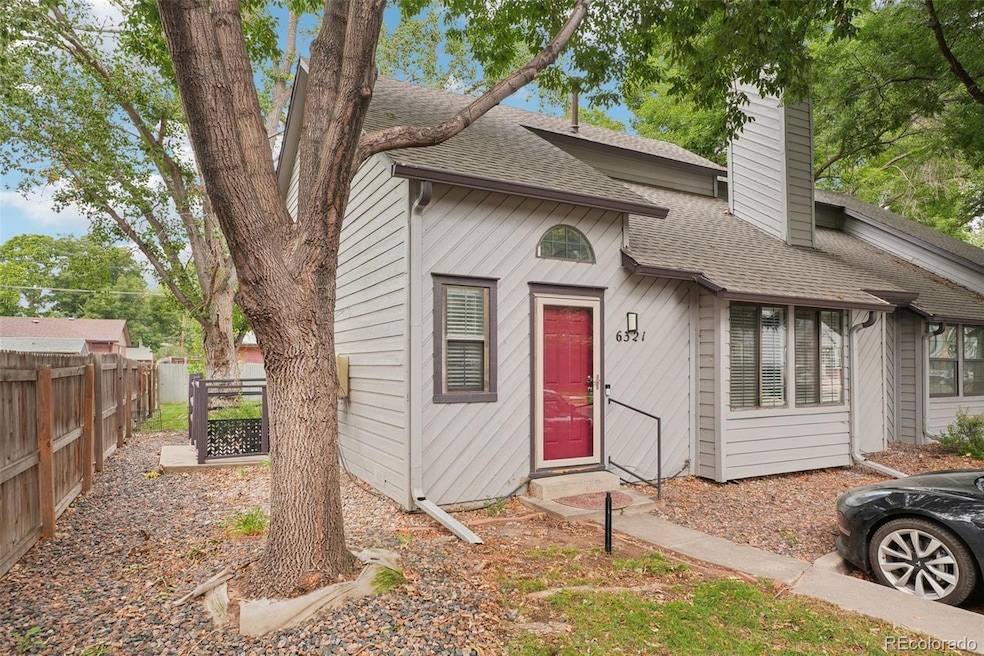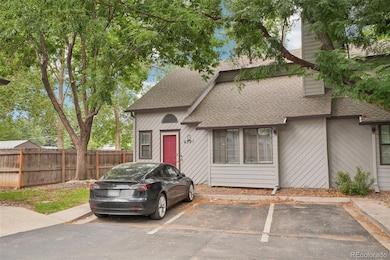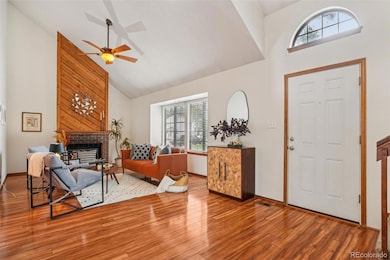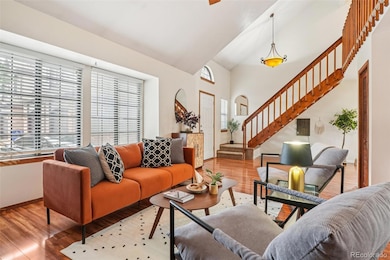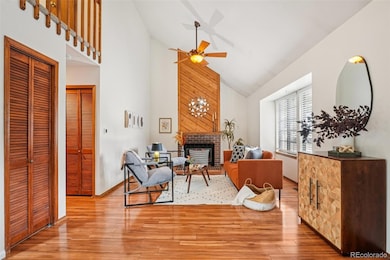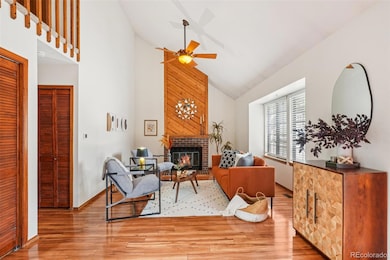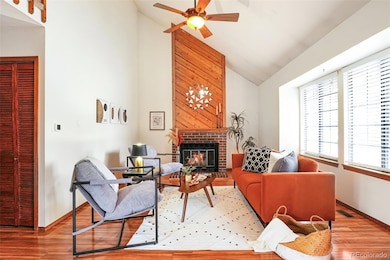6321 Oak Ct Unit 18A Arvada, CO 80004
Allendale NeighborhoodEstimated payment $2,933/month
Highlights
- Property is near public transit
- Vaulted Ceiling
- End Unit
- Drake Junior High School Rated A-
- Wood Flooring
- 2-minute walk to Allendale Park
About This Home
Discover the perfect balance of comfort, style, and convenience in this charming Arvada townhouse, perfectly positioned on a sought-after corner lot. Step inside and you’ll be welcomed by fresh new paint, an airy open floor plan with vaulted ceilings, and abundant natural light. A cozy fireplace anchors the living room, creating the ideal spot to unwind at the end of the day. The beautifully updated kitchen is the heart of the home, featuring soft-close cabinetry, granite countertops, and a new sliding door that opens to your private backyard retreat. Bay windows in the kitchen frame views of the fenced yard and the private community green space, maintained by the HOA, filling the room with warmth and light. Outside, enjoy a fully fenced yard with direct access to this HOA greenbelt, surrounded by landscaped flowerbeds, walkways, and two patios that set the stage for outdoor dining or quiet relaxation. With three bedrooms and two full baths, the home offers flexibility for today’s living: one bedroom is conveniently located on the main floor, while two additional bedrooms upstairs provide comfort and privacy. Added highlights include a new washer and dryer, a whole house fan, and a one-car garage. Nature is at your doorstep with Allendale Park and scenic Ralston Creek Trail right next door. And when you’re ready for dining, shopping, or community events, Olde Town Arvada is only a short drive. This is a don’t-miss opportunity to own a corner-lot townhouse that blends modern elegance with everyday livability. Schedule your showing today and step into your next chapter.
Listing Agent
West and Main Homes Inc Brokerage Email: letsgetrealty@gmail.com,303-668-4146 License #100054573 Listed on: 09/10/2025

Townhouse Details
Home Type
- Townhome
Est. Annual Taxes
- $1,930
Year Built
- Built in 1984
Lot Details
- 871 Sq Ft Lot
- End Unit
- 1 Common Wall
- East Facing Home
- Partially Fenced Property
HOA Fees
- $505 Monthly HOA Fees
Parking
- 3 Car Garage
Home Design
- Frame Construction
- Composition Roof
- Concrete Perimeter Foundation
Interior Spaces
- 1,260 Sq Ft Home
- 2-Story Property
- Vaulted Ceiling
- Ceiling Fan
- Wood Burning Fireplace
- Bay Window
- Smart Doorbell
- Family Room with Fireplace
- Crawl Space
Kitchen
- Eat-In Kitchen
- Oven
- Range with Range Hood
- Microwave
- Dishwasher
- Granite Countertops
- Disposal
Flooring
- Wood
- Carpet
- Tile
Bedrooms and Bathrooms
- 2 Full Bathrooms
Laundry
- Laundry Room
- Dryer
- Washer
Outdoor Features
- Patio
Location
- Ground Level
- Property is near public transit
Schools
- Vanderhoof Elementary School
- Drake Middle School
- Arvada West High School
Utilities
- Evaporated cooling system
- Forced Air Heating System
- 220 Volts
- Natural Gas Connected
- Phone Available
- Cable TV Available
Listing and Financial Details
- Exclusions: Sellers Personal property and staging items
- Assessor Parcel Number 177093
Community Details
Overview
- Association fees include ground maintenance, maintenance structure, snow removal, trash
- 4 Seasons Management Group Association, Phone Number (303) 952-4004
- Grace Place Subdivision
- Community Parking
- Greenbelt
Amenities
- Community Garden
Map
Home Values in the Area
Average Home Value in this Area
Tax History
| Year | Tax Paid | Tax Assessment Tax Assessment Total Assessment is a certain percentage of the fair market value that is determined by local assessors to be the total taxable value of land and additions on the property. | Land | Improvement |
|---|---|---|---|---|
| 2024 | $1,933 | $19,926 | $6,030 | $13,896 |
| 2023 | $1,933 | $19,926 | $6,030 | $13,896 |
| 2022 | $1,665 | $17,001 | $4,170 | $12,831 |
| 2021 | $1,692 | $17,490 | $4,290 | $13,200 |
| 2020 | $1,652 | $17,117 | $4,290 | $12,827 |
| 2019 | $1,630 | $17,117 | $4,290 | $12,827 |
| 2018 | $1,466 | $14,975 | $3,600 | $11,375 |
| 2017 | $1,342 | $14,975 | $3,600 | $11,375 |
| 2016 | $1,170 | $12,298 | $2,706 | $9,592 |
| 2015 | $972 | $12,298 | $2,706 | $9,592 |
| 2014 | $972 | $9,600 | $2,229 | $7,371 |
Property History
| Date | Event | Price | List to Sale | Price per Sq Ft | Prior Sale |
|---|---|---|---|---|---|
| 09/11/2025 09/11/25 | For Sale | $430,000 | +4.9% | $341 / Sq Ft | |
| 01/17/2025 01/17/25 | Sold | $410,000 | -4.7% | $325 / Sq Ft | View Prior Sale |
| 12/22/2024 12/22/24 | Pending | -- | -- | -- | |
| 08/08/2024 08/08/24 | Price Changed | $429,999 | +0.2% | $341 / Sq Ft | |
| 08/02/2024 08/02/24 | Price Changed | $429,000 | -0.2% | $340 / Sq Ft | |
| 07/25/2024 07/25/24 | Price Changed | $429,999 | +0.2% | $341 / Sq Ft | |
| 07/16/2024 07/16/24 | Price Changed | $429,000 | -2.3% | $340 / Sq Ft | |
| 04/28/2024 04/28/24 | For Sale | $439,000 | +7.1% | $348 / Sq Ft | |
| 04/17/2024 04/17/24 | Off Market | $410,000 | -- | -- | |
| 04/11/2024 04/11/24 | Price Changed | $449,999 | -2.2% | $357 / Sq Ft | |
| 03/22/2024 03/22/24 | For Sale | $459,999 | -- | $365 / Sq Ft |
Purchase History
| Date | Type | Sale Price | Title Company |
|---|---|---|---|
| Warranty Deed | $410,000 | Stewart Title | |
| Warranty Deed | -- | None Listed On Document | |
| Warranty Deed | $270,000 | Chicago Title Co | |
| Interfamily Deed Transfer | -- | -- | |
| Warranty Deed | $160,000 | -- | |
| Warranty Deed | $107,000 | Land Title |
Mortgage History
| Date | Status | Loan Amount | Loan Type |
|---|---|---|---|
| Open | $389,500 | New Conventional | |
| Previous Owner | $269,500 | New Conventional | |
| Previous Owner | $243,000 | New Conventional | |
| Previous Owner | $155,440 | FHA | |
| Previous Owner | $85,600 | No Value Available |
Source: REcolorado®
MLS Number: 5091764
APN: 39-092-06-010
- 6338 Oak Ct Unit 6
- 6385 Oak St Unit 301
- 6385 Oak St Unit 205
- 6388 Oak Ct Unit 104
- 6350 Oak St Unit 306
- 6380 Oak St Unit 301
- 10785 W 63rd Place Unit 202
- 10785 W 63rd Place Unit 105
- 10785 W 63rd Place Unit 101
- 10731 W 63rd Ave Unit A
- 10694 W 63rd Place
- 10693 W 63rd Dr Unit 102
- 6428 Newcombe St Unit A
- 10784 Allendale Dr
- 11176 W 62nd Ave
- 6065 Parfet St
- 6072 Pierson Ct
- 6015 Parfet St
- 10879 W 65th Way
- 6376 Brooks Dr
- 10810 W 63rd Ave
- 13501 W 65th Ave
- 11068 W 62nd Place
- 6388 Nelson Ct
- 10503 W 62nd Place
- 6097 Quail Ct
- 6397 Brooks Dr
- 6400-6454 Simms St
- 10400 W 62nd Place
- 5905 Nelson Ct
- 10352 W 59th Ave
- 6319 Iris Way
- 6209 Brooks Dr
- 6596 Iris Way
- 6898 Newman St
- 9855 W 59th Ave
- 9895 W 58th Ave
- 5705 Simms St
- 10149 W 55th Dr Unit 3
- 11535 W 70th Place
