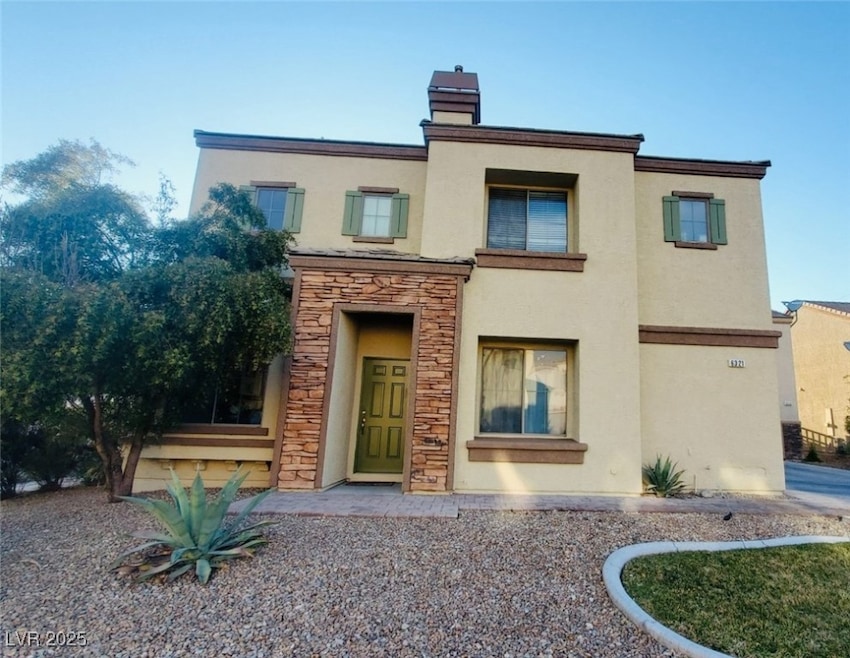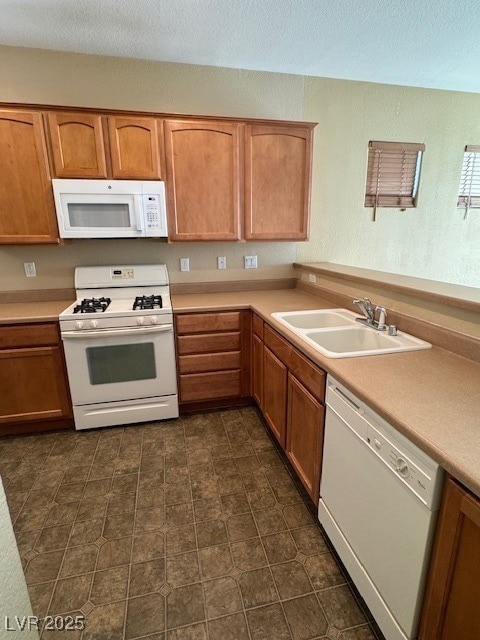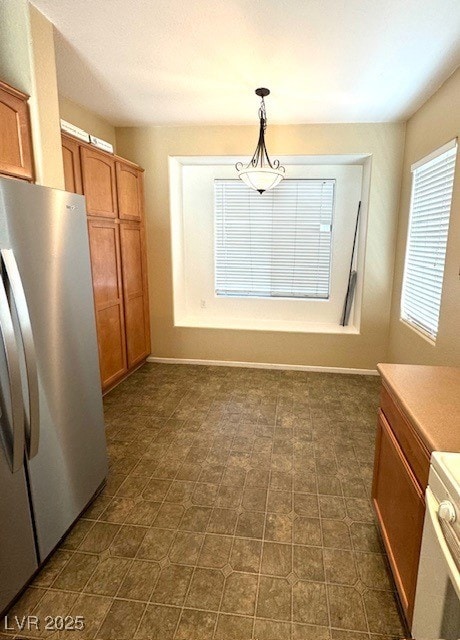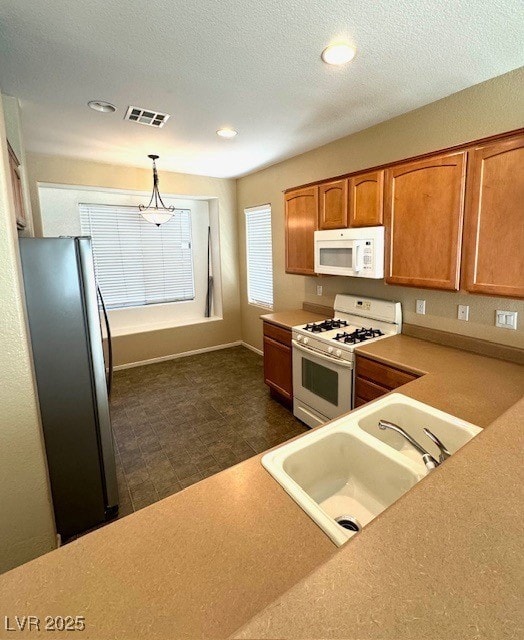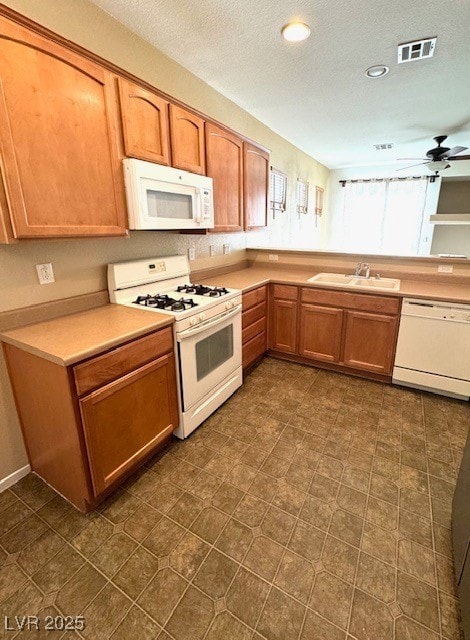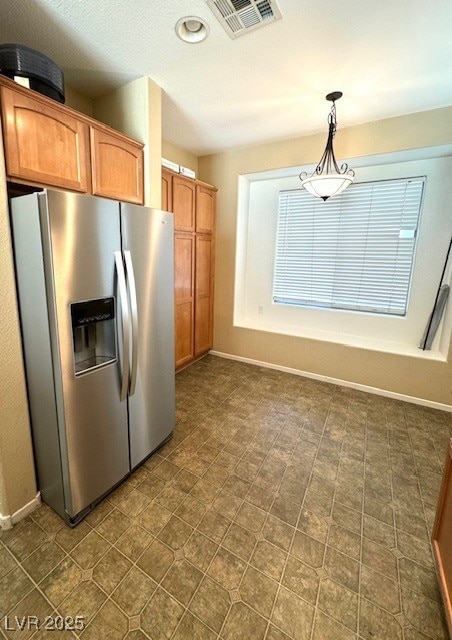6321 Orions Tool St North Las Vegas, NV 89031
Craig Ranch Neighborhood
3
Beds
2.5
Baths
1,453
Sq Ft
4,792
Sq Ft Lot
Highlights
- In Ground Pool
- Patio
- Drip System Landscaping
- 2 Car Attached Garage
- Ceramic Tile Flooring
- Central Heating and Cooling System
About This Home
GREAT POOL HOME W/3 BEDROOMS & 2.5 BATHS. SPACIOUS YARD W/PEBBLE TECH POOL! LARGE KITCHEN W/BREAKFAST NOOK & LOTS OF CABINET SPACE. UPSTAIRS LAUNDRY, 2 SECONDARY BEDROOMS HAVE A JACK & JILL BATH & A 2 CAR GARAGE W/OPENER. DOGS ARE WELCOME BUT MUST HAVE GOOD PRIOR RENTAL HISTORY WITH YOUR PET.
Home Details
Home Type
- Single Family
Est. Annual Taxes
- $1,728
Year Built
- Built in 2004
Lot Details
- 4,792 Sq Ft Lot
- East Facing Home
- Vinyl Fence
- Drip System Landscaping
- Back Yard Fenced and Front Yard
Parking
- 2 Car Attached Garage
- Garage Door Opener
Home Design
- Frame Construction
- Pitched Roof
- Tile Roof
- Stucco
Interior Spaces
- 1,453 Sq Ft Home
- 2-Story Property
- Ceiling Fan
- Blinds
Kitchen
- Gas Oven
- Gas Range
- Microwave
- Dishwasher
- Disposal
Flooring
- Carpet
- Ceramic Tile
Bedrooms and Bathrooms
- 3 Bedrooms
Laundry
- Laundry on upper level
- Washer and Dryer
Eco-Friendly Details
- Sprinkler System
Outdoor Features
- In Ground Pool
- Patio
Schools
- Hayden Elementary School
- Cram Brian & Teri Middle School
- Legacy High School
Utilities
- Central Heating and Cooling System
- Heating System Uses Gas
- Gas Water Heater
- Cable TV Available
Listing and Financial Details
- Security Deposit $2,300
- Property Available on 6/1/25
- Tenant pays for cable TV, electricity, gas, pool maintenance, sewer, trash collection, water
- 12 Month Lease Term
Community Details
Overview
- Property has a Home Owners Association
- Stratford (Rmi) Association, Phone Number (702) 940-7064
- Century One Subdivision
- The community has rules related to covenants, conditions, and restrictions
Pet Policy
- Pets allowed on a case-by-case basis
- Pet Deposit $500
Map
Source: Las Vegas REALTORS®
MLS Number: 2682397
APN: 124-27-114-095
Nearby Homes
- 619 Zalataia Way
- 6222 Eliza Ln
- 6436 Point Break St
- 813 Bluebird Hill Ave
- 520 Blackbird Knoll Ct
- 6131 Cozy Creek St
- 6525 Bismark Hills St
- 6128 Casper Sands Ct
- 6119 Magic Mesa St
- 448 Bright Moon Ave
- 378 Hellebores Ave
- 635 Dry Valley Ave
- 336 River Glider Ave
- 350 Loma Marsh Ct
- 1003 Dover Glen Dr
- 6649 Maple Mesa St
- 817 Great Sky Ct
- 6533 Cinnamon Hazelnut St Unit Lot 94
- 825 Great Sky Ct
- 6715 Maple Mesa St
