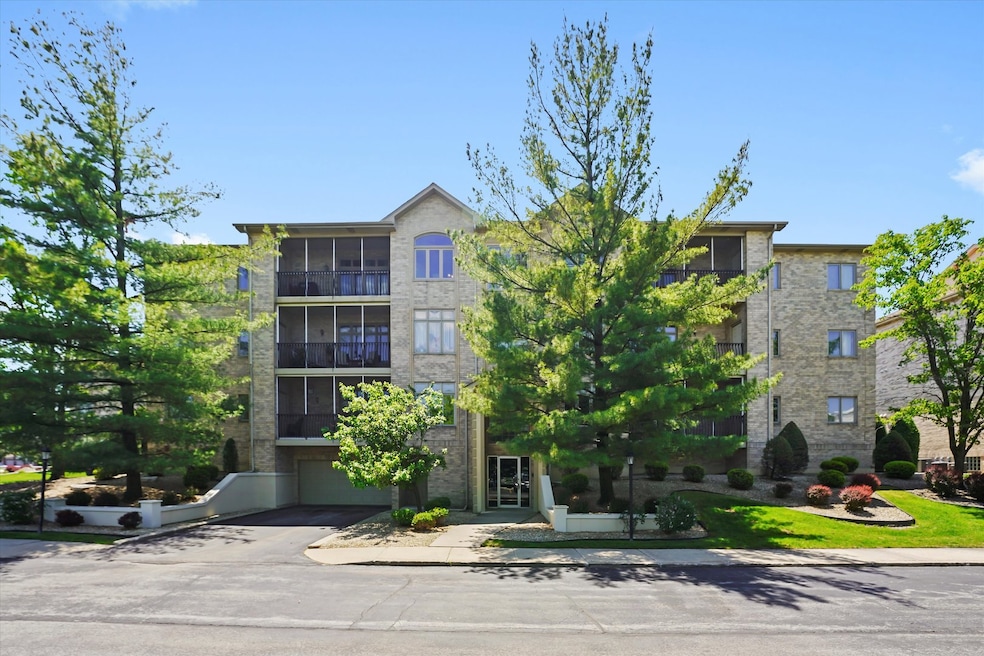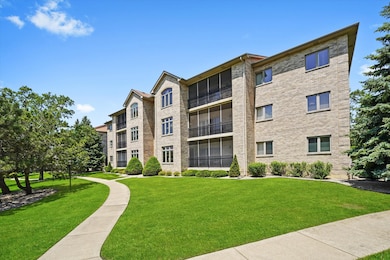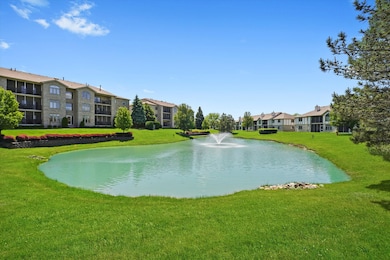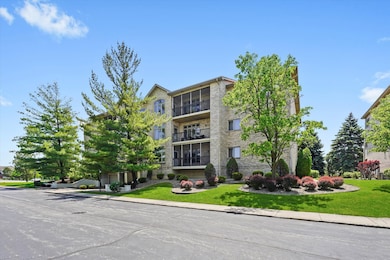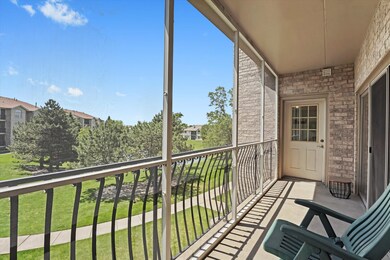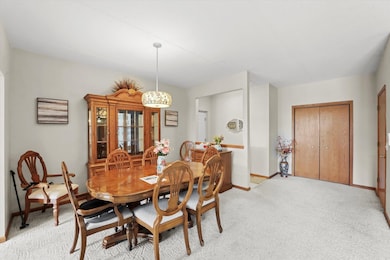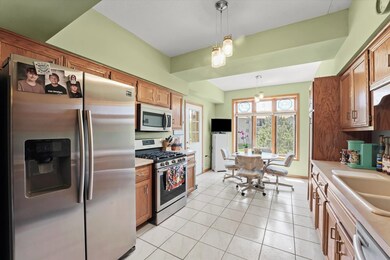6321 Pine Ridge Ct Unit 2D Tinley Park, IL 60477
East Tinley Park NeighborhoodEstimated payment $1,883/month
Highlights
- Waterfront
- End Unit
- Formal Dining Room
- Landscaped Professionally
- Elevator
- Balcony
About This Home
Welcome to 6321 Pine Ridge Court Unit 2D-a well-kept, second-floor condo offering comfortable living in a desirable, established community. This 2-bedroom, 2-bath unit features a spacious floor plan with plenty of natural light, and a private balcony. The kitchen offers ample cabinet space and opens to a dining and living area that's ideal for everyday living or entertaining. Both bedrooms are generously sized, with the primary suite featuring an en-suite bath and walk-in closet. The in-unit laundry, central air, and dedicated parking add convenience to daily life. Enjoy access to community amenities including a beautifully landscaped courtyard with a pond. This generously sized condo is in a 55+ community. The second floor location offers an elevator from the garage level. Whether you're a first-time buyer or looking to downsize, 6321 Pine Ridge Ct #2D is a smart option with room to make it your own. Showings will begin Thursday from 4-5 PM.Pictures coming soon!
Property Details
Home Type
- Co-Op
Est. Annual Taxes
- $1,538
Year Built
- Built in 2005
Lot Details
- Waterfront
- End Unit
- Cul-De-Sac
- Landscaped Professionally
HOA Fees
- $300 Monthly HOA Fees
Parking
- 1 Car Garage
- Handicap Parking
- Parking Included in Price
Home Design
- Brick Exterior Construction
- Asphalt Roof
- Concrete Perimeter Foundation
- Flexicore
Interior Spaces
- 1,800 Sq Ft Home
- 1-Story Property
- Ceiling Fan
- Family Room
- Living Room
- Formal Dining Room
- Water Views
- Fire Sprinkler System
Kitchen
- Breakfast Bar
- Range with Range Hood
- Dishwasher
- Disposal
Flooring
- Carpet
- Ceramic Tile
Bedrooms and Bathrooms
- 2 Bedrooms
- 2 Potential Bedrooms
- Walk-In Closet
- Bathroom on Main Level
- 2 Full Bathrooms
- Soaking Tub
- Separate Shower
Laundry
- Laundry Room
- Dryer
- Washer
Accessible Home Design
- Grab Bar In Bathroom
- Accessibility Features
- No Interior Steps
Outdoor Features
- Balcony
Schools
- Marya Yates Elementary School
- Colin Powell Middle School
Utilities
- Forced Air Heating and Cooling System
- Heating System Uses Natural Gas
- Lake Michigan Water
- Cable TV Available
Listing and Financial Details
- Senior Tax Exemptions
- Homeowner Tax Exemptions
- Senior Freeze Tax Exemptions
Community Details
Overview
- 12 Units
- Kelly Cooper Association, Phone Number (708) 532-6200
- The Pines Subdivision
- Property managed by Park Management
Amenities
- Common Area
- Elevator
- Community Storage Space
Pet Policy
- Pets up to 35 lbs
- Limit on the number of pets
- Pet Size Limit
- Dogs and Cats Allowed
Security
- Resident Manager or Management On Site
Map
Home Values in the Area
Average Home Value in this Area
Tax History
| Year | Tax Paid | Tax Assessment Tax Assessment Total Assessment is a certain percentage of the fair market value that is determined by local assessors to be the total taxable value of land and additions on the property. | Land | Improvement |
|---|---|---|---|---|
| 2024 | $2,035 | $18,817 | $3,232 | $15,585 |
| 2023 | $2,035 | $18,817 | $3,232 | $15,585 |
| 2022 | $2,035 | $14,369 | $1,267 | $13,102 |
| 2021 | $1,971 | $14,369 | $1,267 | $13,102 |
| 2020 | $4,502 | $14,369 | $1,267 | $13,102 |
| 2019 | $3,461 | $12,729 | $1,204 | $11,525 |
| 2018 | $2,009 | $12,729 | $1,204 | $11,525 |
| 2017 | $1,937 | $12,729 | $1,204 | $11,525 |
| 2016 | $3,153 | $11,962 | $1,140 | $10,822 |
| 2015 | $3,761 | $11,962 | $1,140 | $10,822 |
| 2014 | $3,759 | $11,962 | $1,140 | $10,822 |
| 2013 | $3,000 | $10,975 | $1,140 | $9,835 |
Property History
| Date | Event | Price | Change | Sq Ft Price |
|---|---|---|---|---|
| 05/20/2025 05/20/25 | For Sale | $260,000 | +54.3% | $144 / Sq Ft |
| 08/31/2018 08/31/18 | Sold | $168,500 | +2.2% | $94 / Sq Ft |
| 07/22/2018 07/22/18 | Pending | -- | -- | -- |
| 07/18/2018 07/18/18 | For Sale | $164,900 | -- | $92 / Sq Ft |
Purchase History
| Date | Type | Sale Price | Title Company |
|---|---|---|---|
| Deed | $168,500 | Chicago Title | |
| Deed | $151,000 | -- |
Mortgage History
| Date | Status | Loan Amount | Loan Type |
|---|---|---|---|
| Previous Owner | $121,000 | Unknown | |
| Previous Owner | $120,530 | Unknown | |
| Previous Owner | $120,700 | No Value Available |
Source: Midwest Real Estate Data (MRED)
MLS Number: 12370119
APN: 31-05-102-011-1080
- 6259 Kallsen Dr Unit 2
- 6257 Kallsen Dr Unit 3
- 6257 Kallsen Dr Unit 2
- 18431 Pine Lake Dr Unit 3
- 6248 Misty Pines Dr Unit 4
- 6549 Pine Lake Dr Unit 1
- 6244 Misty Pines Dr
- 6500 Pine Trail Ln Unit 2
- 6407 182nd St
- 18312 Pinewood Ct
- 6220 Misty Pines Dr Unit 3
- 6601 Martin France Cir Unit 1D
- 18610 Pine Lake Dr Unit 3A
- 18650 Pine Lake Dr Unit 1B
- 18524 Dearborn Ct
- 6680 183rd St Unit 3A
- 6725 Pondview Dr
- 6589 Pine Lake Dr
- 18233 Eagle Dr
- 18225 Eagle Dr
