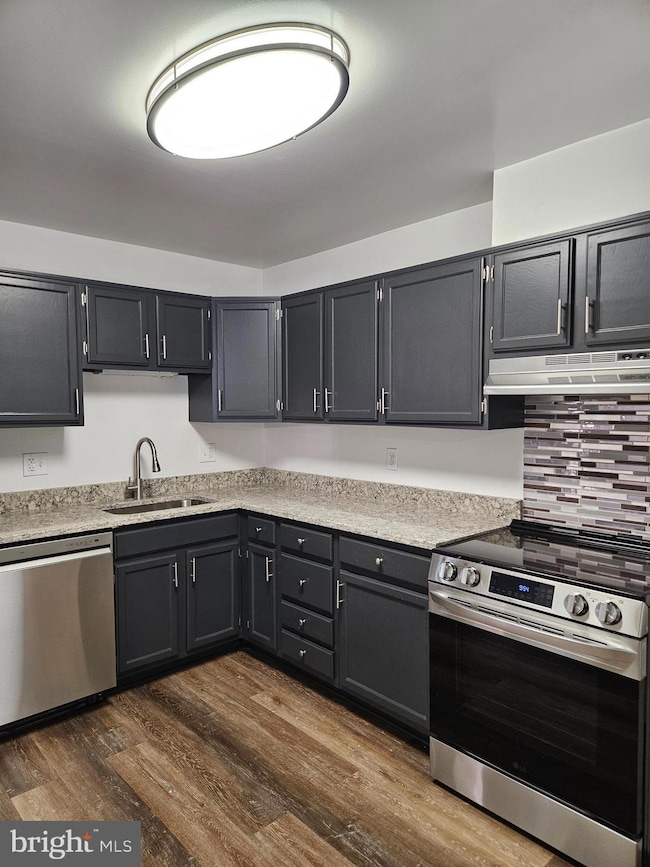6322 Bentham Ct Fort Washington, MD 20744
3
Beds
3
Baths
1,376
Sq Ft
$70/mo
HOA Fee
Highlights
- Contemporary Architecture
- Upgraded Countertops
- Double Pane Windows
- Traditional Floor Plan
- Eat-In Kitchen
- Walk-In Closet
About This Home
WELCOME HOME!! Beautifully newly renovated 3 bedroom 1 Full 2 Half bath townhouse. Freshly painted throughout. New kitchen stainless steel appliances. Granite countertops. Laminated flooring. New lighting throughout. Separate dining area. Spacious living space. Master bedroom and bathroom. Renovated bathrooms. Walk-in closets. New windows. New washer and dryer. Spacious back yard and large deck. Minutes from the Beltway, Rivertowne Shopping Center, the National Harbor. Credit score requirement 640. Income requirement 2.5x monthly rent. Call l/a with questions.
Townhouse Details
Home Type
- Townhome
Est. Annual Taxes
- $4,308
Year Built
- Built in 1978 | Remodeled in 2025
Lot Details
- 1,503 Sq Ft Lot
- Panel Fence
- Property is in excellent condition
HOA Fees
- $70 Monthly HOA Fees
Home Design
- Contemporary Architecture
- Frame Construction
- Concrete Perimeter Foundation
Interior Spaces
- Property has 3 Levels
- Traditional Floor Plan
- Ceiling Fan
- Double Pane Windows
- Vinyl Clad Windows
- Dining Area
- Partially Finished Basement
Kitchen
- Eat-In Kitchen
- Electric Oven or Range
- Stove
- Range Hood
- Freezer
- Ice Maker
- Dishwasher
- Upgraded Countertops
- Disposal
Flooring
- Laminate
- Concrete
Bedrooms and Bathrooms
- 3 Bedrooms
- En-Suite Bathroom
- Walk-In Closet
- Bathtub with Shower
Laundry
- Laundry on lower level
- Electric Front Loading Dryer
- Front Loading Washer
Parking
- 1 Open Parking Space
- 1 Parking Space
- Parking Lot
- Off-Street Parking
- 1 Assigned Parking Space
Utilities
- Central Heating and Cooling System
- Vented Exhaust Fan
- Electric Water Heater
- Municipal Trash
Listing and Financial Details
- Residential Lease
- Security Deposit $2,500
- $100 Move-In Fee
- Tenant pays for all utilities, water, appliances/equipment - some, cable TV, cooking fuel, electricity, exterior maintenance, frozen waterpipe damage, heat, hot water, insurance, internet, janitorial service, lawn/tree/shrub care, light bulbs/filters/fuses/alarm care, minor interior maintenance, snow removal, trash removal, windows/screens
- No Smoking Allowed
- 12-Month Lease Term
- Available 8/21/25
- $50 Application Fee
- Assessor Parcel Number 17121364447
Community Details
Overview
- Association fees include common area maintenance, insurance, management, reserve funds, road maintenance, snow removal, taxes
- Majerle Management HOA
- Prophecy Subdivision
- Property Manager
Pet Policy
- No Pets Allowed
Map
Source: Bright MLS
MLS Number: MDPG2164614
APN: 12-1364447
Nearby Homes
- 6348 Stonewain Ct
- 6211 Caryhurst Dr
- 6236 Targon Ct
- 6203 Barrowfield Ct
- 6113 Brandyhall Ct
- 0 Saint Barnabas Rd
- 1910 Belfast Dr
- 2206 Wolf St
- 6900 Stirling St
- 0 Livingston Rd
- 1615 Fenwood Ave
- 6806 Trowbridge Place
- 6900 Saint Ignatius Dr Unit 102
- 1804 Ironton Dr
- 6400 Saint Ignatius Dr Unit 5103
- 5605 Fargo Ave
- 7009 Shagbark Ct
- 1420 Colony Rd
- 6309 Arwen Ct
- 6232 Targon Ct
- 6103 Brandyhall Ct
- 6615 Saint Barnabas Rd
- 6801 Bock Rd
- 6253 Oxon Hill Rd
- 2040 Alice Ave Unit 2040-201
- 2040 Alice Ave Unit 201
- 2030 Alice Ave Unit 103
- 2428 Corning Ave
- 6910 Eagleton Ln
- 2260 Alice Ave
- 5515 Helmont Dr
- 1608 Jarvis Ave Unit 800
- 5614 Virginia Ln Unit 5614
- 2420 Rosecroft Ct
- 3051 Brinkley Rd
- 5837 Fisher Rd
- 5974 Fisher Rd
- 3022 Brinkley Rd







