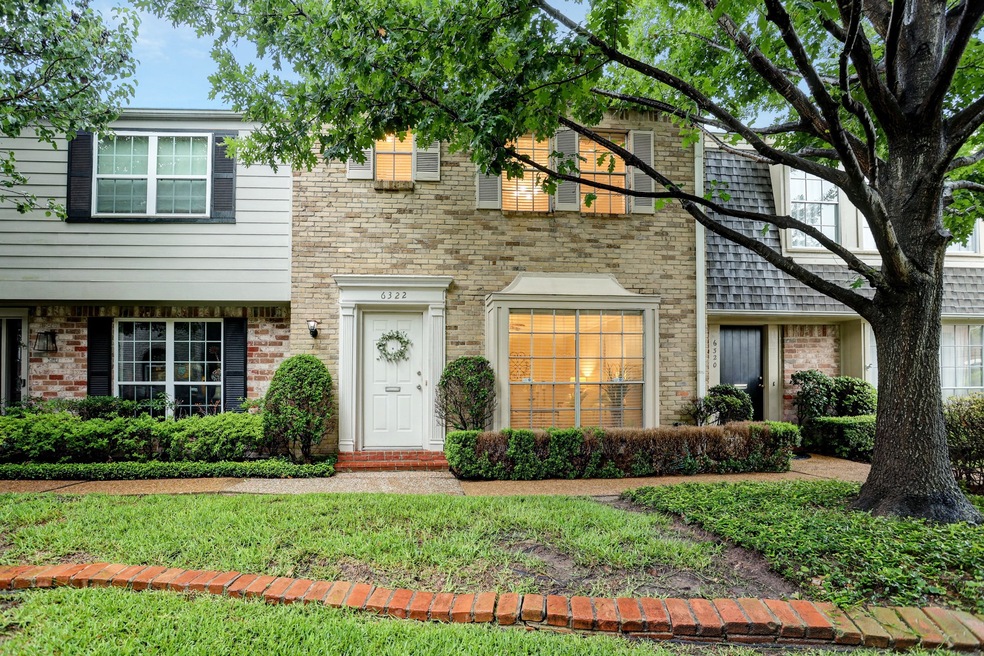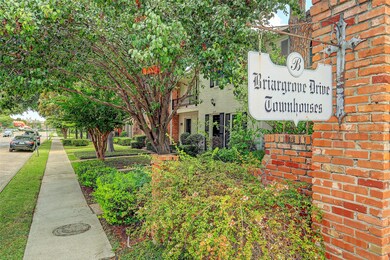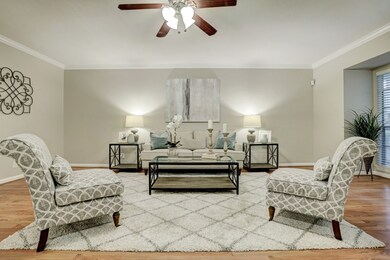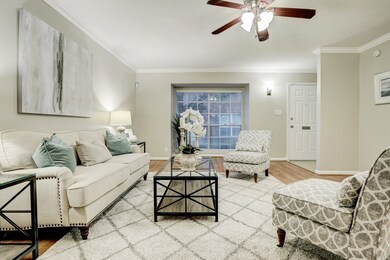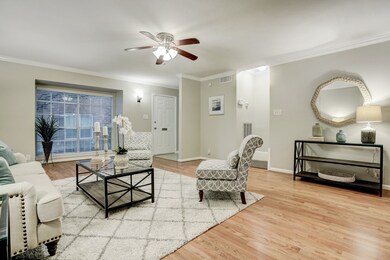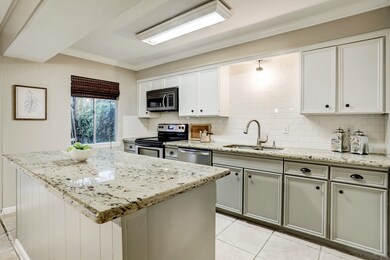
6322 Briar Rose Dr Unit 199 Houston, TX 77057
Uptown-Galleria District NeighborhoodHighlights
- 591,826 Sq Ft lot
- Deck
- Granite Countertops
- Clubhouse
- Traditional Architecture
- Community Pool
About This Home
As of July 2021Check out this move in ready, updated townhome in Briargrove with 2 bedrooms & 2.5 baths & FIRST FLOOR LIVING! The living room features laminate floors, a large window to let in natural light & plenty of room for all your furniture & even a small desk if needed. The beautiful kitchen has a large island with granite counters, stainless appliances, & subway backsplash. This kitchen is sure to please, with an eat in dining room & access to the back patio. The laundry machine is located in the pantry with extra room for storage & pantry items. Upstairs there are 2 very spacious bedrooms. The primary bedroom has space for a king size bed, a vanity area to sit down to get ready under the bright lights, 2 closets & an ensuite bathroom. The 2nd bedroom has even more closets & its own bathroom. The adorable back patio is perfect for a table & chairs or lounge furniture. The home has a one car garage & one carport detached. It’s a wonderful community with a clubhouse, pool, & playgrounds.
Last Agent to Sell the Property
Compass RE Texas, LLC - Houston License #0581783 Listed on: 06/04/2021

Townhouse Details
Home Type
- Townhome
Est. Annual Taxes
- $5,132
Year Built
- Built in 1970
Lot Details
- 13.59 Acre Lot
- East Facing Home
HOA Fees
- $404 Monthly HOA Fees
Parking
- 1 Car Detached Garage
- 1 Carport Space
- Garage Door Opener
Home Design
- Traditional Architecture
- Brick Exterior Construction
- Slab Foundation
- Composition Roof
- Wood Siding
Interior Spaces
- 1,640 Sq Ft Home
- 2-Story Property
- Crown Molding
- Ceiling Fan
- Window Treatments
- Family Room Off Kitchen
- Living Room
- Combination Kitchen and Dining Room
- Utility Room
Kitchen
- Breakfast Bar
- Electric Oven
- Electric Range
- Microwave
- Dishwasher
- Kitchen Island
- Granite Countertops
- Disposal
Flooring
- Carpet
- Laminate
- Tile
Bedrooms and Bathrooms
- 2 Bedrooms
- En-Suite Primary Bedroom
- Bathtub with Shower
Laundry
- Laundry in Utility Room
- Stacked Washer and Dryer
Outdoor Features
- Deck
- Patio
Schools
- Briargrove Elementary School
- Tanglewood Middle School
- Wisdom High School
Utilities
- Central Heating and Cooling System
Community Details
Overview
- Association fees include clubhouse, cable TV, insurance, ground maintenance, maintenance structure, recreation facilities, sewer, water
- Briargrove Drive Association
- Briargrove Drive Twnhses Subdivision
Amenities
- Clubhouse
Recreation
- Community Pool
- Tennis Courts
Ownership History
Purchase Details
Home Financials for this Owner
Home Financials are based on the most recent Mortgage that was taken out on this home.Purchase Details
Purchase Details
Purchase Details
Purchase Details
Home Financials for this Owner
Home Financials are based on the most recent Mortgage that was taken out on this home.Similar Homes in Houston, TX
Home Values in the Area
Average Home Value in this Area
Purchase History
| Date | Type | Sale Price | Title Company |
|---|---|---|---|
| Vendors Lien | -- | Tradition Title Company | |
| Cash Sale Deed | -- | Charter Title Co | |
| Gift Deed | -- | Charter Title Co | |
| Gift Deed | -- | None Available | |
| Vendors Lien | -- | Partners Title Company |
Mortgage History
| Date | Status | Loan Amount | Loan Type |
|---|---|---|---|
| Open | $227,950 | New Conventional | |
| Closed | $8,225 | Stand Alone Second | |
| Previous Owner | $101,250 | Purchase Money Mortgage |
Property History
| Date | Event | Price | Change | Sq Ft Price |
|---|---|---|---|---|
| 07/31/2024 07/31/24 | Rented | $1,900 | 0.0% | -- |
| 07/02/2024 07/02/24 | Price Changed | $1,900 | -13.6% | $1 / Sq Ft |
| 05/30/2024 05/30/24 | For Rent | $2,200 | 0.0% | -- |
| 07/13/2021 07/13/21 | Sold | -- | -- | -- |
| 06/13/2021 06/13/21 | Pending | -- | -- | -- |
| 06/03/2021 06/03/21 | For Sale | $230,000 | -- | $140 / Sq Ft |
Tax History Compared to Growth
Tax History
| Year | Tax Paid | Tax Assessment Tax Assessment Total Assessment is a certain percentage of the fair market value that is determined by local assessors to be the total taxable value of land and additions on the property. | Land | Improvement |
|---|---|---|---|---|
| 2023 | $3,692 | $247,251 | $46,978 | $200,273 |
| 2022 | $5,269 | $239,309 | $45,469 | $193,840 |
| 2021 | $4,588 | $196,859 | $37,403 | $159,456 |
| 2020 | $5,180 | $213,898 | $40,641 | $173,257 |
| 2019 | $5,413 | $213,898 | $40,641 | $173,257 |
| 2018 | $4,719 | $246,804 | $46,893 | $199,911 |
| 2017 | $6,241 | $246,804 | $46,893 | $199,911 |
| 2016 | $5,886 | $232,766 | $44,226 | $188,540 |
| 2015 | $4,976 | $227,929 | $43,307 | $184,622 |
| 2014 | $4,976 | $193,553 | $36,775 | $156,778 |
Agents Affiliated with this Home
-
Landi Spearman
L
Seller's Agent in 2024
Landi Spearman
REALM Real Estate Professionals - Galleria
(832) 439-0784
3 Total Sales
-
Pam Kelley

Buyer's Agent in 2024
Pam Kelley
Better Homes and Gardens Real Estate Gary Greene - Sugar Land
(281) 686-2832
52 Total Sales
-
Julie Atlas Taylor
J
Seller's Agent in 2021
Julie Atlas Taylor
Compass RE Texas, LLC - Houston
(713) 213-6105
4 in this area
94 Total Sales
-
Byron Jubert
B
Buyer's Agent in 2021
Byron Jubert
HomeSmart
(281) 599-7600
1 in this area
10 Total Sales
Map
Source: Houston Association of REALTORS®
MLS Number: 48422793
APN: 1024190000200
- 2011 Winrock Blvd Unit 172
- 6254 Willers Way
- 2065 Winrock Blvd Unit 55
- 2063 Winrock Blvd Unit 54
- 6348 Del Monte Dr Unit 84
- 6354 Del Monte Dr Unit 87
- 6355 Del Monte Dr Unit 64
- 6402 Del Monte Dr Unit 20
- 6410 Del Monte Dr Unit 119
- 6402 Del Monte Dr Unit 44
- 6410 Del Monte Dr Unit 93
- 6402 Del Monte Dr Unit 65
- 6338 Chevy Chase Dr Unit 19
- 6206 Terwilliger Way
- 1901 S Voss Rd Unit 33
- 6404 Olympia Dr Unit 134
- 6212 Olympia Dr
- 6442 Olympia Dr Unit 85
- 2308 Winrock Blvd Unit 173
- 6481 Olympia Dr Unit 74
