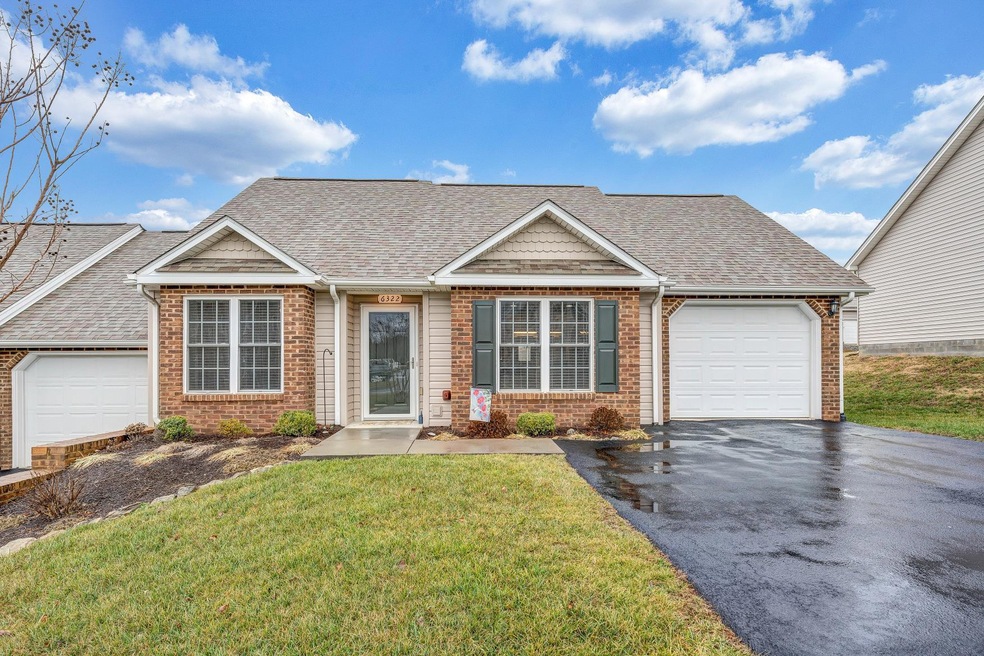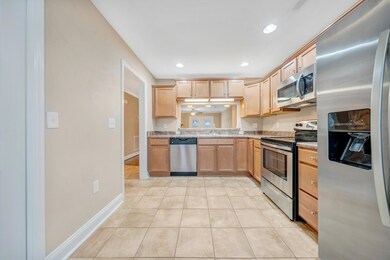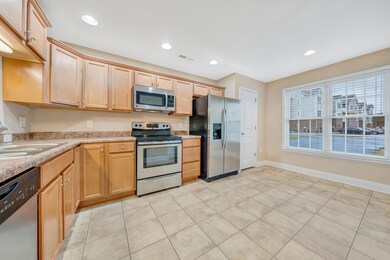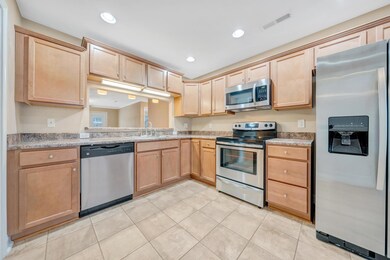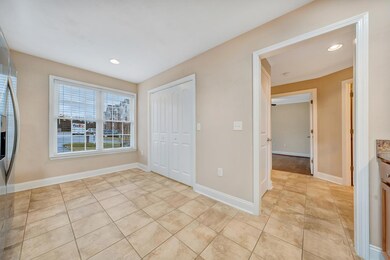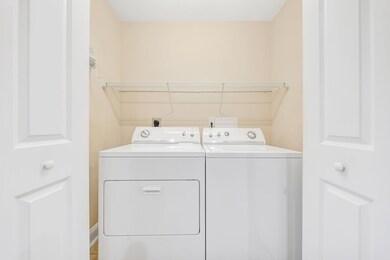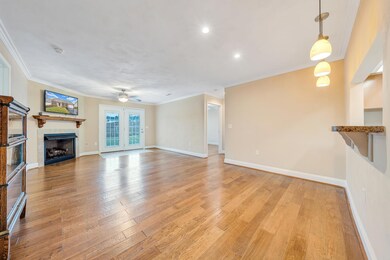
6322 Carefree Ln Roanoke, VA 24019
Estimated Value: $313,000 - $331,000
Highlights
- Rear Porch
- Walk-In Closet
- Patio
- 1 Car Attached Garage
- Views
- French Doors
About This Home
As of June 2023Very well maintained one-level living patio home convenient to shopping, dining, downtown Roanoke and the airport.
Last Agent to Sell the Property
COLDWELL BANKER TOWNSIDE, REALTORS(r) License #0225248267 Listed on: 01/05/2023

Property Details
Home Type
- Multi-Family
Est. Annual Taxes
- $1,927
Year Built
- Built in 2013
Lot Details
- 6,970 Sq Ft Lot
- Gentle Sloping Lot
- Cleared Lot
HOA Fees
- $58 Monthly HOA Fees
Home Design
- Patio Home
- Property Attached
- Brick Exterior Construction
- Slab Foundation
Interior Spaces
- 1,308 Sq Ft Home
- 1-Story Property
- Ceiling Fan
- Self Contained Fireplace Unit Or Insert
- Gas Log Fireplace
- French Doors
- Living Room with Fireplace
- Property Views
Kitchen
- Electric Range
- Range Hood
- Built-In Microwave
- Dishwasher
Bedrooms and Bathrooms
- 3 Main Level Bedrooms
- Walk-In Closet
- 2 Full Bathrooms
Laundry
- Laundry on main level
- Dryer
- Washer
Parking
- 1 Car Attached Garage
- 4 Open Parking Spaces
- Garage Door Opener
- Off-Street Parking
Outdoor Features
- Patio
- Rear Porch
Schools
- Burlington Elementary School
- Northside Middle School
- Northside High School
Utilities
- Central Air
- Heat Pump System
- Power Generator
- Natural Gas Water Heater
- Cable TV Available
Community Details
- Cassie Hamblin Association
- Village Green Subdivision
Listing and Financial Details
- Tax Lot 108
Ownership History
Purchase Details
Home Financials for this Owner
Home Financials are based on the most recent Mortgage that was taken out on this home.Similar Homes in Roanoke, VA
Home Values in the Area
Average Home Value in this Area
Purchase History
| Date | Buyer | Sale Price | Title Company |
|---|---|---|---|
| Smith Debra Renee | $285,000 | Fidelity National Title |
Mortgage History
| Date | Status | Borrower | Loan Amount |
|---|---|---|---|
| Open | Smith Debra Renee | $110,000 | |
| Previous Owner | Hancock Barbara | $50,000 |
Property History
| Date | Event | Price | Change | Sq Ft Price |
|---|---|---|---|---|
| 06/23/2023 06/23/23 | Sold | $285,000 | -6.6% | $218 / Sq Ft |
| 05/08/2023 05/08/23 | Pending | -- | -- | -- |
| 04/04/2023 04/04/23 | Price Changed | $305,000 | -3.2% | $233 / Sq Ft |
| 02/28/2023 02/28/23 | Price Changed | $315,000 | -3.1% | $241 / Sq Ft |
| 01/05/2023 01/05/23 | For Sale | $325,000 | +100.0% | $248 / Sq Ft |
| 08/19/2013 08/19/13 | Sold | $162,500 | 0.0% | $120 / Sq Ft |
| 08/19/2013 08/19/13 | Pending | -- | -- | -- |
| 08/16/2013 08/16/13 | For Sale | $162,500 | -- | $120 / Sq Ft |
Tax History Compared to Growth
Tax History
| Year | Tax Paid | Tax Assessment Tax Assessment Total Assessment is a certain percentage of the fair market value that is determined by local assessors to be the total taxable value of land and additions on the property. | Land | Improvement |
|---|---|---|---|---|
| 2024 | $2,449 | $235,500 | $41,800 | $193,700 |
| 2023 | $2,162 | $204,000 | $41,800 | $162,200 |
| 2022 | $1,927 | $176,800 | $34,100 | $142,700 |
| 2021 | $1,832 | $168,100 | $34,100 | $134,000 |
| 2020 | $1,831 | $168,000 | $34,100 | $133,900 |
| 2019 | $1,744 | $160,000 | $27,500 | $132,500 |
| 2018 | $1,695 | $155,700 | $27,500 | $128,200 |
| 2017 | $1,695 | $155,500 | $27,500 | $128,000 |
| 2016 | $1,753 | $160,800 | $27,500 | $133,300 |
| 2015 | $1,736 | $159,300 | $27,500 | $131,800 |
| 2014 | $1,728 | $158,500 | $27,500 | $131,000 |
Agents Affiliated with this Home
-
Michael Bozeman
M
Seller's Agent in 2023
Michael Bozeman
COLDWELL BANKER TOWNSIDE, REALTORS(r)
(540) 588-2334
18 Total Sales
-
Leroy Worley

Seller's Agent in 2013
Leroy Worley
C W FRANCIS REAL ESTATE
(540) 330-4408
18 Total Sales
-
Teri Holdren
T
Buyer's Agent in 2013
Teri Holdren
LONG & FOSTER - SMITH MTN LAKE
29 Total Sales
Map
Source: Roanoke Valley Association of REALTORS®
MLS Number: 895145
APN: 027-17-06-41
- 6613 Jojo Ln
- 6623 Jojo Ln
- 6633 Jojo Ln
- 6603 Jojo Ln
- 6643 Jojo Ln
- 6653 Jojo Ln
- 6663 Jojo Ln
- 6673 Jojo Ln
- 6806 Village Green Dr
- 6810 Village Green Dr
- 1168 Vivian Ave
- 6825 Woodcreeper Dr
- 142 Elwood St
- 1048 Grove Ln
- 7704 Barrens Rd
- 7073 Northway Dr
- 0 Chester Dr
- 7372 Chester Dr
- 6617 Hartman Ct
- 7268 Twin Forks Dr
- 6322 Carefree Ln
- 6316 Carefree Ln
- 6328 Carefree Ln
- 6310 Carefree Ln
- 6334 Carefree Ln
- 6636 Little Walk Rd
- 6620 Little Walk Rd
- 6340 Carefree Ln
- 6628 Little Walk Rd
- 6354 Township Dr
- 6346 Carefree Ln
- 6635 Village Green Dr
- 6555 Village Green Dr
- 6624 Village Green Dr
- 6616 Village Green Dr
- 6608 Village Green Dr
- 6647 Village Green Dr
- 6641 Village Green Dr
- 6352 Carefree Ln
- 6632 Village Green Dr
