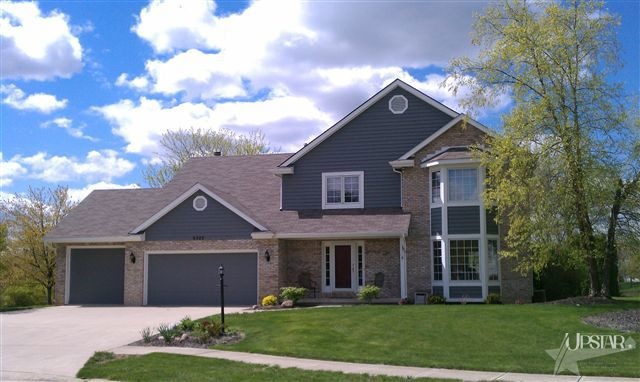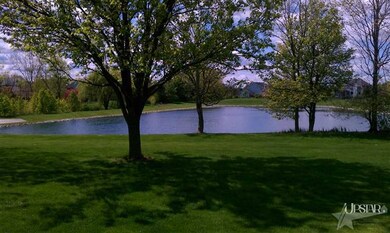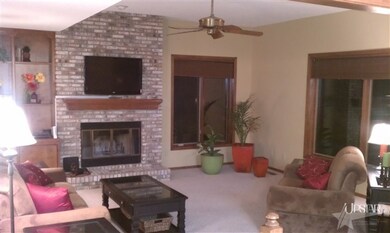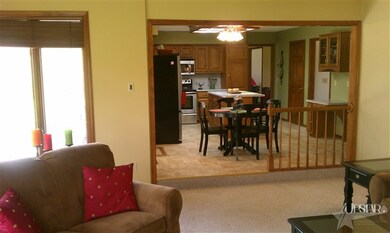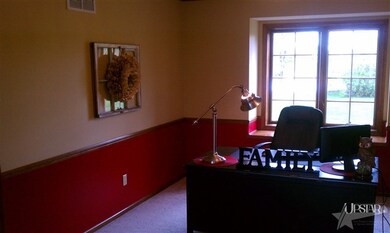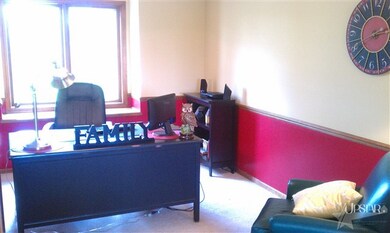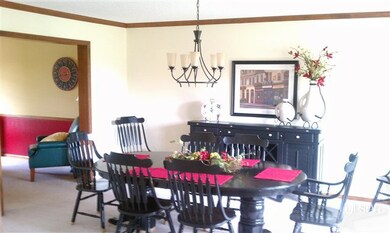
6322 Eagle Nest Ct Fort Wayne, IN 46814
Southwest Fort Wayne NeighborhoodHighlights
- Lake Front
- Lake, Pond or Stream
- Covered patio or porch
- Summit Middle School Rated A-
- Traditional Architecture
- Cul-De-Sac
About This Home
As of June 2012***OPEN HOUSE SUNDAY 05-06-12 2P-4P***. Inviting foyer opens to the formal dining room and to the large kitchen. Nice sized room off of the kitchen allows versatility in usage. Currently used as a den/office. Could be swapped with current dining room to allow the dining room to be large formal living room. Kitchen opens to eat-in with island, and to the family room/great room. Natural light floods the living area of the home through the many windows. The family room is warmed by the wood burning fireplace. The pond views are available throughout the house. Upstairs there are 4 nicely sized beds. Jack and Jill bath provides practicality. The master bed/bath is large, allowing for a relaxing get-away. The bedroom over the garage allows walk-in access to the attic. 3 car garage, basement, and many closets provide more than ample storage. All kitchen appliances stay, and are not warranted. Home warranty provided too!
Home Details
Home Type
- Single Family
Est. Annual Taxes
- $2,688
Year Built
- Built in 1993
Lot Details
- 0.53 Acre Lot
- Lot Dimensions are 108x166x180x188
- Lake Front
- Cul-De-Sac
HOA Fees
- $22 Monthly HOA Fees
Parking
- 3 Car Attached Garage
- Garage Door Opener
- Off-Street Parking
Home Design
- Traditional Architecture
- Brick Exterior Construction
- Cedar
- Vinyl Construction Material
Interior Spaces
- 2-Story Property
- Ceiling Fan
- Fireplace
- Gas And Electric Dryer Hookup
- Partially Finished Basement
Kitchen
- Electric Oven or Range
- Disposal
Bedrooms and Bathrooms
- 4 Bedrooms
- En-Suite Primary Bedroom
- Garden Bath
Outdoor Features
- Lake, Pond or Stream
- Covered patio or porch
Location
- Suburban Location
Schools
- Lafayette Meadow Elementary School
- Summit Middle School
- Homestead High School
Utilities
- Forced Air Heating and Cooling System
- Heating System Uses Gas
Community Details
- Eagle Creek Subdivision
Listing and Financial Details
- Assessor Parcel Number 021128176005000075
Ownership History
Purchase Details
Home Financials for this Owner
Home Financials are based on the most recent Mortgage that was taken out on this home.Purchase Details
Home Financials for this Owner
Home Financials are based on the most recent Mortgage that was taken out on this home.Purchase Details
Home Financials for this Owner
Home Financials are based on the most recent Mortgage that was taken out on this home.Purchase Details
Home Financials for this Owner
Home Financials are based on the most recent Mortgage that was taken out on this home.Similar Homes in the area
Home Values in the Area
Average Home Value in this Area
Purchase History
| Date | Type | Sale Price | Title Company |
|---|---|---|---|
| Warranty Deed | -- | None Available | |
| Deed | -- | Lawyers Title | |
| Interfamily Deed Transfer | -- | Lawyers Title Ins | |
| Interfamily Deed Transfer | -- | Lawyers Title Ins |
Mortgage History
| Date | Status | Loan Amount | Loan Type |
|---|---|---|---|
| Open | $210,000 | New Conventional | |
| Previous Owner | $215,916 | FHA | |
| Previous Owner | $191,468 | FHA | |
| Previous Owner | $110,400 | Fannie Mae Freddie Mac | |
| Previous Owner | $110,400 | Fannie Mae Freddie Mac |
Property History
| Date | Event | Price | Change | Sq Ft Price |
|---|---|---|---|---|
| 05/27/2025 05/27/25 | For Sale | $450,000 | +104.6% | $160 / Sq Ft |
| 06/15/2012 06/15/12 | Sold | $219,900 | -2.2% | $78 / Sq Ft |
| 05/09/2012 05/09/12 | Pending | -- | -- | -- |
| 04/12/2012 04/12/12 | For Sale | $224,900 | -- | $80 / Sq Ft |
Tax History Compared to Growth
Tax History
| Year | Tax Paid | Tax Assessment Tax Assessment Total Assessment is a certain percentage of the fair market value that is determined by local assessors to be the total taxable value of land and additions on the property. | Land | Improvement |
|---|---|---|---|---|
| 2024 | $4,165 | $413,900 | $118,500 | $295,400 |
| 2022 | $3,916 | $361,200 | $70,200 | $291,000 |
| 2021 | $3,287 | $312,800 | $70,200 | $242,600 |
| 2020 | $3,121 | $296,200 | $70,200 | $226,000 |
| 2019 | $2,923 | $276,700 | $70,200 | $206,500 |
| 2018 | $2,827 | $267,200 | $70,200 | $197,000 |
| 2017 | $2,655 | $250,300 | $70,200 | $180,100 |
| 2016 | $2,629 | $246,700 | $70,200 | $176,500 |
| 2014 | $2,653 | $250,600 | $70,200 | $180,400 |
| 2013 | $2,613 | $245,600 | $70,200 | $175,400 |
Agents Affiliated with this Home
-
LYLA MOODY
L
Seller's Agent in 2025
LYLA MOODY
American Dream Team Real Estate Brokers
(260) 444-7440
14 in this area
72 Total Sales
-
Scott Straub
S
Seller's Agent in 2012
Scott Straub
North Eastern Group Realty
(260) 489-7095
27 in this area
73 Total Sales
Map
Source: Indiana Regional MLS
MLS Number: 201204011
APN: 02-11-28-176-005.000-075
- 6026 Hemingway Run
- 11923 Eagle Creek Cove
- 11710 Tweedsmuir Run
- 5805 Hemingway Run
- 5814 Balfour Cir
- 6215 Shady Creek Ct
- 11531 Brigadoon Ct
- 10909 Bittersweet Dells Ln
- 7136 Pine Lake Rd
- 6211 Salford Ct
- 5620 Homestead Rd
- 6615 Post Rd
- 10530 Uncas Trail
- 13135 Ravine Trail
- 5220 Spartan Dr
- 7076 W Hamilton Rd S
- 12911 Aboite Center Rd
- 10636 Kola Crossover Unit 18
- 5002 Buffalo Ct
- 7001 Sweet Gum Ct
