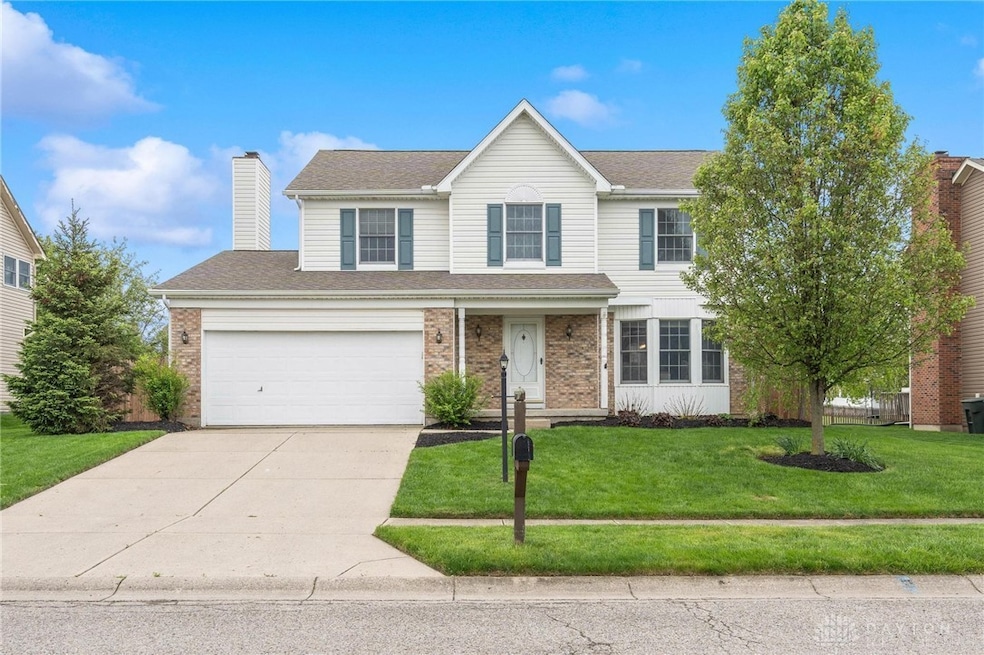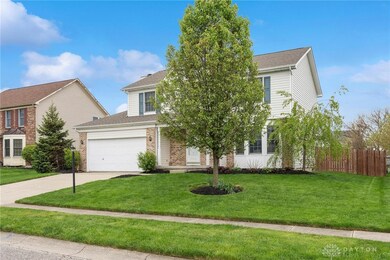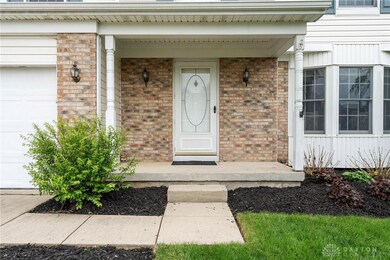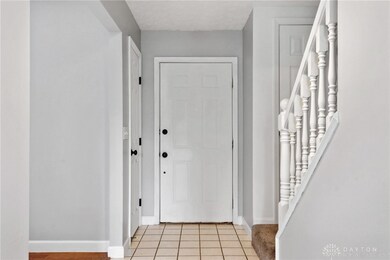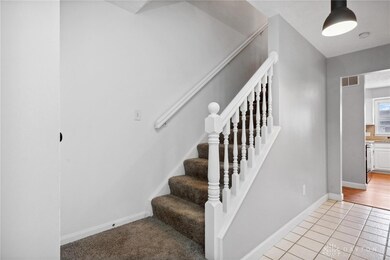
6322 Pheasant Valley Rd Dayton, OH 45424
Pheasant Hill NeighborhoodEstimated Value: $311,000 - $334,000
Highlights
- Colonial Architecture
- Granite Countertops
- 2 Car Attached Garage
- Deck
- Porch
- Walk-In Closet
About This Home
As of June 2024Welcome to your dream home! This stunning 4-bedroom, 2-full and 2-half bath, 2-story residence is the epitome of comfort, style, and functionality. Step inside and be greeted by a spacious living area, perfect for entertaining guests or enjoying cozy family nights. The modern kitchen boasts granite countertops, stainless steel appliances, and ample cabinet space. The dining room is perfectly situated for family gatherings and the large family room boasts lots of natural light centered around the gas fireplace. Upstairs, you'll find four generously sized bedrooms, each offering plenty of natural light and closet space for all your storage needs. The master suite is a true sanctuary, complete with a luxurious ensuite bathroom and a walk-in closet. But the luxury doesn't end there! A full unfinished basement with an additional half bath offers lots of opportunity for additional living space or storage. Step outside onto the large deck, where you can soak up the sun or host summer barbecues with friends and family. The privacy fence surrounding the backyard ensures peace and seclusion, creating your own private oasis right at home.Located in the vibrant community of Huber Heights, you'll enjoy easy access to shopping, dining, parks, and more. With its unbeatable combination of modern amenities and convenient location, this home is sure to steal your heart. Don't miss your chance to make it yours! Schedule a showing today.
Last Agent to Sell the Property
Howard Hanna Real Estate Serv Brokerage Phone: (937) 426-0800 License #2016003430 Listed on: 04/18/2024

Home Details
Home Type
- Single Family
Est. Annual Taxes
- $4,790
Year Built
- 1992
Lot Details
- 0.26 Acre Lot
- Fenced
HOA Fees
- $8 Monthly HOA Fees
Parking
- 2 Car Attached Garage
- Garage Door Opener
Home Design
- Colonial Architecture
- Brick Exterior Construction
- Aluminum Siding
- Vinyl Siding
Interior Spaces
- 2,103 Sq Ft Home
- 2-Story Property
- Ceiling Fan
- Gas Fireplace
- Unfinished Basement
- Basement Fills Entire Space Under The House
- Fire and Smoke Detector
Kitchen
- Range
- Microwave
- Dishwasher
- Granite Countertops
Bedrooms and Bathrooms
- 4 Bedrooms
- Walk-In Closet
Laundry
- Dryer
- Washer
Outdoor Features
- Deck
- Shed
- Porch
Utilities
- Forced Air Heating and Cooling System
- Heating System Uses Natural Gas
Community Details
- Pheasant Hill Park Association
- Pheasant Hill Subdivision
Listing and Financial Details
- Assessor Parcel Number R72617719-0017
Ownership History
Purchase Details
Home Financials for this Owner
Home Financials are based on the most recent Mortgage that was taken out on this home.Purchase Details
Purchase Details
Home Financials for this Owner
Home Financials are based on the most recent Mortgage that was taken out on this home.Purchase Details
Home Financials for this Owner
Home Financials are based on the most recent Mortgage that was taken out on this home.Purchase Details
Home Financials for this Owner
Home Financials are based on the most recent Mortgage that was taken out on this home.Purchase Details
Home Financials for this Owner
Home Financials are based on the most recent Mortgage that was taken out on this home.Purchase Details
Similar Homes in Dayton, OH
Home Values in the Area
Average Home Value in this Area
Purchase History
| Date | Buyer | Sale Price | Title Company |
|---|---|---|---|
| Specht Jeremiah A | $306,000 | None Listed On Document | |
| Delange Chris J | -- | Landmark Title Agency South | |
| Delange Chris J | $150,000 | Landmark Title Agency South | |
| Drew Matthew S | -- | Amer Guaranty Title Ins Co | |
| Drew Matthew S | $136,000 | Safemark Title Agency Inc | |
| Saunders Jill E | -- | Midwest Abstract Company | |
| Moffett Karen H | $144,000 | Midwest Abstract Company |
Mortgage History
| Date | Status | Borrower | Loan Amount |
|---|---|---|---|
| Open | Specht Jeremiah A | $312,579 | |
| Previous Owner | Delange Chris J | $38,000 | |
| Previous Owner | Delange Chris J | $153,600 | |
| Previous Owner | Delange Chris J | $15,172 | |
| Previous Owner | Delange Chris J | $141,483 | |
| Previous Owner | Delange Chris J | $147,283 | |
| Previous Owner | Drew Matthew S | $141,274 | |
| Previous Owner | Drew Matthew S | $138,924 | |
| Previous Owner | Saunders Jill E | $60,000 | |
| Previous Owner | Saunders Jill E | $130,000 | |
| Previous Owner | Saunders Jill E | $119,000 | |
| Previous Owner | Saunders Jill E | $20,000 | |
| Previous Owner | Saunders Jill E | $124,800 |
Property History
| Date | Event | Price | Change | Sq Ft Price |
|---|---|---|---|---|
| 06/03/2024 06/03/24 | Sold | $306,000 | +3.8% | $146 / Sq Ft |
| 04/27/2024 04/27/24 | Pending | -- | -- | -- |
| 04/17/2024 04/17/24 | For Sale | $294,900 | -- | $140 / Sq Ft |
Tax History Compared to Growth
Tax History
| Year | Tax Paid | Tax Assessment Tax Assessment Total Assessment is a certain percentage of the fair market value that is determined by local assessors to be the total taxable value of land and additions on the property. | Land | Improvement |
|---|---|---|---|---|
| 2024 | $4,790 | $84,500 | $17,920 | $66,580 |
| 2023 | $4,790 | $84,500 | $17,920 | $66,580 |
| 2022 | $4,467 | $63,540 | $13,480 | $50,060 |
| 2021 | $4,480 | $63,540 | $13,480 | $50,060 |
| 2020 | $4,486 | $63,540 | $13,480 | $50,060 |
| 2019 | $4,286 | $53,340 | $12,250 | $41,090 |
| 2018 | $4,299 | $53,340 | $12,250 | $41,090 |
| 2017 | $4,272 | $53,340 | $12,250 | $41,090 |
| 2016 | $4,239 | $51,760 | $12,250 | $39,510 |
| 2015 | $4,187 | $51,760 | $12,250 | $39,510 |
| 2014 | $4,187 | $51,760 | $12,250 | $39,510 |
| 2012 | -- | $62,600 | $14,000 | $48,600 |
Agents Affiliated with this Home
-
Eric Free

Seller's Agent in 2024
Eric Free
Howard Hanna Real Estate Serv
(937) 657-6595
1 in this area
85 Total Sales
-
Casey Hartman

Buyer's Agent in 2024
Casey Hartman
Glasshouse Realty Group
(937) 889-8582
4 in this area
153 Total Sales
Map
Source: Dayton REALTORS®
MLS Number: 908963
APN: R72617719-0017
- 6456 Pheasant Finch Dr
- 6215 Avian Glen Ct
- 5476 Bellefontaine Rd
- 5490 Bellefontaine Rd
- 6315 Wellington Place
- 5136 Brentwood Dr
- 5676 Shady Oak St
- 6911 Geyser Ct
- 3439 Conifer Cir
- 5124 Brentwood Dr
- 5575 Barnard Dr
- 4921 Caracara Ct
- 5148 Brentwood Dr
- 5540 Barnard Dr
- 5254 Powell Rd
- 3517 Conifer Cir
- 6669 Lexington Place N
- 6725 Serrell Ln
- 5864 Beecham Dr
- 6730 Serrell Ln
- 6322 Pheasant Valley Rd
- 6314 Pheasant Valley Rd
- 6330 Pheasant Valley Rd
- 6304 Pheasant Valley Rd
- 6338 Pheasant Valley Rd
- 6365 Ring Neck Dr
- 6373 Ring Neck Dr
- 6357 Ring Neck Dr
- 6319 Pheasant Valley Rd
- 6313 Pheasant Valley Rd
- 6329 Pheasant Valley Rd
- 6346 Pheasant Valley Rd
- 6349 Ring Neck Dr
- 6303 Pheasant Valley Rd
- 6339 Pheasant Valley Rd
- 6387 Ring Neck Dr
- 6347 Pheasant Valley Rd
- 6354 Pheasant Valley Rd
- 6517 Pheasant Ridge Rd
- 6511 Pheasant Ridge Rd
