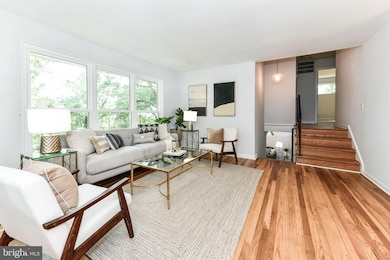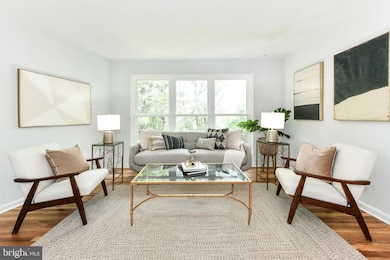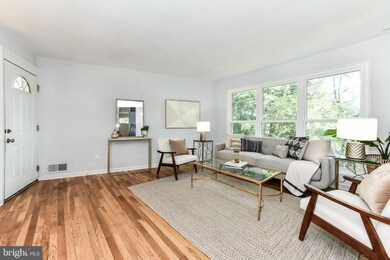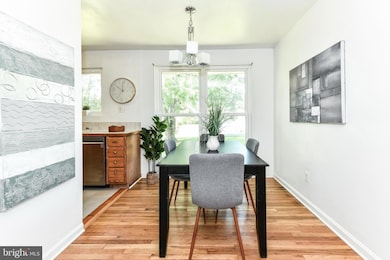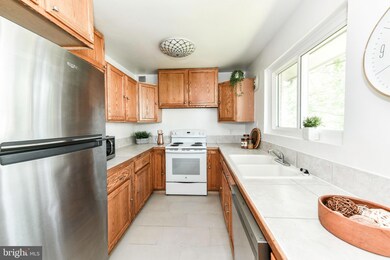
6322 Phyllis Ln Alexandria, VA 22312
Bren Mar Park NeighborhoodHighlights
- Workshop
- Forced Air Heating and Cooling System
- Partially Fenced Property
- No HOA
About This Home
As of July 2025Welcome to this charming 3-bedroom, 2-bathroom split-level gem nestled in the heart of the desirable Bren Mar Park neighborhood. This light-filled home offers timeless appeal with gleaming hardwood floors and new expansive fiberglass windows that bathe the interior in natural light.
The main living space flows effortlessly, creating an inviting atmosphere perfect for both entertaining and everyday living. Downstairs, the fully finished lower level provides incredible flexibility—complete with its own full bath and walk-out access to a gorgeous, level backyard. This space can easily be converted into a fourth bedroom, home office, or guest suite.
Step outside to enjoy the spacious backyard, featuring a newly painted shed for convenient garden tool storage or extra space to keep your belongings organized—perfect for homeowners who value both function and style.
Enjoy the peace and charm of suburban living while remaining just minutes from major commuter routes, shopping, dining, and parks. Don’t miss this opportunity to make this warm and welcoming home your own!
Home Details
Home Type
- Single Family
Est. Annual Taxes
- $6,609
Year Built
- Built in 1955
Lot Details
- 10,139 Sq Ft Lot
- Partially Fenced Property
- Property is zoned 140
Home Design
- Split Level Home
- Brick Exterior Construction
- Concrete Perimeter Foundation
Interior Spaces
- 1,053 Sq Ft Home
- Property has 1 Level
Bedrooms and Bathrooms
- 3 Bedrooms
Finished Basement
- Walk-Out Basement
- Side Exterior Basement Entry
- Workshop
- Basement Windows
Parking
- 2 Parking Spaces
- 2 Driveway Spaces
- On-Street Parking
Utilities
- Forced Air Heating and Cooling System
- Electric Water Heater
Community Details
- No Home Owners Association
- Bren Mar Park Subdivision
Listing and Financial Details
- Tax Lot 76
- Assessor Parcel Number 0811 04D 0076
Ownership History
Purchase Details
Home Financials for this Owner
Home Financials are based on the most recent Mortgage that was taken out on this home.Purchase Details
Home Financials for this Owner
Home Financials are based on the most recent Mortgage that was taken out on this home.Purchase Details
Similar Homes in Alexandria, VA
Home Values in the Area
Average Home Value in this Area
Purchase History
| Date | Type | Sale Price | Title Company |
|---|---|---|---|
| Deed | $570,000 | Catic | |
| Deed | $570,000 | Catic | |
| Gift Deed | -- | None Listed On Document | |
| Gift Deed | -- | None Listed On Document | |
| Interfamily Deed Transfer | -- | None Available |
Mortgage History
| Date | Status | Loan Amount | Loan Type |
|---|---|---|---|
| Open | $255,000 | New Conventional | |
| Closed | $255,000 | New Conventional |
Property History
| Date | Event | Price | Change | Sq Ft Price |
|---|---|---|---|---|
| 07/18/2025 07/18/25 | Sold | $570,000 | -4.2% | $541 / Sq Ft |
| 06/13/2025 06/13/25 | Price Changed | $595,000 | -4.8% | $565 / Sq Ft |
| 05/30/2025 05/30/25 | For Sale | $625,000 | -- | $594 / Sq Ft |
Tax History Compared to Growth
Tax History
| Year | Tax Paid | Tax Assessment Tax Assessment Total Assessment is a certain percentage of the fair market value that is determined by local assessors to be the total taxable value of land and additions on the property. | Land | Improvement |
|---|---|---|---|---|
| 2024 | $6,235 | $538,170 | $250,000 | $288,170 |
| 2023 | $5,609 | $497,000 | $230,000 | $267,000 |
| 2022 | $5,455 | $477,030 | $215,000 | $262,030 |
| 2021 | $5,266 | $448,760 | $193,000 | $255,760 |
| 2020 | $5,567 | $418,580 | $175,000 | $243,580 |
| 2019 | $2,947 | $393,490 | $170,000 | $223,490 |
| 2018 | $4,468 | $388,490 | $165,000 | $223,490 |
| 2017 | $2,515 | $388,490 | $165,000 | $223,490 |
| 2016 | $2,676 | $378,600 | $160,000 | $218,600 |
| 2015 | $4,181 | $374,650 | $155,000 | $219,650 |
| 2014 | $1,578 | $320,910 | $145,000 | $175,910 |
Agents Affiliated with this Home
-
Deb Marzano

Seller's Agent in 2025
Deb Marzano
Chambers Theory, LLC
(703) 638-3478
1 in this area
28 Total Sales
-
Jose A Boggio

Buyer's Agent in 2025
Jose A Boggio
Dynasty Realty, LLC
(703) 930-4007
1 in this area
130 Total Sales
Map
Source: Bright MLS
MLS Number: VAFX2243936
APN: 0811-04D-0076
- 5511 Gwyn Place
- 5608 Eton Ct
- 5525 Valmarana Way
- 6310 Eagle Ridge Ln Unit 20
- 6338 Bren Mar Dr
- 5653 Harrington Falls Ln Unit H
- 6301 Edsall Rd Unit 106
- 6301 Edsall Rd Unit 115
- 6301 Edsall Rd Unit 104
- 6301 Edsall Rd Unit 224
- 5707 Callcott Way Unit H
- 5281 Navaho Dr
- 6170 Howells Rd
- 5451 Patuxent Knoll Place
- 5454 Patuxent Knoll Place
- 309 Yoakum Pkwy Unit 914
- 309 Yoakum Pkwy Unit 306
- 309 Yoakum Pkwy Unit 503
- 309 Yoakum Pkwy Unit 711
- 309 Yoakum Pkwy Unit 1809

