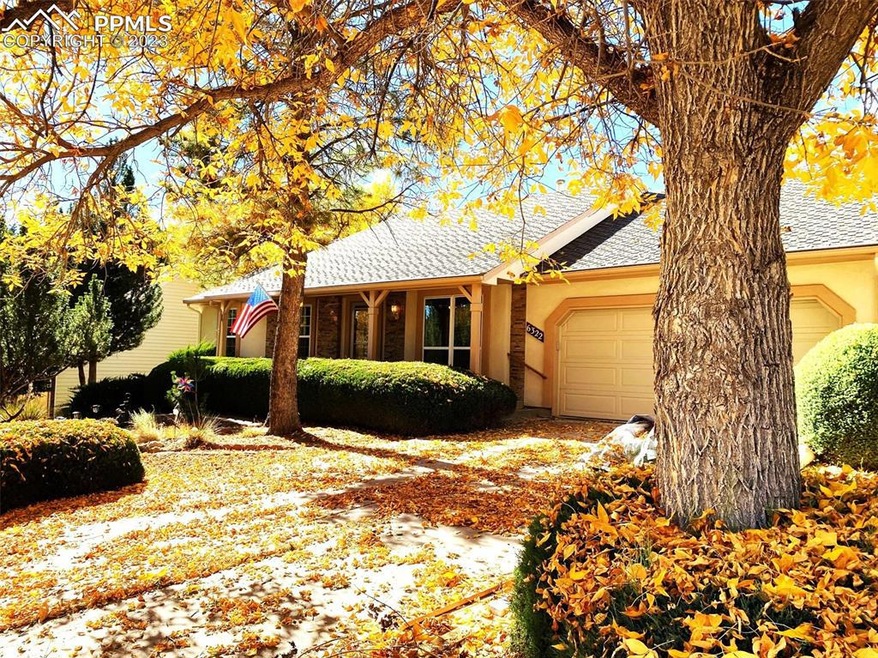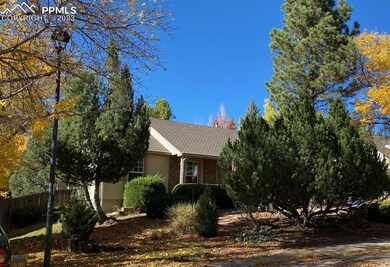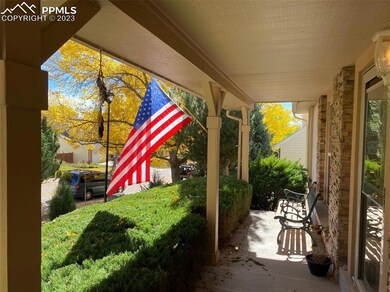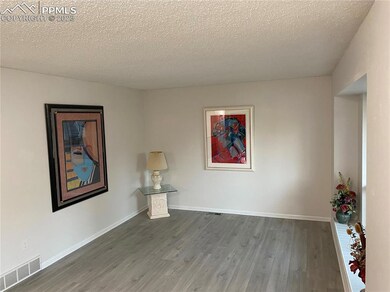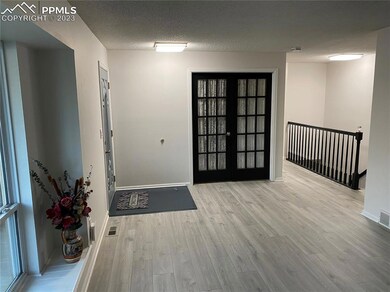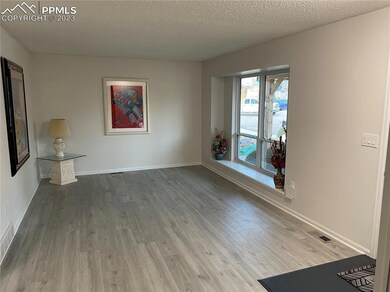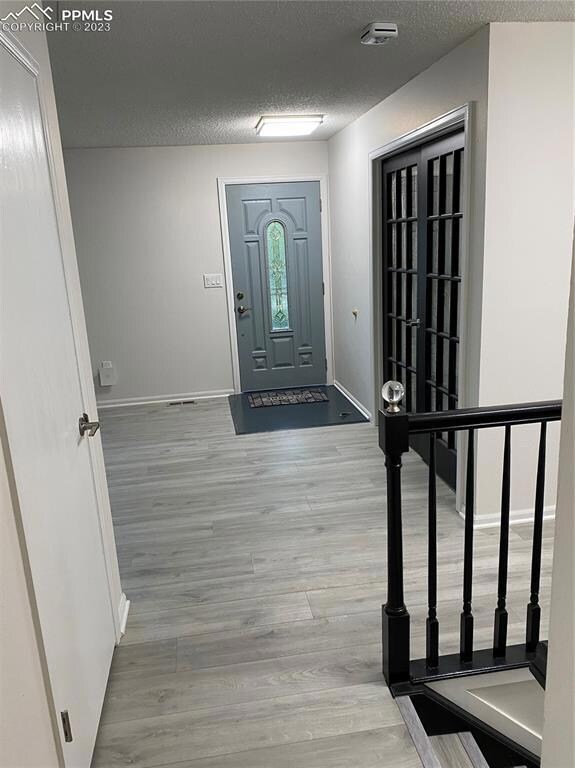
6322 Poncha Cir Colorado Springs, CO 80919
Rockrimmon NeighborhoodEstimated Value: $528,000 - $562,000
Highlights
- Views of Pikes Peak
- Property is near a park
- Wood Flooring
- Foothills Elementary School Rated A-
- Ranch Style House
- Great Room
About This Home
As of February 2024Freshly Updated 3000+ sq .ft Rancher on a cul de sac in Rockrimmon. 4 Beds ,3 Baths, 2 Car Garage * Full Stucco * Great Room * Formal Living Room
*Main floor Office with French Doors, Built-in Cabinets and Bookshelves * Large Master Bedroom with WIC, attached Dressing Area and Bath *
Gorgeous Stone Fireplace * Huge Bay Window in Dining Area * High Quality Slider walks out to wonderful 21'x10' West facing Covered Patio *
Beautiful New Countertops in Kitchen with 8' Peninsula / barstool seating * Spacious, Open 24'x17' Recreation Room in Basement * 16'x14' Unfinished Storage Room in Basement * All Bathrooms have New Tile * All Flooring is New LVP * New Interior Paint * Many New Lighting Fixtures * High Efficiency Lennox Furnace * Nicely Landscaped with a Low Maintenance Front Yard and a Lawn in the Rear * Big Trees * Quiet, Private Front Porch * Hiking Trails and Parks in Easy Walking Distance * Convenient Neighborhood- Stores and Restaurants * D-20 Schools *Pike Peak View
Home Details
Home Type
- Single Family
Est. Annual Taxes
- $1,337
Year Built
- Built in 1980
Lot Details
- 8,904 Sq Ft Lot
- Cul-De-Sac
- Back Yard Fenced
- Landscaped with Trees
Parking
- 2 Car Attached Garage
- Garage Door Opener
- Driveway
Property Views
- Pikes Peak
- Mountain
Home Design
- Ranch Style House
- Wood Frame Construction
- Shingle Roof
- Stucco
Interior Spaces
- 3,060 Sq Ft Home
- Wood Burning Fireplace
- Fireplace Features Masonry
- French Doors
- Great Room
- Electric Dryer Hookup
Kitchen
- Oven or Range
- Dishwasher
- Disposal
Flooring
- Wood
- Luxury Vinyl Tile
Bedrooms and Bathrooms
- 4 Bedrooms
Basement
- Basement Fills Entire Space Under The House
- Laundry in Basement
Location
- Property is near a park
- Property is near schools
- Property is near shops
Schools
- Foothills Elementary School
- Eagleview Middle School
- Air Academy High School
Utilities
- No Cooling
- Forced Air Heating System
- Heating System Uses Natural Gas
- 220 Volts in Kitchen
- Phone Available
- Cable TV Available
Additional Features
- Ramped or Level from Garage
- Covered patio or porch
Community Details
- Hiking Trails
Ownership History
Purchase Details
Home Financials for this Owner
Home Financials are based on the most recent Mortgage that was taken out on this home.Purchase Details
Home Financials for this Owner
Home Financials are based on the most recent Mortgage that was taken out on this home.Purchase Details
Purchase Details
Similar Homes in Colorado Springs, CO
Home Values in the Area
Average Home Value in this Area
Purchase History
| Date | Buyer | Sale Price | Title Company |
|---|---|---|---|
| Mcdonald Webster | $540,000 | Empire Title | |
| Shorland Desmond J | $179,000 | North American Title Co | |
| Shorland Desmond J | $104,000 | -- | |
| Shorland Desmond J | -- | -- |
Mortgage History
| Date | Status | Borrower | Loan Amount |
|---|---|---|---|
| Previous Owner | Shorland Desmond J | $76,914 | |
| Previous Owner | Shorland Desmond J | $80,000 | |
| Previous Owner | Hayes Terrance R | $24,295 |
Property History
| Date | Event | Price | Change | Sq Ft Price |
|---|---|---|---|---|
| 02/26/2024 02/26/24 | Sold | $540,000 | -10.0% | $176 / Sq Ft |
| 02/01/2024 02/01/24 | Pending | -- | -- | -- |
| 12/26/2023 12/26/23 | For Sale | $600,000 | -- | $196 / Sq Ft |
Tax History Compared to Growth
Tax History
| Year | Tax Paid | Tax Assessment Tax Assessment Total Assessment is a certain percentage of the fair market value that is determined by local assessors to be the total taxable value of land and additions on the property. | Land | Improvement |
|---|---|---|---|---|
| 2024 | $1,483 | $36,220 | $6,700 | $29,520 |
| 2023 | $1,483 | $36,220 | $6,700 | $29,520 |
| 2022 | $1,337 | $27,160 | $4,310 | $22,850 |
| 2021 | $1,485 | $27,930 | $4,430 | $23,500 |
| 2020 | $1,296 | $23,990 | $3,720 | $20,270 |
| 2019 | $1,283 | $23,990 | $3,720 | $20,270 |
| 2018 | $1,073 | $21,040 | $3,380 | $17,660 |
| 2017 | $1,069 | $21,040 | $3,380 | $17,660 |
| 2016 | $996 | $20,840 | $3,580 | $17,260 |
| 2015 | $994 | $20,840 | $3,580 | $17,260 |
| 2014 | $875 | $19,290 | $3,580 | $15,710 |
Agents Affiliated with this Home
-
Todd Holmes
T
Seller's Agent in 2024
Todd Holmes
HomeSmart
(719) 963-0541
2 in this area
3 Total Sales
Map
Source: Pikes Peak REALTOR® Services
MLS Number: 3777498
APN: 73131-03-041
- 6550 Delmonico Dr Unit 102
- 6550 Delmonico Dr Unit 201
- 6486 Hawkeye Cir
- 522 Silver Spring Cir
- 392 W Rockrimmon Blvd Unit B
- 6331 Mesedge Dr
- 704 Saddlemountain Rd
- 6362 Mesedge Dr
- 6438 Mesedge Dr
- 6631 Mesedge Dr
- 152 W Rockrimmon Blvd Unit 203
- 432 W Rockrimmon Blvd Unit B
- 448 W Rockrimmon Blvd Unit B
- 140 W Rockrimmon Blvd Unit 204
- 140 W Rockrimmon Blvd Unit 201
- 5973 Eagle Hill Heights Unit 103
- 155 Arequa Ridge Dr
- 480 W Rockrimmon Blvd Unit D
- 6142 Colony Cir
- 281 Eagle Summit Point Unit 103
- 6322 Poncha Cir
- 6312 Poncha Cir
- 6332 Poncha Cir
- 6353 Vail Cir
- 6343 Vail Cir
- 6333 Vail Cir
- 6302 Poncha Cir
- 6321 Poncha Cir
- 6363 Vail Cir
- 6342 Poncha Cir
- 6311 Poncha Cir
- 6323 Vail Cir
- 6301 Poncha Cir
- 6331 Poncha Cir
- 6345 Poncha Cir
- 6284 Poncha Cir
- 6373 Vail Cir
- 6313 Vail Cir
- 6304 Rabbit Ears Cir
- 6287 Poncha Cir
