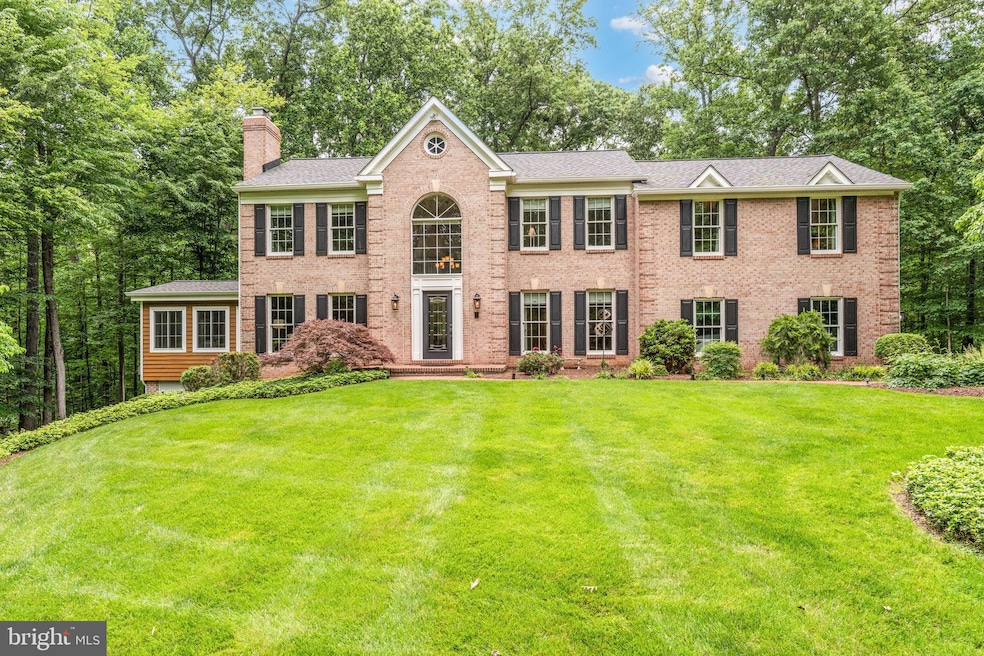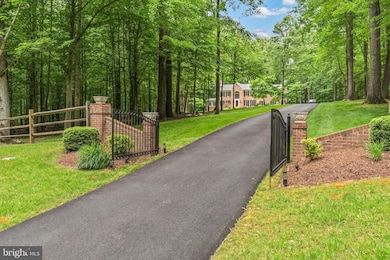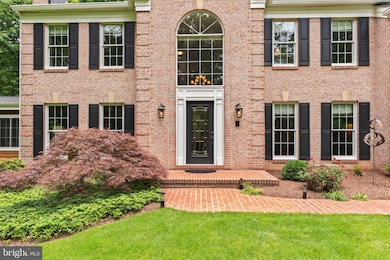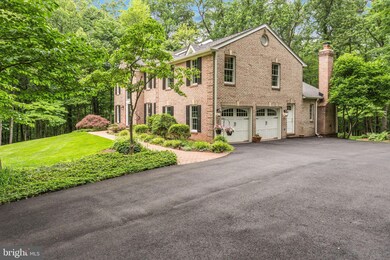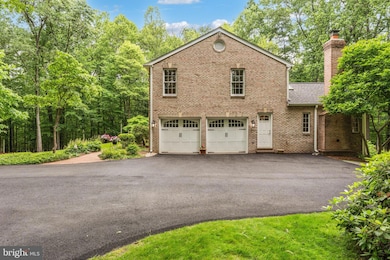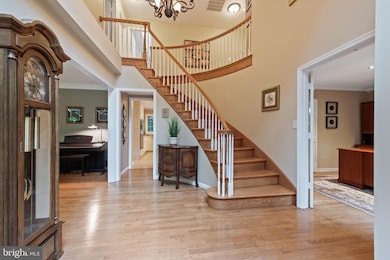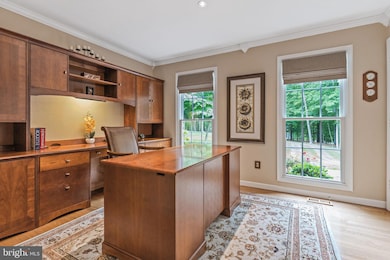
6323 Colchester Rd Fairfax Station, VA 22039
Estimated payment $10,556/month
Highlights
- Popular Property
- Horses Allowed On Property
- Eat-In Gourmet Kitchen
- Oak View Elementary School Rated A
- Second Kitchen
- View of Trees or Woods
About This Home
Exquisite Gated Estate in Fairfax Station – 5 Private Acres! A Peaceful Retreat in the Prestigious Patterns Neighborhood! Welcome to this beautifully maintained, custom-built estate located in the sought-after Patterns neighborhood of Fairfax Station. Situated on five private, wooded acres with direct access to scenic horse trails, this home offers a perfect blend of luxury, comfort, and functionality—ideal for families, entertainers, and equestrian enthusiasts alike. Key Features: 4 Bedrooms: The upper-level primary suite features vaulted ceilings, double entry doors, two walk-in closets, hardwood flooring, a linen closet, and chair rail molding. The en-suite primary bath is finished with tile, a freestanding soaking tub, a walk-in shower, granite double-sink vanity, custom cabinetry, a private toilet area, and a linen closet. Bedroom #2 has hardwood flooring and a built-in two-person granite desk. The hall bath offers a tiled tub/shower combination and a double-sink granite vanity. Bedroom #3 includes hardwood flooring, and Bedroom #4 adds crown molding and attic access. Gourmet Kitchen: The kitchen includes crown molding, granite countertops, a heated tile floor, and a center island with a cooktop. It is equipped with Jenn-Air appliances, including a microwave/convection oven on top and standard oven below, a stainless-steel farmhouse sink, pull-out drawers, a spice rack, three pantries, a lazy Susan, a breakfast area, and a butler's pantry. A walk-out leads directly to the deck. Living Areas: The family room steps down from the kitchen and features hardwood flooring, a vaulted ceiling, large atrium windows, a ceiling fan, a walk-out to the deck, and a wood-burning fireplace with a mantle. The formal living room boasts hardwood floors and a wood-burning fireplace with a marble surround and mantle. The formal dining room includes a bay window, chair rail, hardwood flooring, and access to the sunroom. Sunroom: The sunroom features cedar framing, an open-beam ceiling, tile flooring, sliding windows, a ceiling fan, and stairs leading to the slate patio. Additional Main Level Features: The main level includes a two-story foyer with two coat closets and a curved staircase. The private study is enclosed with two sets of French doors and includes hardwood flooring and crown molding. The powder room features tile and granite finishes. The mudroom includes tile flooring, a washer and dryer, a laundry chute, hooks, a sink, cabinetry, and a side exterior entrance. Oversized 2-Car Garage: The garage includes an epoxy floor, built-in storage, shelving, cabinets, windows, garage door openers, and keypad entry. Lower Level: The basement offers a spacious recreation room with tile flooring, walk-out access, built-in bookcases, and a wood stove. A full bath includes a tub/shower combination and a marble countertop. The second kitchen is fully equipped with granite countertops, a double oven, a refrigerator, a dishwasher, and table space. A bonus room has Berber carpet and a closet that houses the radon mitigation system. Additional areas include a workshop with a workbench and tool storage, a utility closet with a water heater, humidifier, water neutralizer, and sump pump, and a storage room. Outdoor Living: The Timbertech deck features built-in lighting on the stairs and includes deck furniture that conveys with the home. The deck leads to a slate patio with a firepit and gazebo. Under the sunroom is a shed-style storage area with access to heat pump units and a garage door. Landscaping: The grounds are professionally landscaped and feature mature Japanese maple trees in the front and rear, along with Dogwoods. This timeless and elegant estate provides a rare opportunity to enjoy peaceful, luxurious living in one of Fairfax Station’s most desirable communities. Schedule your private tour today!
Open House Schedule
-
Sunday, June 01, 20251:00 to 4:00 pm6/1/2025 1:00:00 PM +00:006/1/2025 4:00:00 PM +00:00This amazing home has been beautifully updated! Make it your new address today!Add to Calendar
Home Details
Home Type
- Single Family
Est. Annual Taxes
- $13,665
Year Built
- Built in 1987 | Remodeled in 2019
Lot Details
- 5.03 Acre Lot
- Landscaped
- Private Lot
- Wooded Lot
- Back, Front, and Side Yard
- Property is in very good condition
- Property is zoned 030
HOA Fees
- $42 Monthly HOA Fees
Parking
- 2 Car Direct Access Garage
- 2 Driveway Spaces
- Side Facing Garage
- Garage Door Opener
Home Design
- Colonial Architecture
- Brick Exterior Construction
- Permanent Foundation
- Aluminum Siding
Interior Spaces
- 3,326 Sq Ft Home
- Property has 3 Levels
- Traditional Floor Plan
- Curved or Spiral Staircase
- Built-In Features
- Chair Railings
- Crown Molding
- Wainscoting
- Beamed Ceilings
- Ceiling Fan
- Skylights
- Recessed Lighting
- 2 Fireplaces
- Wood Burning Stove
- Wood Burning Fireplace
- Marble Fireplace
- Fireplace Mantel
- Brick Fireplace
- Window Treatments
- Bay Window
- Atrium Windows
- Window Screens
- Mud Room
- Great Room
- Family Room Off Kitchen
- Living Room
- Formal Dining Room
- Den
- Hobby Room
- Workshop
- Sun or Florida Room
- Storage Room
- Views of Woods
- Attic
Kitchen
- Eat-In Gourmet Kitchen
- Second Kitchen
- Breakfast Area or Nook
- Butlers Pantry
- Built-In Double Oven
- Cooktop
- Built-In Microwave
- Extra Refrigerator or Freezer
- Ice Maker
- Dishwasher
- Stainless Steel Appliances
- Kitchen Island
- Upgraded Countertops
- Disposal
Flooring
- Wood
- Carpet
- Heated Floors
- Concrete
- Ceramic Tile
Bedrooms and Bathrooms
- 4 Bedrooms
- En-Suite Primary Bedroom
- En-Suite Bathroom
- Walk-In Closet
- Soaking Tub
- Bathtub with Shower
- Walk-in Shower
Laundry
- Laundry on main level
- Front Loading Dryer
- Front Loading Washer
- Laundry Chute
Finished Basement
- Walk-Out Basement
- Basement Fills Entire Space Under The House
- Connecting Stairway
- Interior and Exterior Basement Entry
- Sump Pump
- Shelving
- Workshop
Home Security
- Security Gate
- Intercom
- Exterior Cameras
- Surveillance System
- Motion Detectors
- Fire and Smoke Detector
- Flood Lights
Outdoor Features
- Deck
- Patio
- Exterior Lighting
Schools
- Oak View Elementary School
- Robinson Secondary Middle School
- Robinson Secondary High School
Utilities
- Forced Air Heating and Cooling System
- Humidifier
- Heat Pump System
- Vented Exhaust Fan
- Well
- Electric Water Heater
- Water Conditioner is Owned
- Septic Equal To The Number Of Bedrooms
- Septic Tank
Additional Features
- ENERGY STAR Qualified Equipment for Heating
- Horses Allowed On Property
Listing and Financial Details
- Tax Lot 3
- Assessor Parcel Number 0761 05 0003
Community Details
Overview
- Association fees include road maintenance, snow removal
- The Patterns Home Owners Association
- The Patterns Subdivision, Ashlawn Floorplan
Recreation
- Horse Trails
Map
Home Values in the Area
Average Home Value in this Area
Tax History
| Year | Tax Paid | Tax Assessment Tax Assessment Total Assessment is a certain percentage of the fair market value that is determined by local assessors to be the total taxable value of land and additions on the property. | Land | Improvement |
|---|---|---|---|---|
| 2021 | $9,644 | $821,830 | $486,000 | $335,830 |
| 2020 | $9,062 | $765,700 | $486,000 | $279,700 |
| 2019 | $9,050 | $764,700 | $485,000 | $279,700 |
| 2018 | $9,118 | $770,410 | $485,000 | $285,410 |
| 2017 | $8,944 | $770,410 | $485,000 | $285,410 |
| 2016 | $8,925 | $770,410 | $485,000 | $285,410 |
| 2015 | $8,424 | $754,810 | $475,000 | $279,810 |
| 2014 | $8,405 | $754,810 | $475,000 | $279,810 |
Property History
| Date | Event | Price | Change | Sq Ft Price |
|---|---|---|---|---|
| 05/29/2025 05/29/25 | For Sale | $1,675,000 | -- | $504 / Sq Ft |
Purchase History
| Date | Type | Sale Price | Title Company |
|---|---|---|---|
| Deed | $475,000 | -- | |
| Deed | $450,000 | -- |
Mortgage History
| Date | Status | Loan Amount | Loan Type |
|---|---|---|---|
| Open | $380,000 | New Conventional | |
| Previous Owner | $401,600 | New Conventional |
Similar Homes in the area
Source: Bright MLS
MLS Number: VAFX2242548
APN: 076-1-05-0003
- 6320 Windpatterns Trail
- 12107 Fairfax Hunt Rd
- 6600 Castle Ridge Rd
- 12304 Popes Head Rd
- 11605 Havenner Ct
- 6005 Makely Dr
- 7007 Clifton Rd
- 11405 Fairfax Station Rd
- 12006 Popes Head Rd
- 12501 Easter Ln
- 11316 Robert Carter Rd
- 11302 Alms House Ct
- 11820 Popes Head Rd
- 6830 Clifton Rd
- 12905 Compton Rd
- 11518 Yates Ford Rd
- 13005 Compton Rd
- 5726 Walcott Ave
- 5550 Hope Park Rd
- 12828 Great Oak Ln
