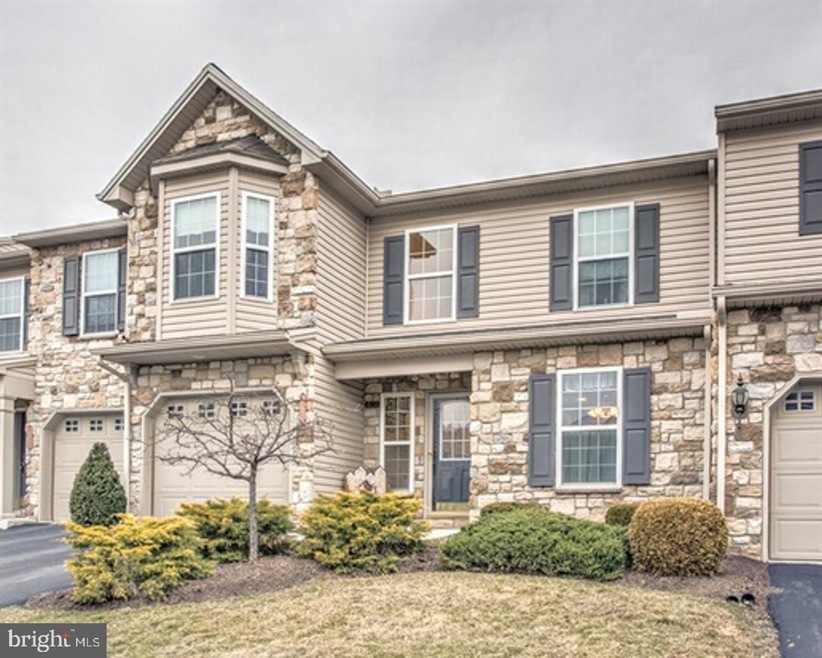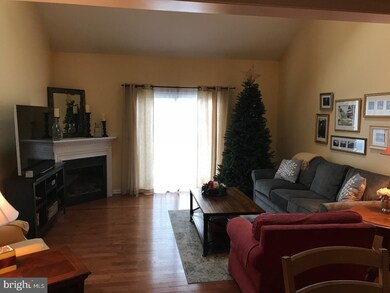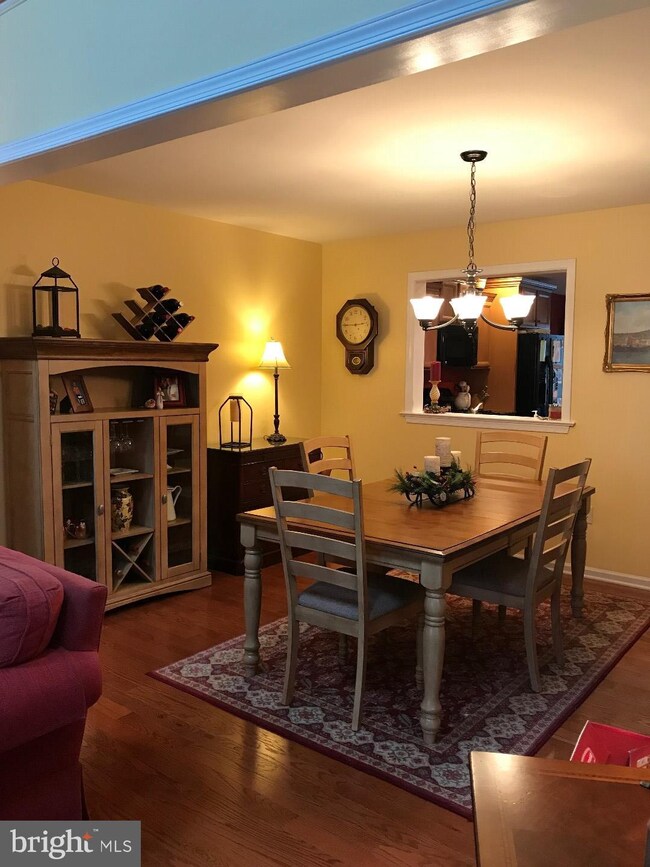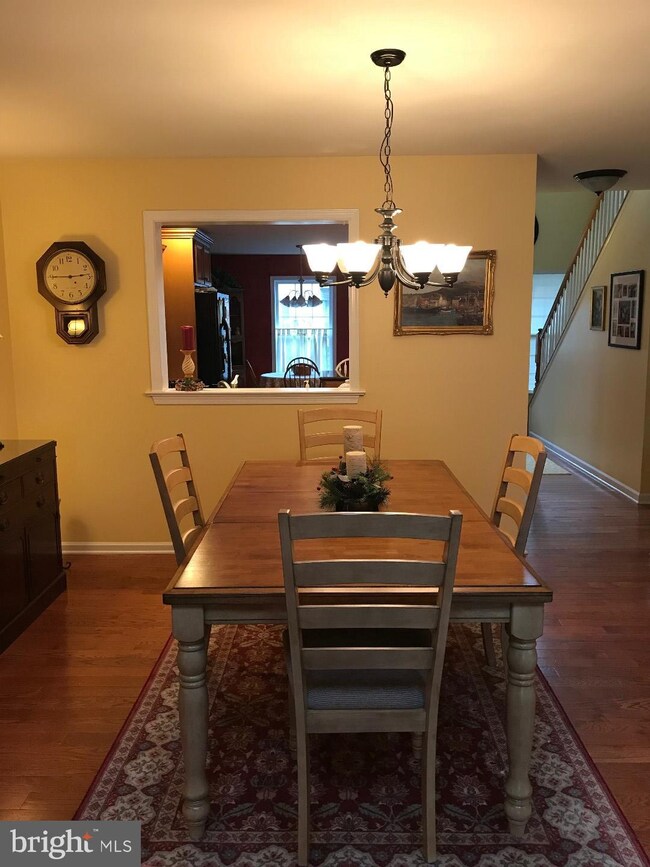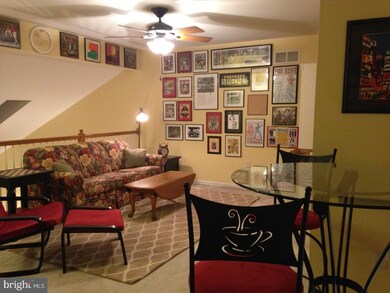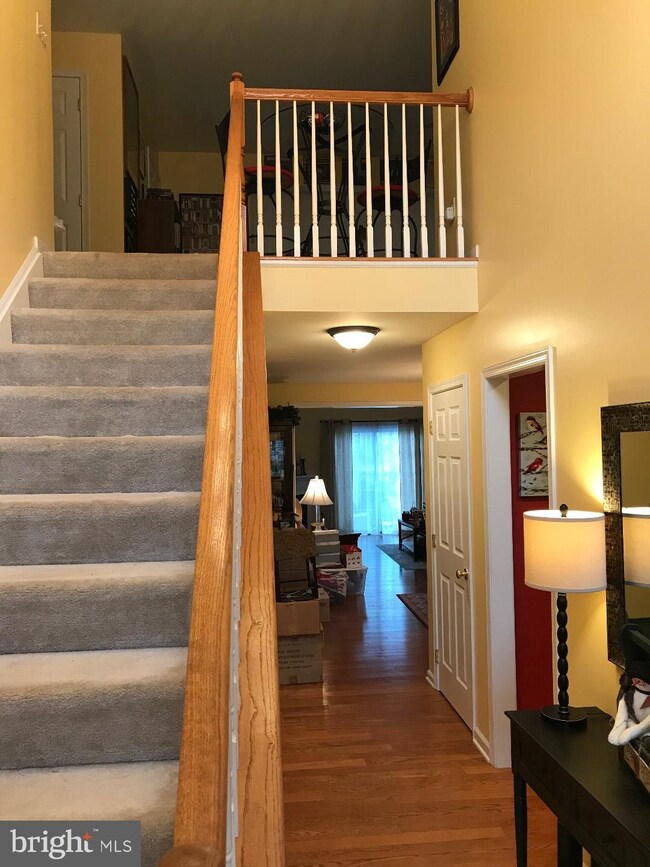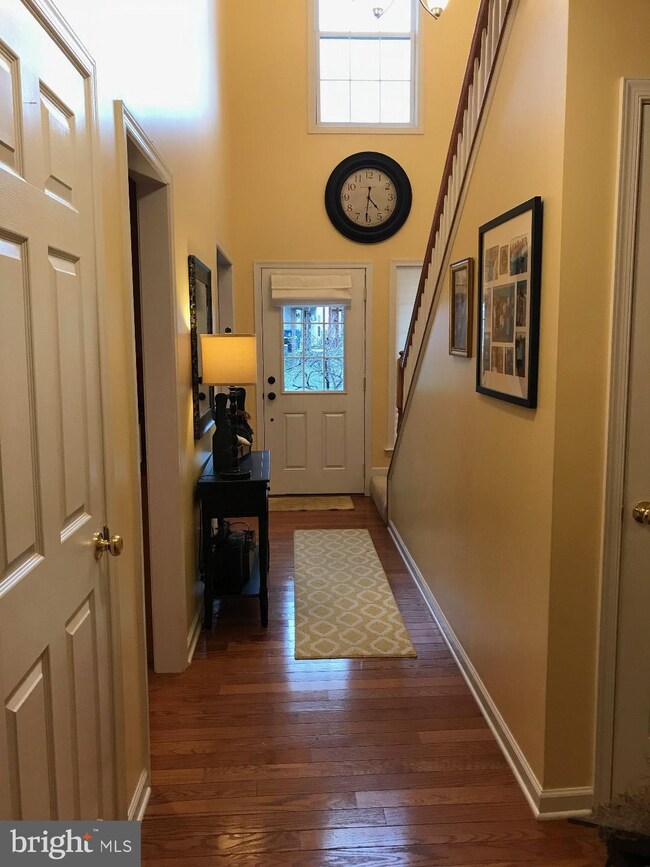
6323 Galleon Dr Mechanicsburg, PA 17050
Hampden NeighborhoodEstimated Value: $353,766 - $398,000
Highlights
- Vaulted Ceiling
- Traditional Architecture
- Main Floor Bedroom
- Winding Creek Elementary School Rated A
- Wood Flooring
- Upgraded Countertops
About This Home
As of July 2019Beautiful, meticulously maintained townhouse in sought after Silver Creek Community in Hampden Township. The 2 story open foyer welcomes you into this inviting floor plan. Gorgeous hardwood floors throughout the first floor! Updated cabinetry and granite counters and a breakfast bar complement the eat in kitchen. A large dining room leads to the family room with a vaulted ceiling, sky lights and a cozy gas fireplace. The first floor master suite boasts vaulted ceilings, walk in closet and a double bowl vanity in bathroom. Convenient first floor washer and dryer. The 2nd level opens into a large loft that can be used for an office, playroom, family room or whatever fits your needs! Closets galore upstairs! Two additional bedrooms and a full bath complete the upstairs. The enormous unfinished basement has great potential for additional living space! All gas appliances and heat! New water softener system added. Enjoy rocking on the front porch or spending time on the backyard patio surrounded by a custom made flower garden. All this located within Cumberland Valley School District and just minutes from 581, I-81 and the Carlisle Pike! Don't miss this beautiful home!
Townhouse Details
Home Type
- Townhome
Est. Annual Taxes
- $2,782
Year Built
- Built in 2006
Lot Details
- Privacy Fence
- Property is in good condition
HOA Fees
- $120 Monthly HOA Fees
Parking
- 1 Car Attached Garage
- Front Facing Garage
- Garage Door Opener
- Off-Street Parking
Home Design
- Traditional Architecture
- Fiberglass Roof
- Asphalt Roof
- Stone Siding
- Vinyl Siding
Interior Spaces
- 2,232 Sq Ft Home
- Property has 2 Levels
- Vaulted Ceiling
- Ceiling Fan
- Skylights
- Recessed Lighting
- Gas Fireplace
- Family Room Off Kitchen
- Living Room
- Dining Room
- Unfinished Basement
Kitchen
- Breakfast Area or Nook
- Eat-In Kitchen
- Gas Oven or Range
- Built-In Range
- Built-In Microwave
- Ice Maker
- Dishwasher
- Upgraded Countertops
- Disposal
Flooring
- Wood
- Carpet
- Vinyl
Bedrooms and Bathrooms
- En-Suite Primary Bedroom
- En-Suite Bathroom
Laundry
- Laundry Room
- Laundry on main level
- Gas Dryer
- Washer
Outdoor Features
- Patio
Utilities
- Forced Air Heating and Cooling System
- 200+ Amp Service
- Water Treatment System
- Natural Gas Water Heater
- Water Conditioner is Owned
- Phone Available
- Cable TV Available
Community Details
- Association fees include common area maintenance, lawn maintenance, snow removal
- Silver Creek Subdivision
Listing and Financial Details
- Assessor Parcel Number 10-18-1323-001-U58
Ownership History
Purchase Details
Home Financials for this Owner
Home Financials are based on the most recent Mortgage that was taken out on this home.Purchase Details
Home Financials for this Owner
Home Financials are based on the most recent Mortgage that was taken out on this home.Similar Homes in Mechanicsburg, PA
Home Values in the Area
Average Home Value in this Area
Purchase History
| Date | Buyer | Sale Price | Title Company |
|---|---|---|---|
| Rajappa Prabakar Chelliah | $253,000 | Abstract Land Associates Inc | |
| Carr Dennis B | $245,000 | -- |
Mortgage History
| Date | Status | Borrower | Loan Amount |
|---|---|---|---|
| Open | Rajappa Prabakar Chelliah | $203,000 | |
| Closed | Rajappa Prabakar Chelliah | $215,050 | |
| Previous Owner | Carr Dennis B | $190,000 | |
| Previous Owner | Carr Dennis B | $198,000 | |
| Previous Owner | Carr Dennis B | $195,000 |
Property History
| Date | Event | Price | Change | Sq Ft Price |
|---|---|---|---|---|
| 07/16/2019 07/16/19 | Sold | $253,000 | -1.9% | $113 / Sq Ft |
| 05/28/2019 05/28/19 | Pending | -- | -- | -- |
| 05/21/2019 05/21/19 | For Sale | $258,000 | +3.2% | $116 / Sq Ft |
| 06/10/2015 06/10/15 | Sold | $250,000 | 0.0% | $112 / Sq Ft |
| 04/16/2015 04/16/15 | Pending | -- | -- | -- |
| 03/26/2015 03/26/15 | For Sale | $250,000 | -- | $112 / Sq Ft |
Tax History Compared to Growth
Tax History
| Year | Tax Paid | Tax Assessment Tax Assessment Total Assessment is a certain percentage of the fair market value that is determined by local assessors to be the total taxable value of land and additions on the property. | Land | Improvement |
|---|---|---|---|---|
| 2025 | $3,396 | $226,900 | $0 | $226,900 |
| 2024 | $3,218 | $226,900 | $0 | $226,900 |
| 2023 | $3,042 | $226,900 | $0 | $226,900 |
| 2022 | $2,961 | $226,900 | $0 | $226,900 |
| 2021 | $2,892 | $226,900 | $0 | $226,900 |
| 2020 | $2,833 | $226,900 | $0 | $226,900 |
| 2019 | $2,782 | $226,900 | $0 | $226,900 |
| 2018 | $2,730 | $226,900 | $0 | $226,900 |
| 2017 | $2,678 | $226,900 | $0 | $226,900 |
| 2016 | -- | $226,900 | $0 | $226,900 |
| 2015 | -- | $226,900 | $0 | $226,900 |
| 2014 | -- | $226,900 | $0 | $226,900 |
Agents Affiliated with this Home
-
Christopher Carr

Seller's Agent in 2019
Christopher Carr
HomeZu
(855) 885-4663
4 in this area
2,419 Total Sales
-
Reddy Sanivarapu

Buyer's Agent in 2019
Reddy Sanivarapu
Cavalry Realty LLC
(717) 319-8689
48 in this area
255 Total Sales
-
Joy Daniels

Seller's Agent in 2015
Joy Daniels
Joy Daniels Real Estate Group, Ltd
(717) 695-3177
63 in this area
1,352 Total Sales
-
Jennifer Hollister

Buyer's Agent in 2015
Jennifer Hollister
Joy Daniels Real Estate Group, Ltd
(717) 604-2236
62 in this area
637 Total Sales
Map
Source: Bright MLS
MLS Number: PACB113178
APN: 10-18-1323-001-U58
- 6226 Galleon Dr
- 12 Kings Arms
- 1109 E Powderhorn Rd
- 6145 Haymarket Way
- 6127 Haymarket Way
- 17 Kensington Square
- 8 Kensington Square
- 7108 Salem Park Cir
- 113 Salem Church Rd
- 56 Devonshire Square
- 10 Jamestown Square
- 10 Devonshire Square
- 506 Quail Ct
- 100 Hidden Springs Dr Unit HAWTHORNE
- 100 Hidden Springs Dr Unit COVINGTON
- 100 Hidden Springs Dr Unit ADDISON
- 100 Hidden Springs Dr Unit SAVANNAH
- 100 Hidden Springs Dr Unit MAGNOLIA
- 100 Hidden Springs Dr Unit DEVONSHIRE
- 1273 Skyview Ct
- 6323 Galleon Dr
- 6321 Galleon Dr
- 6325 Galleon Dr
- 6327 Galleon Dr
- 430 Mercury Dr
- 432 Mercury Dr
- 426 Mercury Dr
- 6331 Galleon Dr
- 6320 Galleon Dr Unit 6320 Galleon Dr
- 6320 Galleon Dr
- 434 Mercury Dr
- 424 Mercury Dr
- 476 Mercury Dr
- 6333 Galleon Dr
- 6322 Galleon Dr
- 6324 Galleon Dr
- 422 Mercury Dr
- 436 Mercury Dr
- 6335 Galleon Dr
- 6326 Galleon Dr
