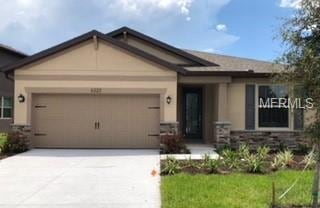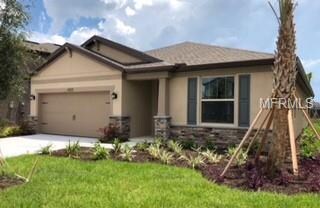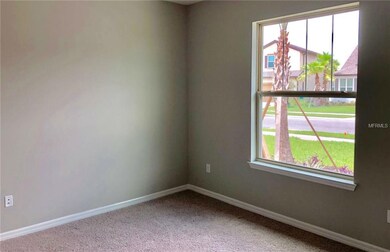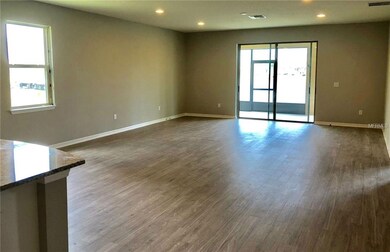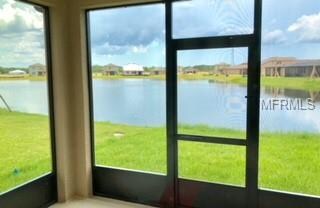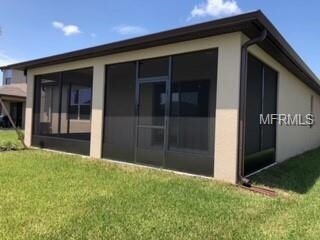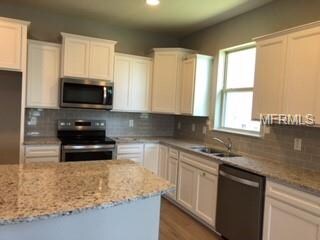
6323 Kenava Loop Palmetto, FL 34221
East Ellentown NeighborhoodHighlights
- Fitness Center
- Ranch Style House
- Recreation Facilities
- Newly Remodeled
- Community Pool
- Hurricane or Storm Shutters
About This Home
As of April 2021Available now, this popular 3-bedroom, 2-bath with a den Oasis floorplan is one that is truly hard to beat. The grand entrance is a show stopper, with 9’4” ceilings and an 8-foot frosted glass door. This open kitchen concept is furnished with a large island, and enough space to hold all your kitchen gadgets. You won’t feel lonely in this kitchen, it overlooks the dining room and living room, which overlooks the covered lanai. Sitting at the island is the perfect spot to view the entire home. The master bedroom is situated away from the guest rooms, complete with a walk-in closet and a luxurious super shower in the master bath. The home is complete with stainless steel microwave, dishwasher and oven, spacious laundry room, drop zone space, cabinets, beautiful granite and laminate flooring throughout. No Florida home is complete without an extended covered screened-in lanai to watch your sun rise and sun sets overlooking a beautiful pond. It is the perfect place to start and end your day. Trevesta is situated for quick access to highway 275. The community features a gorgeous waterfall entrance, state of the art Amenity Center which is the home of our Lifestyle Director who plans the perfect neighborhood events. The Amenity Center has a resort style pool, zero entry pool access, splash zone, playground, covered lanai, and a 24-hour gym. All overlooking the beautiful Lake Trevesta. This is the perfect Oasis to call home.
Last Agent to Sell the Property
BUILDERS SERVICES, INC. License #672123 Listed on: 03/22/2018
Home Details
Home Type
- Single Family
Est. Annual Taxes
- $6,057
Year Built
- Built in 2018 | Newly Remodeled
HOA Fees
- $124 Monthly HOA Fees
Parking
- 2 Car Attached Garage
Home Design
- Ranch Style House
- Slab Foundation
- Shingle Roof
- Block Exterior
Interior Spaces
- 2,162 Sq Ft Home
- Sliding Doors
- Inside Utility
Kitchen
- Oven
- Range
- Dishwasher
Flooring
- Carpet
- Ceramic Tile
Bedrooms and Bathrooms
- 3 Bedrooms
- Walk-In Closet
- 2 Full Bathrooms
Home Security
- Hurricane or Storm Shutters
- Fire and Smoke Detector
- In Wall Pest System
Outdoor Features
- Enclosed patio or porch
- Rain Gutters
Schools
- Virgil Mills Elementary School
- Buffalo Creek Middle School
- Palmetto High School
Utilities
- Central Heating and Cooling System
- Heat Pump System
- Electric Water Heater
- Cable TV Available
Additional Features
- Reclaimed Water Irrigation System
- 6,010 Sq Ft Lot
- Mobile Home Model is oasis
Listing and Financial Details
- Home warranty included in the sale of the property
- Down Payment Assistance Available
- Visit Down Payment Resource Website
- Legal Lot and Block 74 / 1
- Assessor Parcel Number 718003209
- $1,610 per year additional tax assessments
Community Details
Overview
- Built by Pulte
- Trevesta Community
- Trevesta Subdivision
- The community has rules related to deed restrictions
Recreation
- Recreation Facilities
- Community Playground
- Fitness Center
- Community Pool
Security
- Card or Code Access
Ownership History
Purchase Details
Home Financials for this Owner
Home Financials are based on the most recent Mortgage that was taken out on this home.Purchase Details
Home Financials for this Owner
Home Financials are based on the most recent Mortgage that was taken out on this home.Purchase Details
Home Financials for this Owner
Home Financials are based on the most recent Mortgage that was taken out on this home.Purchase Details
Similar Homes in Palmetto, FL
Home Values in the Area
Average Home Value in this Area
Purchase History
| Date | Type | Sale Price | Title Company |
|---|---|---|---|
| Warranty Deed | $355,000 | Suncoast One Ttl & Closings | |
| Interfamily Deed Transfer | -- | First American Title Ins Co | |
| Special Warranty Deed | $307,500 | Pgp Title Of Florida Inc | |
| Special Warranty Deed | $135,000 | K Tirle Co Llc |
Mortgage History
| Date | Status | Loan Amount | Loan Type |
|---|---|---|---|
| Previous Owner | $304,534 | FHA | |
| Previous Owner | $301,475 | FHA | |
| Previous Owner | $301,919 | FHA |
Property History
| Date | Event | Price | Change | Sq Ft Price |
|---|---|---|---|---|
| 04/28/2021 04/28/21 | Sold | $355,000 | +1.4% | $164 / Sq Ft |
| 03/17/2021 03/17/21 | Pending | -- | -- | -- |
| 03/12/2021 03/12/21 | Price Changed | $350,000 | +1.4% | $162 / Sq Ft |
| 03/11/2021 03/11/21 | For Sale | $345,000 | +12.2% | $159 / Sq Ft |
| 10/30/2018 10/30/18 | Sold | $307,490 | +2.0% | $142 / Sq Ft |
| 09/12/2018 09/12/18 | Pending | -- | -- | -- |
| 07/30/2018 07/30/18 | Price Changed | $301,480 | +1.0% | $139 / Sq Ft |
| 06/05/2018 06/05/18 | Price Changed | $298,630 | +0.1% | $138 / Sq Ft |
| 04/24/2018 04/24/18 | Price Changed | $298,430 | +1.0% | $138 / Sq Ft |
| 03/22/2018 03/22/18 | For Sale | $295,430 | -- | $137 / Sq Ft |
Tax History Compared to Growth
Tax History
| Year | Tax Paid | Tax Assessment Tax Assessment Total Assessment is a certain percentage of the fair market value that is determined by local assessors to be the total taxable value of land and additions on the property. | Land | Improvement |
|---|---|---|---|---|
| 2024 | $6,057 | $320,386 | -- | -- |
| 2023 | $6,057 | $311,054 | $0 | $0 |
| 2022 | $5,854 | $301,994 | $0 | $0 |
| 2021 | $4,795 | $235,919 | $0 | $0 |
| 2020 | $4,977 | $232,662 | $35,000 | $197,662 |
| 2019 | $5,248 | $228,473 | $35,000 | $193,473 |
| 2018 | $2,333 | $30,000 | $30,000 | $0 |
| 2017 | $82 | $4,750 | $0 | $0 |
Agents Affiliated with this Home
-
Tony Anderson

Seller's Agent in 2021
Tony Anderson
NEXTHOME GULF COAST
(727) 251-3268
3 in this area
56 Total Sales
-
Cole Murray

Buyer's Agent in 2021
Cole Murray
KELLER WILLIAMS ISLAND LIFE REAL ESTATE
(941) 256-6500
1 in this area
149 Total Sales
-
Rod White
R
Seller's Agent in 2018
Rod White
BUILDERS SERVICES, INC.
(813) 855-0268
4 in this area
218 Total Sales
-
Kris Chudzik

Buyer's Agent in 2018
Kris Chudzik
LPT REALTY, LLC
(813) 459-9138
125 Total Sales
Map
Source: Stellar MLS
MLS Number: T2936253
APN: 7180-0320-9
- 6342 Kenava Loop
- 6412 Kenava Loop
- 6216 Kevesta Ave
- 6723 Devesta Loop
- 6211 Kenava Loop
- 6538 Kenava Loop
- 6555 Kenava Loop
- 5521 Olano St
- 5327 Olano St
- 5411 Olano St
- 6550 Devesta Loop
- 6428 Devesta Loop
- 6010 62nd Ct E
- 11761 E 71st Terrace
- 6314 Distant Haze Place
- 5809 71st St E
- 7116 56th Terrace E
- 5910 Hevena Ct
- 5821 Hevena Ct
- 5651 Trevesta Place
